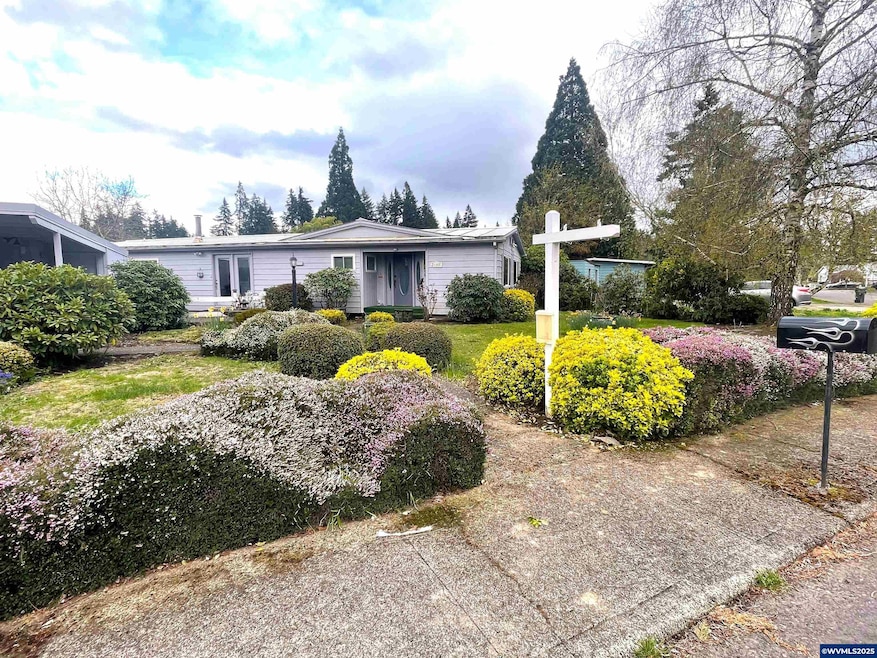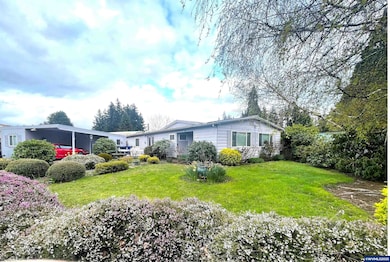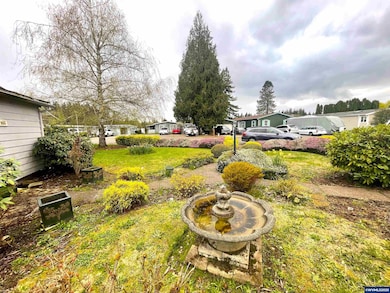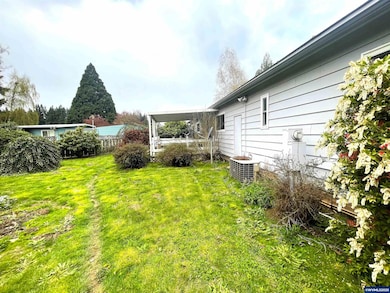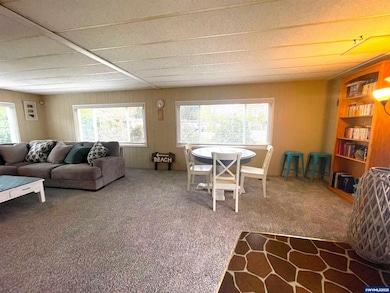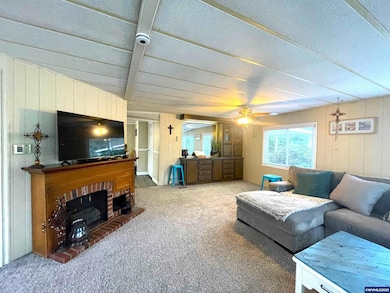
$279,900
- 3 Beds
- 2 Baths
- 1,404 Sq Ft
- 11672 Thrush Ct NE
- Aurora, OR
Nice 3 bedroom~2 bath home with an open concept floor plan. This home in Century meadows subdivision has a lot of potential!Plenty of room for parking with convenient access to I-5.
Marie Covert MORE Realty
