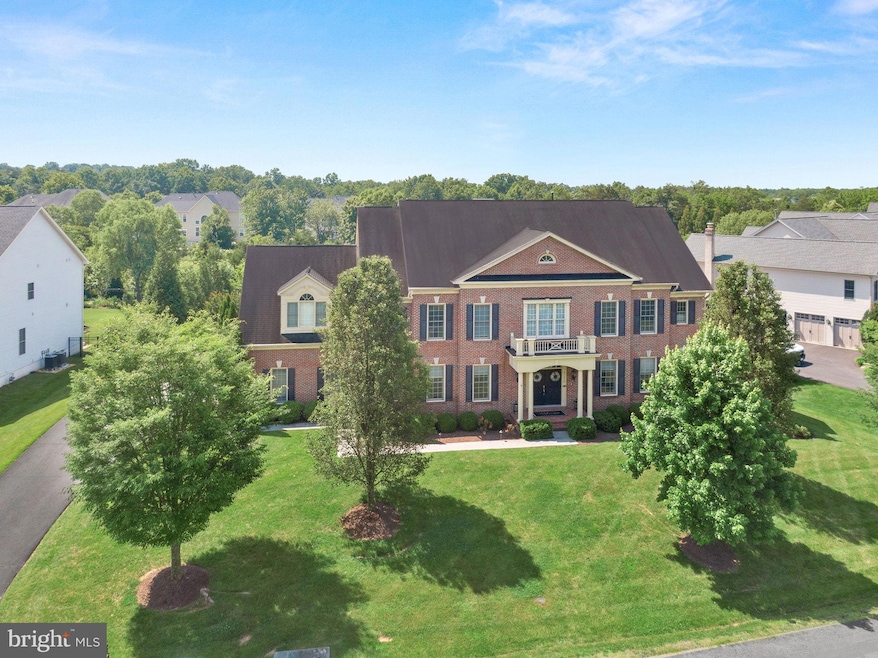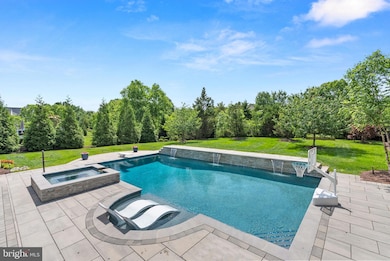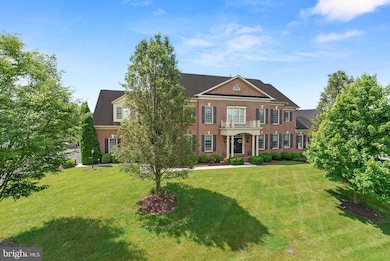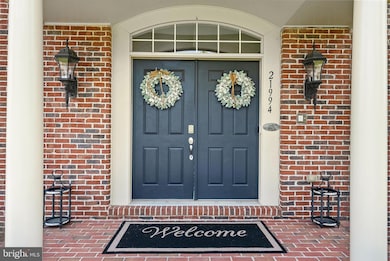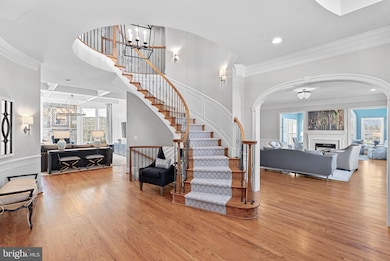21994 Auction Barn Dr Ashburn, VA 20148
Estimated payment $15,534/month
Highlights
- Pool and Spa
- Gourmet Country Kitchen
- Curved or Spiral Staircase
- Mill Run Elementary School Rated A
- Open Floorplan
- Colonial Architecture
About This Home
JUST LISTED! Step into a one-of-a-kind luxury residence in this beloved Village of Waxpool home with SALTWATER POOL on .64 Acres! *Briar Woods High School Pyramid* With high-end renovations completed between 2019 and 2021, this spectacular North-facing home offers refined style and unparalleled functionality—featuring 6 spacious bedrooms, each with its own private ensuite full bathroom, plus an additional 7th full bath in the fabulous lower-level and 2 half-baths on the main level for luxury and convenience! The expanded chef’s kitchen, showcasing a brand-new refrigerator (2024), extra-large center island, granite countertops, under-cabinet lighting, freshly painted cabinetry, designer backsplash, and premium fixtures. The adjacent mudroom and family welcome center is a standout feature—custom-designed for everyday ease!A 2022 family room renovation introduced elegant, coffered ceilings and a custom wood-burning fireplace, blending comfort with timeless craftsmanship. The laundry room was fully remodeled and expanded in 2022, now featuring additional space, custom design, and added natural light with a new window. The lower level is a masterclass in luxury living, with a complete basement remodel (2019) including a custom bar with beverage fridges and ice maker, a climate-controlled wine cellar with glass viewing window, full gym with windows, game room, fireplace, full bath, and two oversized storage rooms.In 2021, the backyard underwent a $300K+ transformation into a private outdoor retreat. Entertain effortlessly with a 20x40 diving-depth saltwater POOL, custom hot tub, expansive Techo Bloc decking, custom built gas firepit, multiple seating zones, lush soft scaping, and two ready-to-plant garden beds. The lighted Trex deck adds charm and functionality for evening gatherings. An irrigation system keeps the landscaping lush, while exterior lighting in both the front and back enhances the home’s curb appeal and outdoor ambiance. A fenced backyard ensures privacy and safety, making this the perfect retreat for family and guests alike.This home is also outfitted with state-of-the-art technology and comfort systems. A comprehensive ADT security system includes heat and water sensors, while an exterior camera surveillance system offers peace of mind. A whole-home Sonos speaker system provides seamless audio throughout, and a Nest front doorbell adds convenience and security. In 2018/2019, four brand-new premium Carrier HVAC systems, a whole-home humidifier system, and a whole-home water filtration and softener system were added for optimal air and water quality. In 2023, the home’s water heater was replaced.Additional highlights include four gas fireplaces and one wood-burning fireplace, a three-car garage with custom built-in storage and storage areas in second office/bedroom. You’ll love the custom window treatments, wood shutters and keyless entry on all doors. The oversized main-floor office offers flexibility for a second workspace, and custom closets in the bedrooms include thoughtful touches like extra linen storage. An upper-level “fourth floor” suite serves as the perfect guest hideaway, teen retreat, or home office. Designer-selected paint colors and lighting throughout. All of this PLUS a 1 Year Home Buyer Warranty!!*Award-winning schools* Briar Woods HS / Eagle Ridge MS / Mill Run ES. Close to all major commuter routes, schools, dining, medical buildings, shopping, INOVA Loudoun Hospital, Dulles Airport, Dulles Greenway, Rt. 28 and Rt. 7. Only 2 miles to Silver Line Metro. This exceptional home blends thoughtful updates, timeless luxury, and everyday practicality—delivering a move-in-ready lifestyle that’s truly unmatched. COME SEE!
Open House Schedule
-
Sunday, April 27, 20251:00 to 3:00 pm4/27/2025 1:00:00 PM +00:004/27/2025 3:00:00 PM +00:00Come experience what resort-living is like at this stunning luxury home in Village of Waxpool!Add to Calendar
Home Details
Home Type
- Single Family
Est. Annual Taxes
- $18,231
Year Built
- Built in 2007
Lot Details
- 0.64 Acre Lot
- Premium Lot
- Sprinkler System
- Property is zoned R1
HOA Fees
- $88 Monthly HOA Fees
Parking
- 3 Car Attached Garage
- Side Facing Garage
- Garage Door Opener
- Off-Street Parking
Home Design
- Colonial Architecture
- Bump-Outs
- Slab Foundation
- Masonry
Interior Spaces
- Property has 4 Levels
- Open Floorplan
- Wet Bar
- Curved or Spiral Staircase
- Built-In Features
- Chair Railings
- Crown Molding
- Two Story Ceilings
- Ceiling Fan
- Skylights
- Recessed Lighting
- 5 Fireplaces
- Fireplace With Glass Doors
- Fireplace Mantel
- Gas Fireplace
- Window Treatments
- French Doors
- Mud Room
- Entrance Foyer
- Great Room
- Family Room Off Kitchen
- Sitting Room
- Living Room
- Formal Dining Room
- Den
- Recreation Room
- Game Room
- Sun or Florida Room
- Storage Room
- Home Gym
- Home Security System
Kitchen
- Gourmet Country Kitchen
- Breakfast Room
- Butlers Pantry
- Double Self-Cleaning Oven
- Gas Oven or Range
- Range Hood
- Microwave
- Extra Refrigerator or Freezer
- Ice Maker
- Dishwasher
- Kitchen Island
- Upgraded Countertops
- Wine Rack
- Disposal
Flooring
- Wood
- Carpet
Bedrooms and Bathrooms
- 6 Bedrooms
- En-Suite Primary Bedroom
- En-Suite Bathroom
- Walk-In Closet
- Whirlpool Bathtub
- Bathtub with Shower
Laundry
- Laundry Room
- Laundry on upper level
- Dryer
- Washer
Basement
- Basement Fills Entire Space Under The House
- Walk-Up Access
Pool
- Pool and Spa
- In Ground Pool
- Saltwater Pool
Outdoor Features
- Deck
- Patio
- Outdoor Storage
- Porch
Schools
- Mill Run Elementary School
- Eagle Ridge Middle School
- Briar Woods High School
Utilities
- Forced Air Zoned Heating and Cooling System
- Humidifier
- Air Source Heat Pump
- Vented Exhaust Fan
- Natural Gas Water Heater
Community Details
- Association fees include common area maintenance, snow removal, trash
- Built by CRAFTMARK
- Village Of Waxpool Subdivision, Kenwood Ii Alternate Extended Floorplan
- Village Of Waxpool Community
Listing and Financial Details
- Tax Lot 26
- Assessor Parcel Number 156273994000
Map
Home Values in the Area
Average Home Value in this Area
Tax History
| Year | Tax Paid | Tax Assessment Tax Assessment Total Assessment is a certain percentage of the fair market value that is determined by local assessors to be the total taxable value of land and additions on the property. | Land | Improvement |
|---|---|---|---|---|
| 2024 | $18,231 | $2,107,630 | $426,400 | $1,681,230 |
| 2023 | $17,342 | $1,981,960 | $426,400 | $1,555,560 |
| 2022 | $16,084 | $1,807,140 | $316,400 | $1,490,740 |
| 2021 | $14,548 | $1,484,530 | $291,400 | $1,193,130 |
| 2020 | $14,801 | $1,430,080 | $256,400 | $1,173,680 |
| 2019 | $14,300 | $1,368,430 | $236,400 | $1,132,030 |
| 2018 | $14,101 | $1,299,590 | $226,400 | $1,073,190 |
| 2017 | $14,046 | $1,248,500 | $226,400 | $1,022,100 |
| 2016 | $14,425 | $1,259,850 | $0 | $0 |
| 2015 | $14,640 | $1,063,450 | $0 | $1,063,450 |
| 2014 | $13,100 | $917,180 | $0 | $917,180 |
Property History
| Date | Event | Price | Change | Sq Ft Price |
|---|---|---|---|---|
| 04/23/2025 04/23/25 | For Sale | $2,500,000 | +87.3% | $208 / Sq Ft |
| 03/30/2017 03/30/17 | Sold | $1,335,000 | -3.2% | $126 / Sq Ft |
| 03/04/2017 03/04/17 | Pending | -- | -- | -- |
| 02/16/2017 02/16/17 | For Sale | $1,379,000 | -- | $130 / Sq Ft |
Deed History
| Date | Type | Sale Price | Title Company |
|---|---|---|---|
| Warranty Deed | $1,335,000 | Highland Title & Escrow | |
| Gift Deed | -- | -- | |
| Special Warranty Deed | $1,335,801 | -- |
Mortgage History
| Date | Status | Loan Amount | Loan Type |
|---|---|---|---|
| Open | $760,000 | Adjustable Rate Mortgage/ARM | |
| Previous Owner | $1,034,000 | New Conventional | |
| Previous Owner | $999,000 | New Conventional | |
| Previous Owner | $145,000 | Credit Line Revolving | |
| Previous Owner | $968,000 | New Conventional | |
| Previous Owner | $1,000,000 | New Conventional | |
| Previous Owner | $202,000 | Credit Line Revolving |
Source: Bright MLS
MLS Number: VALO2091556
APN: 156-27-3994
- 42900 Ridgeway Dr
- 42801 Ridgeway Dr
- 42754 Hollowind Ct
- 22034 Stone Hollow Dr
- 21518 Tithables Cir
- 21514 Tithables Cir
- 22281 Pinecroft Terrace
- 22278 Pinecroft Terrace
- 22278 Avery Park Terrace
- 42925 Ellzey Dr
- 42992 Vestry Ct
- 21893 Hawksbury Terrace
- 21519 Arbor Glen Ct
- 40396 Milford Dr
- 21905 Sweet Bay Terrace
- 42811 Ravenglass Dr
- 42893 Vestals Gap Dr
- 21929 Halburton Terrace
- 43305 Farringdon Square
- 43197 Stillwater Terrace
