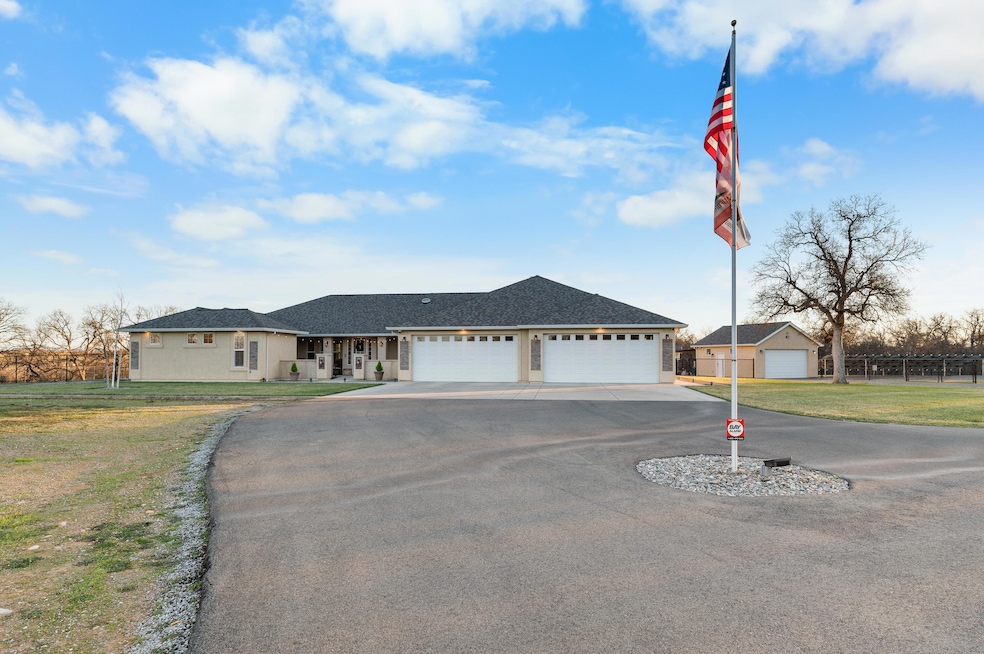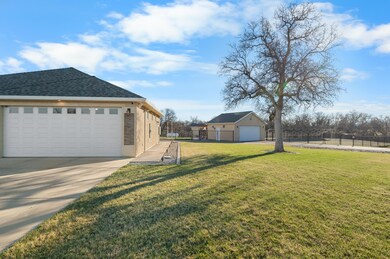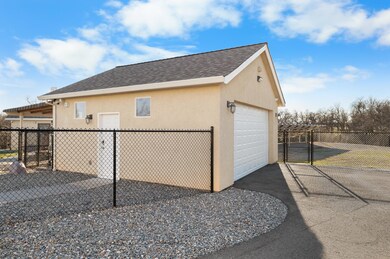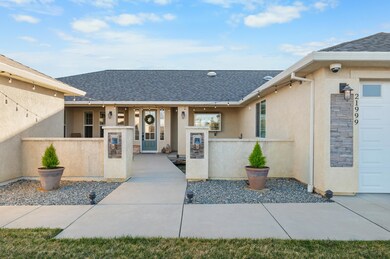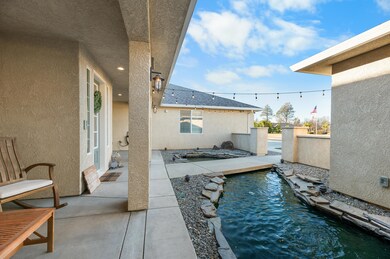
21999 Los Altos Dr Palo Cedro, CA 96073
Highlights
- Parking available for a boat
- Contemporary Architecture
- No HOA
- Views of Trees
- Quartz Countertops
- 1-Story Property
About This Home
As of March 2025Your story starts right here in Palo Cedro Manor! Spanning over 4.87 acres on a hilltop setting, you'll discover your dream home with stunning mountain views. This custom-built home offers solar power (owned), back-up generator, 4-car garage, a detached shop, inground pool and modern touches throughout. The open floor plan and vaulted ceilings create plenty of space for living and entertainment. This home boasts approx. 2,642 SQFT, a spacious primary bedroom with a massive walk-in shower and spa-like bathroom. 3 additional bedrooms, plus a flexible room for an office, hobby or fitness room and 4 full bathrooms. You'll appreciate the stunning kitchen filled with natural light and the large laundry room with additional storage space. The expansive lot not only offers privacy and ample space for your all toys and hobbies but also the potential for your own equestrian pursuits. This isn't just a house; it's the next chapter in your dream home and lifestyle. The welcoming community of Palo Cedro offers a close-knit feel with access to excellent schools, shopping and scenic trails.
Home Details
Home Type
- Single Family
Est. Annual Taxes
- $7,615
Year Built
- Built in 2018
Lot Details
- 4.87 Acre Lot
Property Views
- Trees
- Mountain
- Park or Greenbelt
Home Design
- Contemporary Architecture
- Slab Foundation
- Composition Roof
- Stucco
Interior Spaces
- 2,642 Sq Ft Home
- 1-Story Property
- Living Room with Fireplace
- Quartz Countertops
- Washer and Dryer Hookup
Bedrooms and Bathrooms
- 4 Bedrooms
- 4 Full Bathrooms
Parking
- 5 Parking Spaces
- Parking available for a boat
- RV Access or Parking
Utilities
- Forced Air Heating and Cooling System
- Propane
- Well
- Septic Tank
Community Details
- No Home Owners Association
- Palo Cedro Manor Subdivision
Listing and Financial Details
- Assessor Parcel Number 058-040-008-000
Map
Home Values in the Area
Average Home Value in this Area
Property History
| Date | Event | Price | Change | Sq Ft Price |
|---|---|---|---|---|
| 03/13/2025 03/13/25 | Sold | $1,020,000 | -2.9% | $386 / Sq Ft |
| 02/15/2025 02/15/25 | Pending | -- | -- | -- |
| 02/13/2025 02/13/25 | Price Changed | $1,050,000 | -2.3% | $397 / Sq Ft |
| 01/27/2025 01/27/25 | For Sale | $1,075,000 | -- | $407 / Sq Ft |
Tax History
| Year | Tax Paid | Tax Assessment Tax Assessment Total Assessment is a certain percentage of the fair market value that is determined by local assessors to be the total taxable value of land and additions on the property. | Land | Improvement |
|---|---|---|---|---|
| 2024 | $7,615 | $725,580 | $143,342 | $582,238 |
| 2023 | $7,615 | $711,354 | $140,532 | $570,822 |
| 2022 | $7,425 | $697,407 | $137,777 | $559,630 |
| 2021 | $7,310 | $683,733 | $135,076 | $548,657 |
| 2020 | $6,784 | $635,153 | $133,691 | $501,462 |
| 2019 | $6,699 | $622,700 | $131,070 | $491,630 |
| 2018 | $1,466 | $135,000 | $128,500 | $6,500 |
| 2017 | $1,677 | $150,000 | $145,000 | $5,000 |
| 2016 | $1,566 | $145,000 | $140,000 | $5,000 |
| 2015 | $1,588 | $145,000 | $140,000 | $5,000 |
| 2014 | $1,600 | $145,000 | $140,000 | $5,000 |
Mortgage History
| Date | Status | Loan Amount | Loan Type |
|---|---|---|---|
| Open | $806,500 | New Conventional | |
| Previous Owner | $99,000 | Credit Line Revolving | |
| Previous Owner | $510,000 | New Conventional | |
| Previous Owner | $446,800 | New Conventional | |
| Previous Owner | $447,000 | New Conventional |
Deed History
| Date | Type | Sale Price | Title Company |
|---|---|---|---|
| Grant Deed | $1,020,000 | First American Title | |
| Grant Deed | $1,020,000 | First American Title | |
| Grant Deed | $135,000 | Placer Title Company | |
| Grant Deed | $135,000 | Placer Title Company | |
| Grant Deed | $325,000 | Alliance Title Company | |
| Grant Deed | $325,000 | Alliance Title Company |
Similar Home in Palo Cedro, CA
Source: Shasta Association of REALTORS®
MLS Number: 25-326
APN: 058-040-008-000
- 7528 Deschutes Rd
- 7125 Deschutes Rd
- 7075 Deschutes Rd
- 21750 Los Altos Dr
- 21811 Regna Dr
- 6897 Scotview Ln
- 7457 Sprig Way
- 21322 Park Elm Ln
- 6734 Meadowlark Ln
- 8515 Silver Bridge Rd
- 6703 Drake Dr
- 21933 Belmont Dr
- 8585 Whispering Oaks Rd
- 21672 Arden Way
- 7774 Millville Plains Rd
- 20573 Sunset Ln
- 6760 Ely Rd
- 21451 Kirkwood Manor Dr
- 20510 Duryee Ln
- 0 Antler Rd
