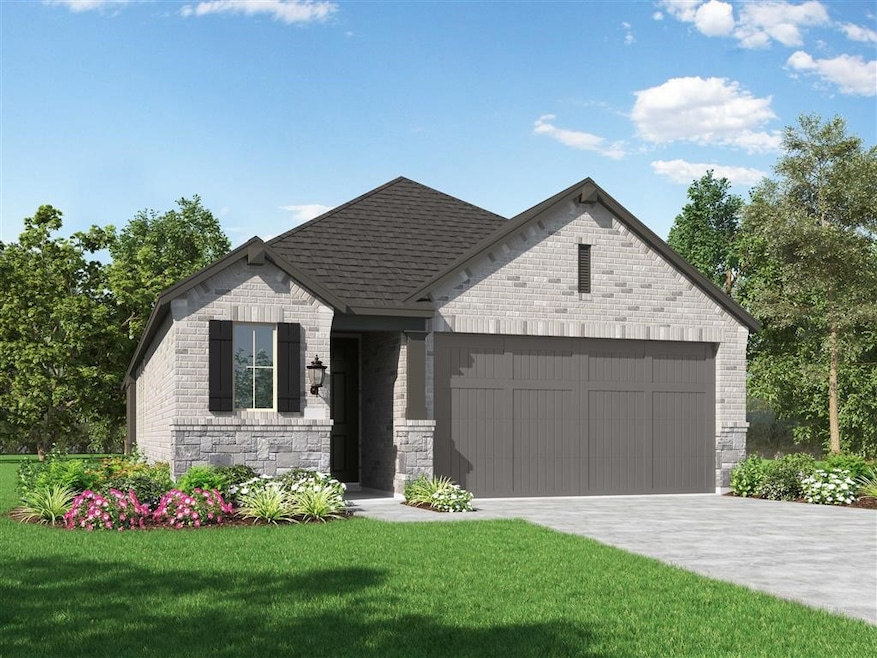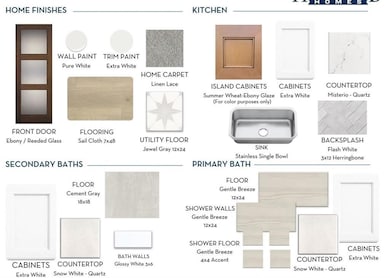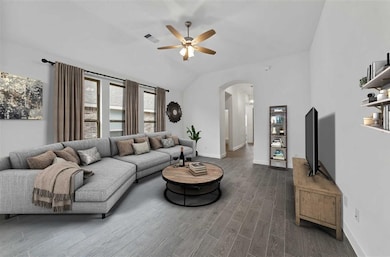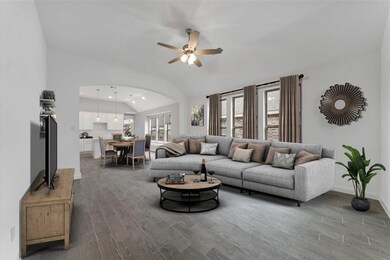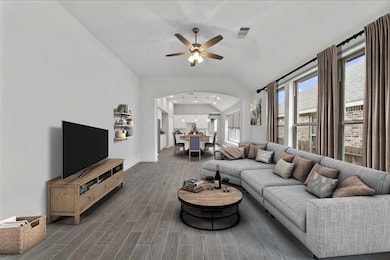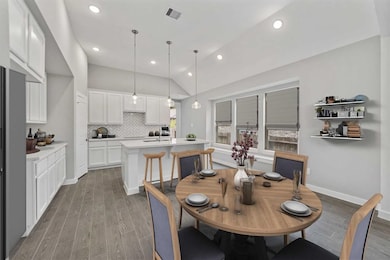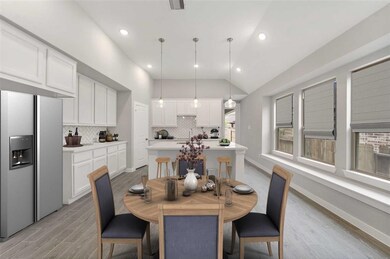
22 Artisan Ln Richmond, TX 77406
Pomona NeighborhoodHighlights
- New Construction
- Home Energy Rating Service (HERS) Rated Property
- Contemporary Architecture
- Pomona El Rated A-
- Deck
- High Ceiling
About This Home
As of February 2025MLS# 10429689 - Built by Highland Homes - Ready Now! ~ Highland Homes Bristol floor plan. A perfect blend of elegance and functionality. This beautifully designed home features an open-concept layout with high ceilings and an abundance of natural light. Built in window seat in the primary bedroom with freestanding tub and separate shower in primary bath. Plus, a study! Captivating modern elevation with 4-sided brick and stone upgrades. Extended covered patio will be perfect to unwind at the end of the day! 22 Artisan Lane is situated in the highly sought after Harvest Green Master Planned Community with wonderful amenities, including a 12-acre farm. Convenient access to shopping and dining and major highways. Zoned to the highly accredited Fort Bend ISD school district. This home is a MUST SEE!
Home Details
Home Type
- Single Family
Year Built
- Built in 2024 | New Construction
Lot Details
- 5,343 Sq Ft Lot
- South Facing Home
- Back Yard Fenced
HOA Fees
- $101 Monthly HOA Fees
Parking
- 2 Car Attached Garage
Home Design
- Contemporary Architecture
- Traditional Architecture
- Brick Exterior Construction
- Slab Foundation
- Composition Roof
- Stone Siding
Interior Spaces
- 1,885 Sq Ft Home
- 1-Story Property
- High Ceiling
- Ceiling Fan
- Family Room Off Kitchen
- Combination Dining and Living Room
- Fire and Smoke Detector
- Washer and Gas Dryer Hookup
Kitchen
- Walk-In Pantry
- Electric Oven
- Gas Cooktop
- Microwave
- Dishwasher
- Kitchen Island
- Quartz Countertops
- Disposal
Flooring
- Carpet
- Tile
Bedrooms and Bathrooms
- 3 Bedrooms
- Double Vanity
- Separate Shower
Eco-Friendly Details
- Home Energy Rating Service (HERS) Rated Property
- Energy-Efficient Thermostat
Outdoor Features
- Deck
- Covered patio or porch
Schools
- Neill Elementary School
- Bowie Middle School
- Travis High School
Utilities
- Central Heating and Cooling System
- Heating System Uses Gas
- Programmable Thermostat
Community Details
Overview
- Harvest Green Association, Phone Number (281) 857-6027
- Built by Highland Homes
- Harvest Green: 40Ft. Lots Subdivision
Recreation
- Community Pool
Map
Home Values in the Area
Average Home Value in this Area
Property History
| Date | Event | Price | Change | Sq Ft Price |
|---|---|---|---|---|
| 04/22/2025 04/22/25 | Price Changed | $2,795 | -6.7% | $1 / Sq Ft |
| 04/13/2025 04/13/25 | For Rent | $2,995 | 0.0% | -- |
| 02/12/2025 02/12/25 | Sold | -- | -- | -- |
| 12/21/2024 12/21/24 | Pending | -- | -- | -- |
| 12/14/2024 12/14/24 | Price Changed | $415,000 | -8.9% | $220 / Sq Ft |
| 12/03/2024 12/03/24 | Price Changed | $455,639 | +3.4% | $242 / Sq Ft |
| 10/29/2024 10/29/24 | Price Changed | $440,639 | 0.0% | $234 / Sq Ft |
| 09/10/2024 09/10/24 | For Sale | $440,693 | -- | $234 / Sq Ft |
Similar Homes in Richmond, TX
Source: Houston Association of REALTORS®
MLS Number: 10429689
- 5426 Peach Garden Way
- 2447 Mission Heights Way
- 5427 Peach Garden Way
- 2443 Mission Heights Way
- 5606 Orangery Ln
- 5411 Mango Bluffs St
- 5415 Mango Bluffs St
- 2446 Guava Hills Ln
- 5607 Orangery Ln
- 5419 Peach Garden Way
- 5511 Peach Garden Way
- 5519 Peach Garden Way
- 2210 Home Sweet Home St
- 5507 Mango Bluffs St
- 5507 Mango Bluffs St
- 5507 Mango Bluffs St
- 5526 Mandarin Heights St
- 5507 Mango Bluffs St
- 5526 Mandarin Heights St
- 5526 Mandarin Heights St
