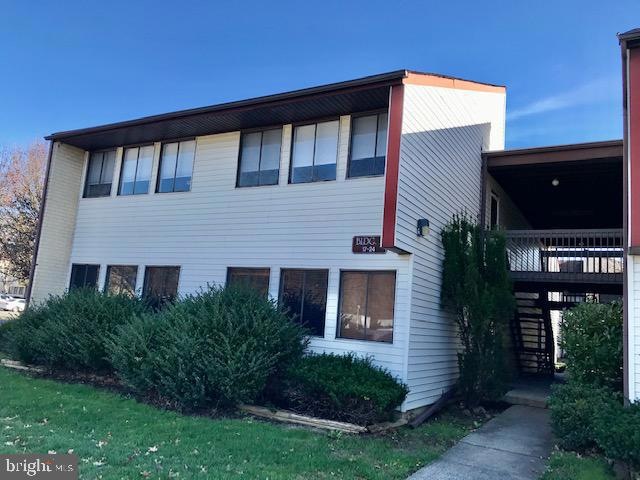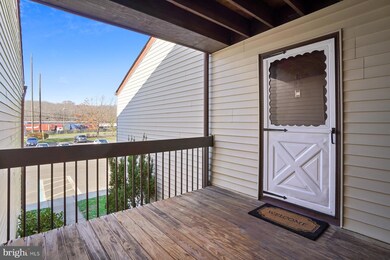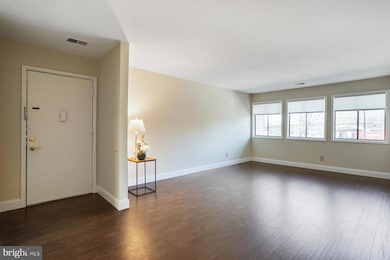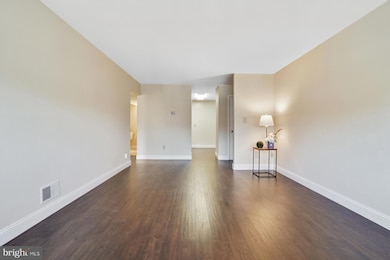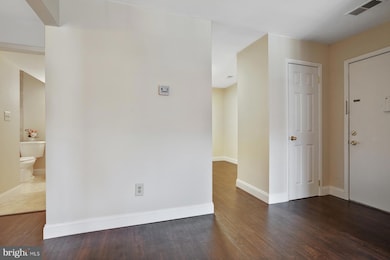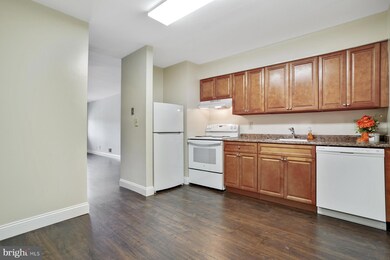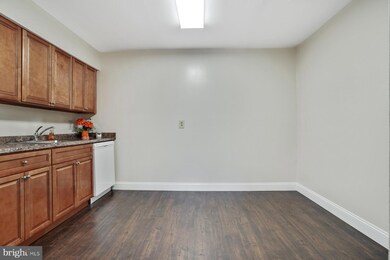22 Avon Dr East Windsor, NJ 08520
Twin Rivers NeighborhoodHighlights
- Penthouse
- No Units Above
- Traditional Architecture
- Oak Tree Elementary School Rated A
- Traditional Floor Plan
- Attic
About This Home
RENOVATED, move-in ready 2 bedroom, 1.5 bath condo in popular community, American Way of Twin Rivers. Feel at home from the first step inside: flooded with natural light, large windows, spacious rooms, NEW kitchen appliances, countertop and flooring, NEW tiled full bath. NEWER, Updated low maintenance wood-look flooring throughout large living room, eat-in kitchen, entrance and halls. LOW UTILITY COSTS; water, heat, gas, sewer INCLUDED. Enjoy open courtyards, pools, play areas, tennis and basketball courts. Conveniently located near NJ Turnpike, bus stop and commuter parking lots with easy access to NYC and Philadelphia. NTN application/report required.
Condo Details
Home Type
- Condominium
Year Built
- Built in 1968 | Remodeled in 2020
Lot Details
- No Units Above
- Property is in excellent condition
Home Design
- Penthouse
- Traditional Architecture
- Vinyl Siding
Interior Spaces
- 986 Sq Ft Home
- Property has 1 Level
- Traditional Floor Plan
- Dining Area
- Washer and Dryer Hookup
- Attic
Kitchen
- Electric Oven or Range
- Self-Cleaning Oven
- Range Hood
- Dishwasher
Flooring
- Ceramic Tile
- Vinyl
Bedrooms and Bathrooms
- 2 Main Level Bedrooms
Home Security
Parking
- Lighted Parking
- Paved Parking
- Parking Lot
Eco-Friendly Details
- Energy-Efficient Appliances
Outdoor Features
- Sport Court
- Exterior Lighting
- Playground
- Play Equipment
Schools
- Perry L. Drew Elementary School
- Melvin H Kreps Middle School
- Hightstown High School
Utilities
- Forced Air Heating and Cooling System
- Cooling System Utilizes Natural Gas
- Underground Utilities
- Natural Gas Water Heater
- Cable TV Available
Listing and Financial Details
- Residential Lease
- Security Deposit $3,150
- Requires 1 Month of Rent Paid Up Front
- Tenant pays for cable TV, electricity
- The owner pays for association fees, gas, heat, management, sewer, snow removal, real estate taxes, trash collection, water
- Rent includes common area maintenance, gas, grounds maintenance, heat, hoa/condo fee, HVAC maint, lawn service, parking, recreation facility, sewer, snow removal, taxes, trash removal, water
- No Smoking Allowed
- 12-Month Min and 24-Month Max Lease Term
- Available 9/19/24
Community Details
Overview
- No Home Owners Association
- Association fees include air conditioning, common area maintenance, exterior building maintenance, heat, lawn maintenance, pool(s), recreation facility, sewer, snow removal, trash, water
- Low-Rise Condominium
- American Way Subdivision
- Property Manager
Amenities
- Recreation Room
- Laundry Facilities
Recreation
- Community Basketball Court
- Community Playground
- Community Pool
- Tennis Courts
Pet Policy
- Limit on the number of pets
- Pet Size Limit
- $50 Monthly Pet Rent
- Breed Restrictions
Security
- Carbon Monoxide Detectors
- Fire and Smoke Detector
Map
Source: Bright MLS
MLS Number: NJME2048998
