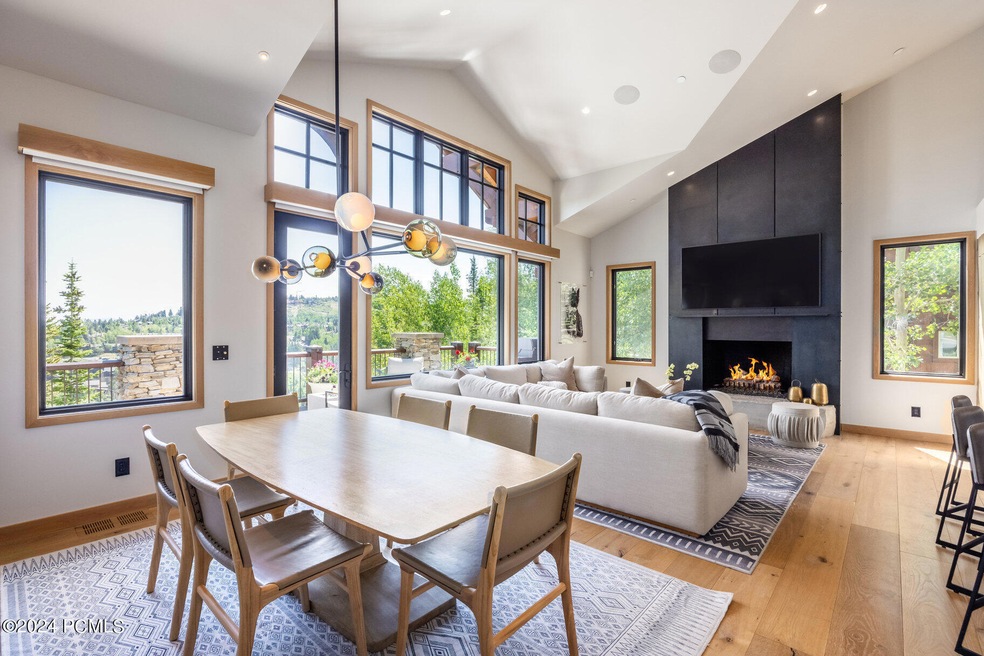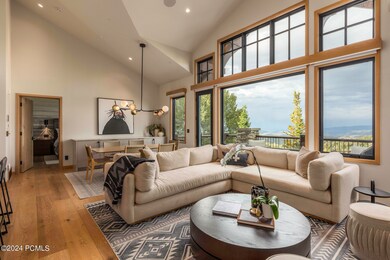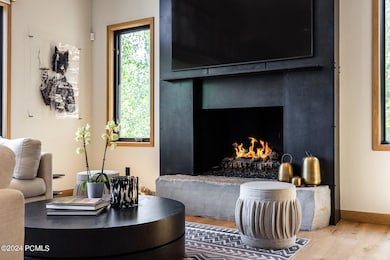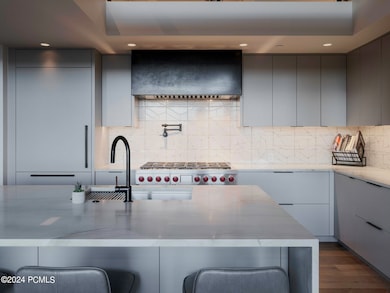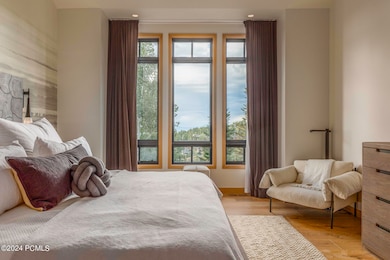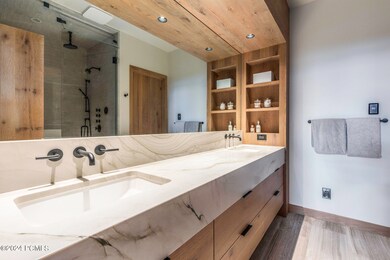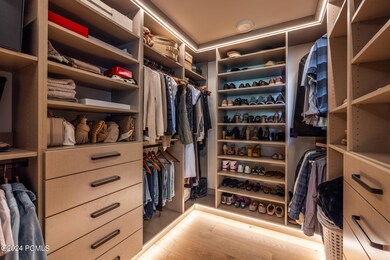
22 Banner Park City, UT 84060
Highlights
- Ski Accessible
- Views of Ski Resort
- Spa
- McPolin Elementary School Rated A
- Steam Room
- Open Floorplan
About This Home
As of October 2024Perched on the edge of the exclusive Empire Pass community, Øko at Empire is an exquisitely renovated luxury home with breathtaking views over Silver Lake and the Uinta Mountains. The entry features a custom-built wall of cabinetry with double closets, ideal for getting ready for a day on Deer Valley's slopes. The great room offers soaring ceilings, centered around a custom limestone and steel fireplace, flows seamlessly into the informal dining area and chef's kitchen with new appliances, perfect for entertaining. The main level primary suite exudes a calming, Scandinavian-inspired atmosphere with stunning valley views, a luxurious bathroom, and a bespoke walk-in closet. Downstairs, a large media room with built-in cabinetry offers the perfect spot for movie nights. The spacious laundry room, featuring new appliances and custom cabinetry, is the only dedicated laundry space in the Larkspur community. Three additional bedrooms with en-suite bathrooms and valley view's offer privacy and comfort for guests, with one bedroom providing direct access to the hot tub patio-an ideal spot to watch the sunrise. Located just a short walk to the Tower Club at Empire Pass, 22 Banner Court epitomizes luxury mountain living in Deer Valley. Talisker Membership Available for an additional fee.
Last Buyer's Agent
Non Agent
Non Member
Townhouse Details
Home Type
- Townhome
Est. Annual Taxes
- $16,264
Year Built
- Built in 2006 | Remodeled in 2024
Lot Details
- 3,485 Sq Ft Lot
- Property fronts a private road
- Cul-De-Sac
- Landscaped
- Natural State Vegetation
- Sloped Lot
- Partial Sprinkler System
HOA Fees
- $2,072 Monthly HOA Fees
Parking
- 2 Car Attached Garage
- Heated Garage
- Garage Drain
- Garage Door Opener
Property Views
- Ski Resort
- Woods
- Trees
- Mountain
- Valley
Home Design
- Twin Home
- Mountain Contemporary Architecture
- Wood Frame Construction
- Asphalt Roof
- Metal Roof
- Wood Siding
- Stone Siding
- Concrete Perimeter Foundation
- Stone
Interior Spaces
- 3,607 Sq Ft Home
- Multi-Level Property
- Open Floorplan
- Furnished
- Sound System
- Vaulted Ceiling
- Gas Fireplace
- Great Room
- Family Room
- Dining Room
- Loft
- Storage
- Steam Room
- Home Security System
Kitchen
- Eat-In Kitchen
- Oven
- Gas Range
- Microwave
- Freezer
- Dishwasher
- Kitchen Island
- Disposal
Flooring
- Wood
- Carpet
- Stone
- Tile
Bedrooms and Bathrooms
- 4 Bedrooms
- Primary Bedroom on Main
- Walk-In Closet
- Double Vanity
Laundry
- Laundry Room
- Washer
Outdoor Features
- Spa
- Deck
- Patio
Utilities
- Forced Air Heating and Cooling System
- Boiler Heating System
- Natural Gas Connected
- Private Water Source
- Tankless Water Heater
- Water Softener is Owned
- High Speed Internet
- Phone Available
- Cable TV Available
Listing and Financial Details
- Assessor Parcel Number Lt-3-7
Community Details
Overview
- Association fees include maintenance exterior, ground maintenance, management fees
- Private Membership Available
- Association Phone (801) 739-5738
- Visit Association Website
- Larkspur Subdivision
Amenities
- Common Area
Recreation
- Trails
- Ski Accessible
Security
- Fire and Smoke Detector
- Fire Sprinkler System
Map
Home Values in the Area
Average Home Value in this Area
Property History
| Date | Event | Price | Change | Sq Ft Price |
|---|---|---|---|---|
| 10/23/2024 10/23/24 | Sold | -- | -- | -- |
| 08/30/2024 08/30/24 | For Sale | $8,500,000 | -- | $2,357 / Sq Ft |
Tax History
| Year | Tax Paid | Tax Assessment Tax Assessment Total Assessment is a certain percentage of the fair market value that is determined by local assessors to be the total taxable value of land and additions on the property. | Land | Improvement |
|---|---|---|---|---|
| 2023 | $29,571 | $5,137,500 | $0 | $5,137,500 |
| 2022 | $26,799 | $3,975,000 | $350,000 | $3,625,000 |
| 2021 | $29,355 | $3,750,000 | $350,000 | $3,400,000 |
| 2020 | $24,506 | $2,950,000 | $350,000 | $2,600,000 |
| 2019 | $25,143 | $2,950,000 | $350,000 | $2,600,000 |
| 2018 | $25,143 | $2,950,000 | $350,000 | $2,600,000 |
| 2017 | $24,013 | $2,950,000 | $350,000 | $2,600,000 |
| 2016 | $24,745 | $2,950,000 | $350,000 | $2,600,000 |
| 2015 | $26,211 | $2,950,000 | $0 | $0 |
| 2013 | $28,184 | $2,950,000 | $0 | $0 |
Mortgage History
| Date | Status | Loan Amount | Loan Type |
|---|---|---|---|
| Previous Owner | $3,000,000 | New Conventional | |
| Previous Owner | $1,890,000 | Adjustable Rate Mortgage/ARM |
Deed History
| Date | Type | Sale Price | Title Company |
|---|---|---|---|
| Warranty Deed | -- | Coalition Title | |
| Deed | -- | -- | |
| Warranty Deed | -- | Real Advantage Title Ins | |
| Warranty Deed | -- | Real Advantage Title Insuran | |
| Warranty Deed | -- | Coalition Title Agency Inc | |
| Warranty Deed | -- | Coalitiion Title Agency Inc | |
| Warranty Deed | -- | Coalition Title Agency | |
| Special Warranty Deed | -- | None Available |
Similar Homes in Park City, UT
Source: Park City Board of REALTORS®
MLS Number: 12403617
APN: LT-3-7
- 8680 Empire Club Dr Unit 11
- 8886 Empire Club Dr Unit 201
- 8895 Empire Club Dr
- 8895 Empire Club Dr Unit 30
- 8902 Empire Club Dr Unit 705
- 8789 Marsac Ave Unit 11
- 7700 Stein Way Unit 215
- 7560 Ridge Dr
- 7520 Royal St Unit 211
- 21 Nakoma Ct
- 30 Nakoma Terrace Unit 3
- 30 Nakoma Terrace
- 7815 Royal St Unit 353
- 7815 Royal St E Unit C353
- 8165 Royal St E Unit 11
- 9300 Marsac Ave Unit C502
- 9300 Marsac Ave Unit C601
- 9300 Marsac Ave Unit A204
- 9300 Marsac Ave Unit A401
- 9300 Marsac Ave Unit C602
