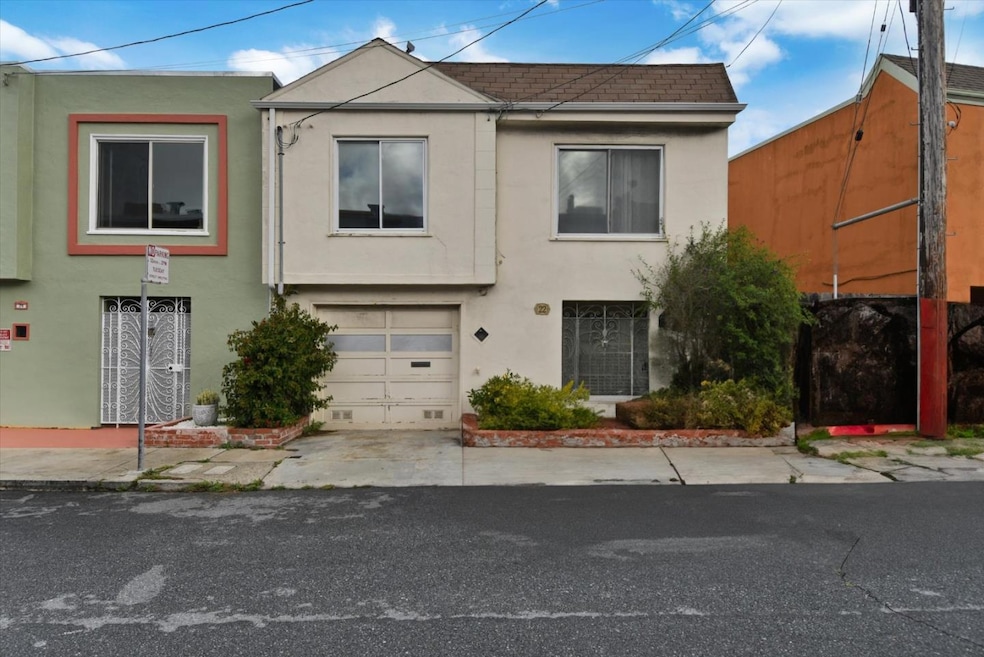
22 Chicago Way San Francisco, CA 94112
Crocker Amazon NeighborhoodHighlights
- Wood Flooring
- Forced Air Heating System
- 1-Story Property
- Bathtub
- Dining Area
About This Home
As of March 2025Welcome to exceptional affordability - this mid century home in the city has everything you need, complete with a one-car garage and an income-generating apartment. Vintage charm and original details will delight you as you enter the home. The 1950s kitchen will bring out your inner Betty Crocker, and the original hardwood floors add warmth. Step out on the deck and soak up panoramic city views, romantic sunsets, and twinkling city lights. The location is a commuters dream with easy access to 280 and 101, plus Balboa Bart, Cal Train, and Muni just steps from your door. You and your furry friends are sure to enjoy playing in your new neighborhood, with Crocker Amazon Playground just three blocks away, with a dog park and fields of green for tennis, soccer, bocce, and baseball.
Home Details
Home Type
- Single Family
Est. Annual Taxes
- $8,257
Year Built
- Built in 1950
Lot Details
- 2,644 Sq Ft Lot
- Zoning described as RH1
Parking
- 1 Car Garage
Home Design
- Composition Roof
Interior Spaces
- 1,500 Sq Ft Home
- 1-Story Property
- Living Room with Fireplace
- Dining Area
- Crawl Space
Flooring
- Wood
- Tile
- Vinyl
Bedrooms and Bathrooms
- 2 Bedrooms
- 2 Full Bathrooms
- Bathtub
Utilities
- Forced Air Heating System
- Individual Gas Meter
Listing and Financial Details
- Assessor Parcel Number 6420-002
Map
Home Values in the Area
Average Home Value in this Area
Property History
| Date | Event | Price | Change | Sq Ft Price |
|---|---|---|---|---|
| 03/05/2025 03/05/25 | Sold | $945,000 | -0.5% | $630 / Sq Ft |
| 11/26/2024 11/26/24 | Pending | -- | -- | -- |
| 11/23/2024 11/23/24 | For Sale | $950,000 | -- | $633 / Sq Ft |
Tax History
| Year | Tax Paid | Tax Assessment Tax Assessment Total Assessment is a certain percentage of the fair market value that is determined by local assessors to be the total taxable value of land and additions on the property. | Land | Improvement |
|---|---|---|---|---|
| 2024 | $8,257 | $644,484 | $386,695 | $257,789 |
| 2023 | $8,125 | $631,848 | $379,113 | $252,735 |
| 2022 | $7,958 | $619,460 | $371,680 | $247,780 |
| 2021 | $8,107 | $607,315 | $364,393 | $242,922 |
| 2020 | $8,108 | $601,089 | $360,657 | $240,432 |
| 2019 | $8,247 | $589,304 | $353,586 | $235,718 |
| 2018 | $7,336 | $577,750 | $346,653 | $231,097 |
| 2017 | $6,950 | $566,422 | $339,856 | $226,566 |
| 2016 | $7,058 | $555,317 | $333,193 | $222,124 |
| 2015 | $6,976 | $546,977 | $328,189 | $218,788 |
| 2014 | $7,422 | $536,264 | $321,761 | $214,503 |
Mortgage History
| Date | Status | Loan Amount | Loan Type |
|---|---|---|---|
| Open | $803,250 | Construction | |
| Previous Owner | $350,000 | Unknown | |
| Previous Owner | $172,800 | Credit Line Revolving | |
| Previous Owner | $120,000 | Credit Line Revolving | |
| Previous Owner | $400,000 | Unknown | |
| Previous Owner | $50,000 | Credit Line Revolving | |
| Previous Owner | $356,000 | No Value Available | |
| Previous Owner | $50,000 | Stand Alone Second | |
| Previous Owner | $305,600 | Balloon | |
| Previous Owner | $51,000 | Credit Line Revolving | |
| Closed | $57,300 | No Value Available | |
| Closed | $89,000 | No Value Available |
Deed History
| Date | Type | Sale Price | Title Company |
|---|---|---|---|
| Grant Deed | -- | Chicago Title | |
| Grant Deed | $445,000 | Old Republic Title Company | |
| Grant Deed | $382,000 | Old Republic Title Company | |
| Deed | -- | -- |
Similar Homes in San Francisco, CA
Source: MLSListings
MLS Number: ML81987286
APN: 6420-002
- 1103 Aspen Ct
- 761 Rolph St
- 805 Red Leaf Ct
- 33 Mira Vista Ct
- 305 Oak Ct
- 1606 Birchwood Ct
- 1801 Geneva Ave
- 2411 Lupine Ct
- 2107 Wildflower Ct
- 735 France Ave
- 715 Naples St
- 283 Polaris Way
- 722 Naples St
- 188 Rolph St
- 51-53 Castillo St
- 566 Athens St
- 386 Bay Ridge Dr
- 658 Lisbon St
- 1029 San Luis Cir Unit 638
- 277 Munich St
