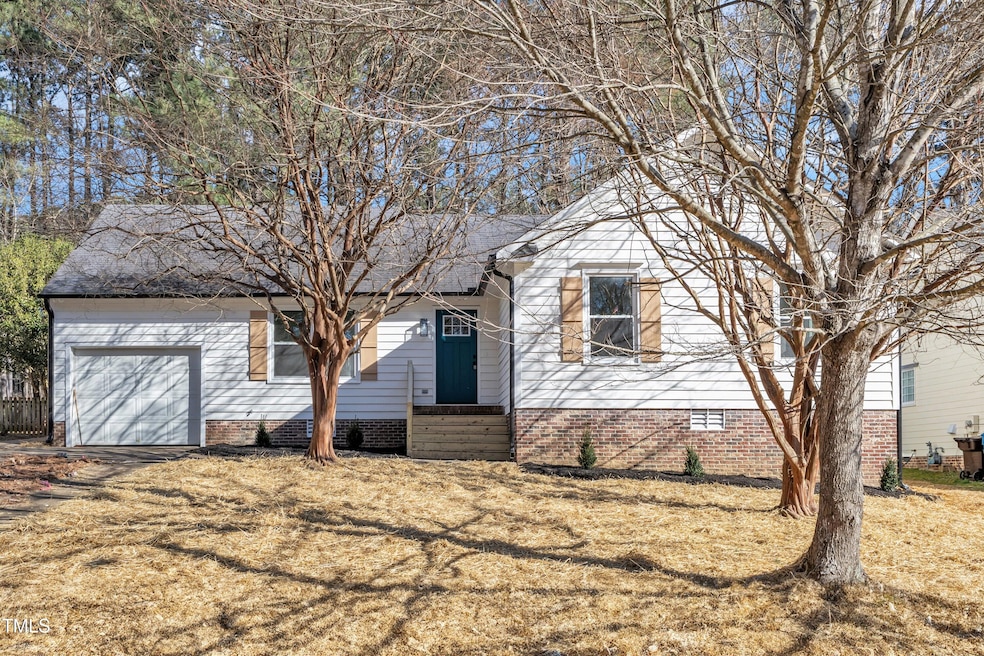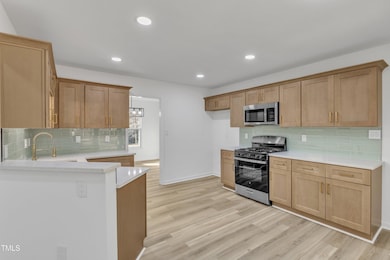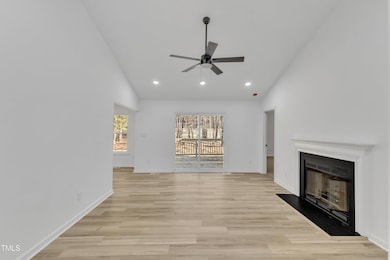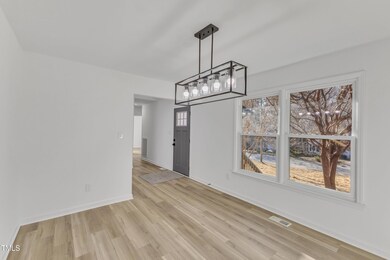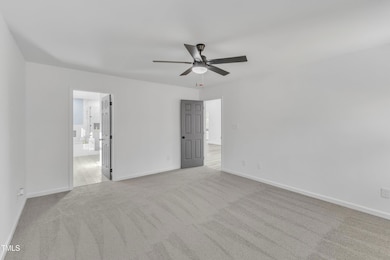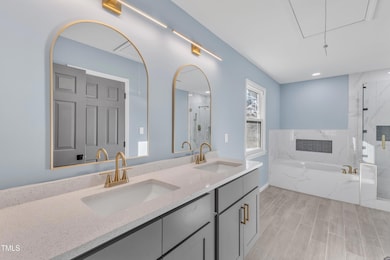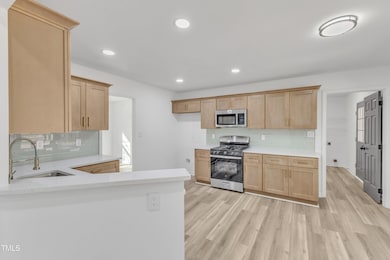
22 Creeks Edge Ct Durham, NC 27713
Estimated payment $2,925/month
Highlights
- Open Floorplan
- Deck
- Cathedral Ceiling
- Pearsontown Elementary School Rated A
- Traditional Architecture
- 1 Fireplace
About This Home
GORGEOUS Home with fenced backyard with upgrades galore! Custom kitchen is a chef's dream with new cabinets, quartz countertops, tile backsplash and stainless steel appliances including gas range. Soaring ceilings and bright open floor plan include wide plank LVP through main living areas; designer interior paint and PLUISH carpet. Show-stopping Primary RETREAT features dual vanity, glass enclosed TILE walk-in shower. New water heater 2025. Convenient to highways, restaurants and shopping.
Home Details
Home Type
- Single Family
Est. Annual Taxes
- $3,384
Year Built
- Built in 1995
Lot Details
- 0.33 Acre Lot
- Wood Fence
- Back Yard Fenced
- Landscaped with Trees
HOA Fees
- $17 Monthly HOA Fees
Parking
- 1 Car Attached Garage
- Private Driveway
- 2 Open Parking Spaces
Home Design
- Traditional Architecture
- Pillar, Post or Pier Foundation
- Shingle Roof
- Masonite
Interior Spaces
- 1,619 Sq Ft Home
- 1-Story Property
- Open Floorplan
- Smooth Ceilings
- Cathedral Ceiling
- Ceiling Fan
- 1 Fireplace
- Entrance Foyer
- Living Room
- Dining Room
- Basement
- Crawl Space
Kitchen
- Eat-In Kitchen
- Gas Cooktop
- Microwave
- Dishwasher
- Stainless Steel Appliances
- Quartz Countertops
Flooring
- Carpet
- Tile
- Luxury Vinyl Tile
- Vinyl
Bedrooms and Bathrooms
- 3 Bedrooms
- Walk-In Closet
- 2 Full Bathrooms
- Soaking Tub
- Bathtub with Shower
- Walk-in Shower
Outdoor Features
- Deck
- Rain Gutters
Schools
- Southwest Elementary School
- Lowes Grove Middle School
- Jordan High School
Utilities
- Forced Air Heating and Cooling System
- Gas Water Heater
Community Details
- Association fees include ground maintenance
- Crooked Creek HOA, Phone Number (919) 806-4365
- Crooked Creek Subdivision
Listing and Financial Details
- Assessor Parcel Number 0728-17-4614
Map
Home Values in the Area
Average Home Value in this Area
Tax History
| Year | Tax Paid | Tax Assessment Tax Assessment Total Assessment is a certain percentage of the fair market value that is determined by local assessors to be the total taxable value of land and additions on the property. | Land | Improvement |
|---|---|---|---|---|
| 2024 | $3,384 | $242,564 | $57,326 | $185,238 |
| 2023 | $3,177 | $242,564 | $57,326 | $185,238 |
| 2022 | $3,105 | $242,564 | $57,326 | $185,238 |
| 2021 | $3,090 | $242,564 | $57,326 | $185,238 |
| 2020 | $3,017 | $242,564 | $57,326 | $185,238 |
| 2019 | $3,017 | $242,564 | $57,326 | $185,238 |
| 2018 | $2,574 | $189,737 | $33,175 | $156,562 |
| 2017 | $2,555 | $189,737 | $33,175 | $156,562 |
| 2016 | $2,469 | $189,737 | $33,175 | $156,562 |
| 2015 | $2,714 | $196,072 | $36,396 | $159,676 |
| 2014 | $2,714 | $196,072 | $36,396 | $159,676 |
Property History
| Date | Event | Price | Change | Sq Ft Price |
|---|---|---|---|---|
| 03/21/2025 03/21/25 | Pending | -- | -- | -- |
| 02/28/2025 02/28/25 | For Sale | $480,000 | -- | $296 / Sq Ft |
Deed History
| Date | Type | Sale Price | Title Company |
|---|---|---|---|
| Warranty Deed | $250,000 | None Listed On Document | |
| Deed | $61,500 | None Listed On Document | |
| Special Warranty Deed | $5,000 | None Available | |
| Warranty Deed | $151,500 | -- |
Mortgage History
| Date | Status | Loan Amount | Loan Type |
|---|---|---|---|
| Open | $338,173 | Construction | |
| Previous Owner | $143,900 | No Value Available |
About the Listing Agent

Stephanie is a professional REALTOR® who has a powerful combination of experience and education. Her career background includes mortgage banking, property investment, real estate sales and home staging. Her broad range of expertise enables her to serve a wide variety of clientele, in all market conditions.
Stephanie is a North Carolina native and East Carolina University alumni. She began her real estate career in 2004 when she purchased her first investment property. She continues to
Stephanie's Other Listings
Source: Doorify MLS
MLS Number: 10079021
APN: 149585
- 58 Lake Village Dr
- 722 Forge Rd
- 521 N Carolina 54
- 22 Lure Ct
- 901 Forge Rd
- 909 Windcrest Rd
- 6112 Yellowstone Dr
- 111 Legacy Ln
- 6306 Winding Arch Dr
- 626 N Carolina 54
- 1122 Vermillion Dr
- 111 Nuttree Way
- 5 Piney Park Ln
- 534 Auburn Square Dr Unit 3
- 6534 Rossford Ln
- 500 W Woodcroft Pkwy
- 500 W Woodcroft Pkwy Unit 16d
- 500 W Woodcroft Pkwy Unit 8c
- 116 Lakeshore Dr
- 617 Auburn Square Dr
