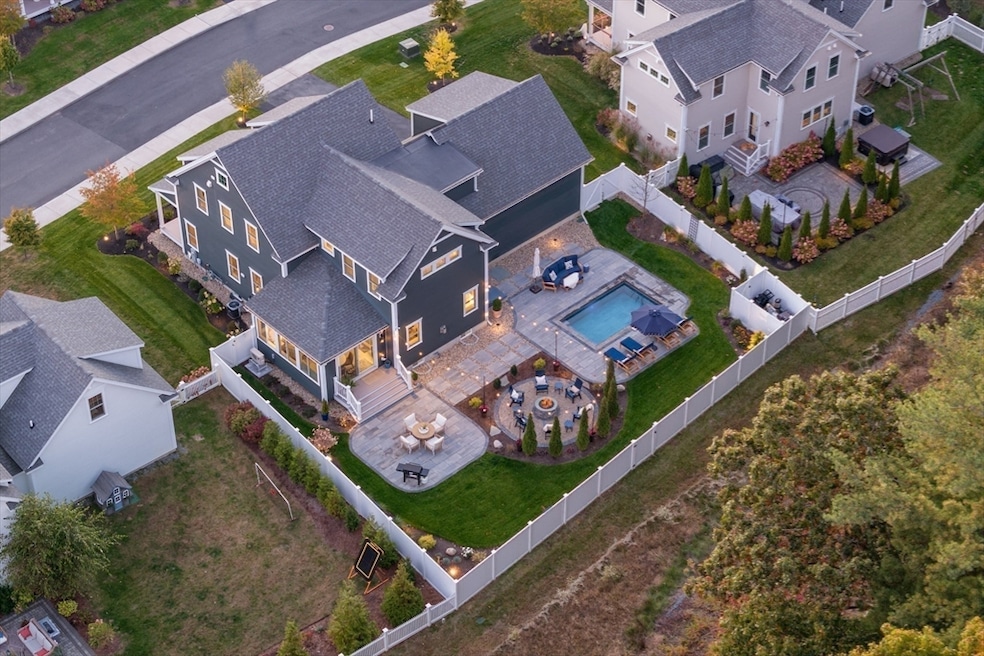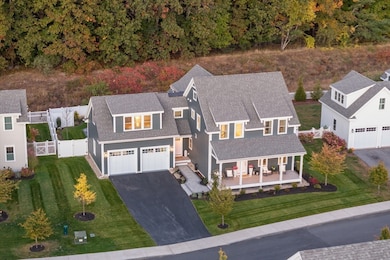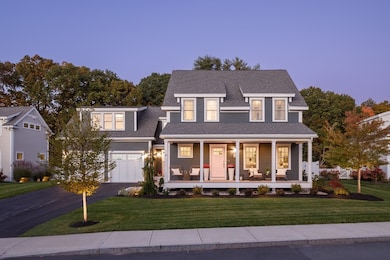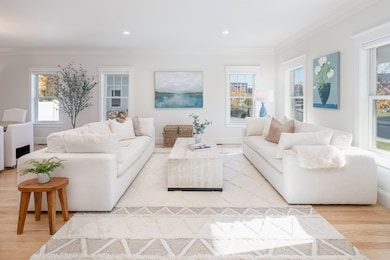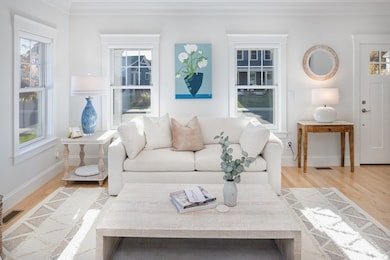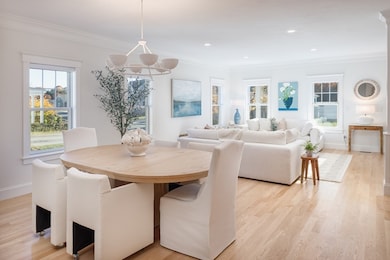
22 Duffy Dr Newburyport, MA 01950
Old Ferry Road NeighborhoodHighlights
- Marina
- Community Stables
- Home Theater
- Newburyport High School Rated A-
- Medical Services
- Heated In Ground Pool
About This Home
As of April 2025Reimagined...Refined...Relaxed. Ideally located in Newburyport’s north end this sophisticated property boasted a stylish interior and a dreamy outdoor oasis adorned with charming entertaining areas and a heated soake pool! Nestled inside the coveted Port Place neighborhood this elegant residence was enhanced with a well curated line of finishes yet offered a relaxed living style. With curb appeal galore & a redesigned landscape this grandly scaled home pleases w/ tons of natural light, new hardwood floors & expansive layout. The heart of the home welcomed w/ casual living & dining areas, creating comfortable spaces for family & friends to gather. There's a gorgeous chef's kitchen, a sun room & a comfy family room w/ a cozy gas fireplace. A mudroom, 1/2 bath & garage-access completed the 1st level. The 2nd floor impressed w/ a stunning Primary En-Suite, a Guest wing, 2 more bedrooms & full family bath. The Finished Lower Level was a WOW w/ its fantastic great room, full bath & more!
Home Details
Home Type
- Single Family
Est. Annual Taxes
- $15,340
Year Built
- Built in 2019
Lot Details
- 10,454 Sq Ft Lot
- Property fronts a private road
- Near Conservation Area
- Cul-De-Sac
- Private Streets
- Fenced Yard
- Fenced
- Landscaped Professionally
- Level Lot
- Sprinkler System
- Property is zoned R3
HOA Fees
- $360 Monthly HOA Fees
Parking
- 2 Car Attached Garage
- Side Facing Garage
- Garage Door Opener
- Driveway
- Open Parking
- Off-Street Parking
Home Design
- Colonial Architecture
- Shingle Roof
- Radon Mitigation System
- Concrete Perimeter Foundation
Interior Spaces
- Open Floorplan
- Vaulted Ceiling
- Ceiling Fan
- Recessed Lighting
- Decorative Lighting
- Light Fixtures
- Insulated Windows
- Bay Window
- Sliding Doors
- Insulated Doors
- Mud Room
- Entrance Foyer
- Family Room with Fireplace
- Dining Area
- Home Theater
- Game Room
- Sun or Florida Room
- Scenic Vista Views
Kitchen
- Oven
- Stove
- Cooktop with Range Hood
- Microwave
- ENERGY STAR Qualified Refrigerator
- ENERGY STAR Qualified Dishwasher
- Wine Refrigerator
- Wine Cooler
- Stainless Steel Appliances
- Kitchen Island
- Solid Surface Countertops
- Disposal
- Pot Filler
Flooring
- Engineered Wood
- Stone
- Ceramic Tile
Bedrooms and Bathrooms
- 4 Bedrooms
- Primary bedroom located on second floor
- Custom Closet System
- Dual Closets
- Walk-In Closet
- Dual Vanity Sinks in Primary Bathroom
- Bathtub with Shower
Laundry
- Laundry on upper level
- Dryer
- Washer
Finished Basement
- Basement Fills Entire Space Under The House
- Interior and Exterior Basement Entry
- Sump Pump
Eco-Friendly Details
- Energy-Efficient Thermostat
- No or Low VOC Paint or Finish
Outdoor Features
- Heated In Ground Pool
- Bulkhead
- Deck
- Patio
- Porch
Location
- Property is near public transit
- Property is near schools
Schools
- Bresnahan/Molin Elementary School
- Nock Middle School
- Newburyport High School
Utilities
- Ductless Heating Or Cooling System
- Forced Air Heating and Cooling System
- 3 Cooling Zones
- 4 Heating Zones
- Heating System Uses Natural Gas
- 200+ Amp Service
- Water Treatment System
Listing and Financial Details
- Assessor Parcel Number 5032182
Community Details
Overview
- Port Place Neighborhood Subdivision
Amenities
- Medical Services
- Shops
Recreation
- Marina
- Tennis Courts
- Community Pool
- Park
- Community Stables
- Jogging Path
- Bike Trail
Map
Home Values in the Area
Average Home Value in this Area
Property History
| Date | Event | Price | Change | Sq Ft Price |
|---|---|---|---|---|
| 04/14/2025 04/14/25 | Sold | $2,100,000 | -5.2% | $512 / Sq Ft |
| 03/11/2025 03/11/25 | Pending | -- | -- | -- |
| 03/05/2025 03/05/25 | For Sale | $2,215,000 | -- | $540 / Sq Ft |
Tax History
| Year | Tax Paid | Tax Assessment Tax Assessment Total Assessment is a certain percentage of the fair market value that is determined by local assessors to be the total taxable value of land and additions on the property. | Land | Improvement |
|---|---|---|---|---|
| 2025 | $15,341 | $1,601,400 | $458,500 | $1,142,900 |
| 2024 | $13,247 | $1,328,700 | $416,800 | $911,900 |
| 2023 | $12,683 | $1,180,900 | $362,400 | $818,500 |
| 2022 | $12,925 | $1,076,200 | $302,000 | $774,200 |
| 2021 | $12,212 | $966,100 | $274,600 | $691,500 |
| 2020 | $353 | $27,500 | $27,500 | $0 |
| 2019 | $375 | $28,700 | $28,700 | $0 |
Mortgage History
| Date | Status | Loan Amount | Loan Type |
|---|---|---|---|
| Open | $400,000 | Credit Line Revolving | |
| Open | $931,920 | Purchase Money Mortgage | |
| Closed | $931,920 | Purchase Money Mortgage |
Deed History
| Date | Type | Sale Price | Title Company |
|---|---|---|---|
| Not Resolvable | $1,164,900 | None Available |
Similar Homes in Newburyport, MA
Source: MLS Property Information Network (MLS PIN)
MLS Number: 73341876
APN: 110 20 28
