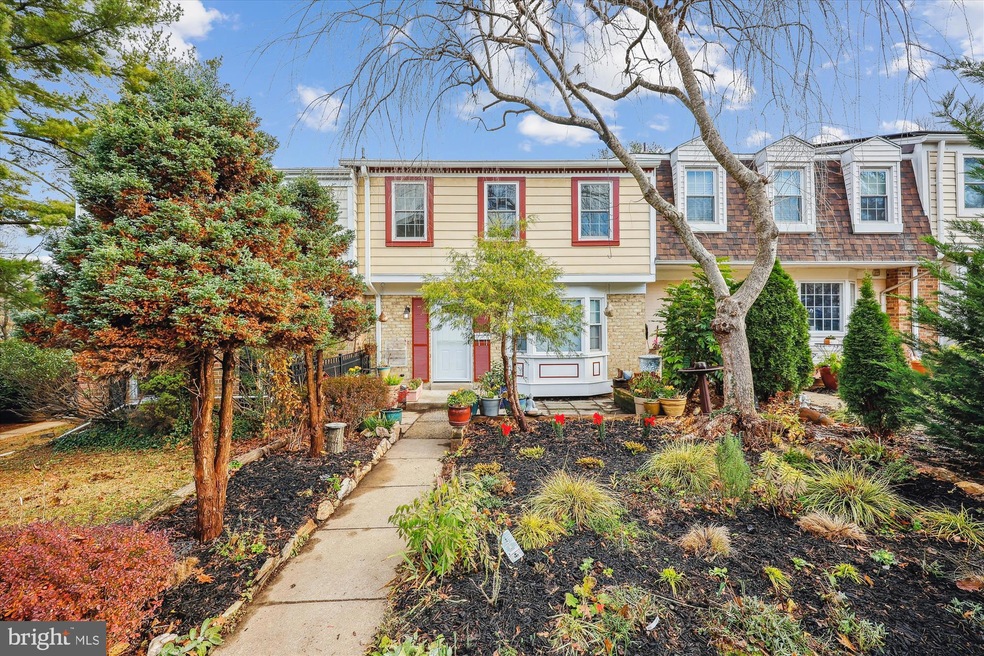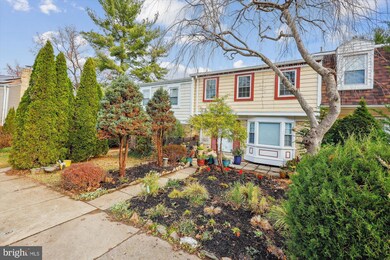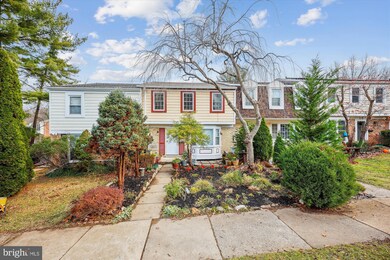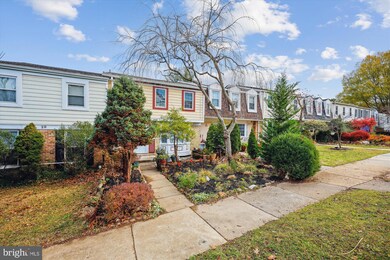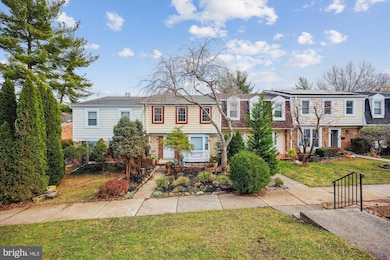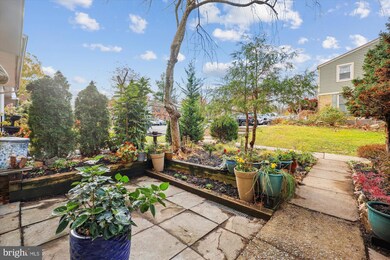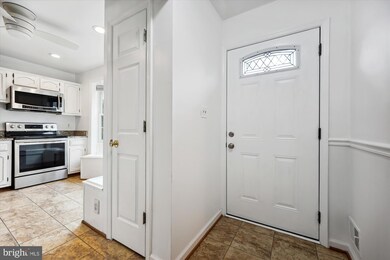
22 E Darby Ct Gaithersburg, MD 20878
Highlights
- Colonial Architecture
- Recreation Room
- Community Pool
- Lakelands Park Middle School Rated A
- Attic
- Den
About This Home
As of December 2024Stunning Fully Renovated Brick Colonial Townhome in the Heart of the Bennington/Echo Dale Community. This beautifully landscaped home has been lovingly cared for by the owner for the last 30 years. The home boasts a front yard garden and patio, 3 spacious bedrooms, 3.5 luxurious bathrooms, and 2 reserved parking spaces. The home is in move in condition featuring: freshly painted walls, new doors, complemented by new hardwood flooring on the main and upper levels. A true culinary haven, the kitchen has been remodeled with sleek granite countertops, stainless steel appliances, and distressed white cabinetry. Kitchen has table space, built-ins for additional storage, and pass through to dining room. Separate open dining room overlooks sunken living room with high ceilings. Enjoy a generously sized primary bedroom with several closets and office space. The en-suite bathroom features a brand-new vanity, shower/tiles, offering a serene and rejuvenating atmosphere. Two spacious additional bedrooms share an updated hallway bathroom. The finished lower level offers an office, additional full bathroom and spacious recreation/family room with built-in. Walk-out basement with ample light. Step outside to a fully fenced backyard and patio, ideal for outdoor dining, gardening, or hosting guests. A convenient storage shed completes the outdoor space. Located just steps from Seneca Creek State Park, a picturesque lake, and scenic trails, this home offers an ideal location for outdoor enthusiasts. With easy access to I-270, major thoroughfares, Kentlands, and the MARC train station, you're only minutes away from a variety of shopping, dining, and entertainment options. Don’t miss out on this exceptional, move-in-ready home—a perfect blend of comfort, style, and location! Make this home yours this holiday season!
Townhouse Details
Home Type
- Townhome
Est. Annual Taxes
- $4,311
Year Built
- Built in 1973
Lot Details
- 2,154 Sq Ft Lot
- Property is in excellent condition
HOA Fees
- $113 Monthly HOA Fees
Home Design
- Colonial Architecture
- Brick Exterior Construction
- Vinyl Siding
- Concrete Perimeter Foundation
Interior Spaces
- Property has 3 Levels
- Built-In Features
- Ceiling Fan
- Living Room
- Dining Room
- Den
- Recreation Room
- Utility Room
- Laundry Room
- Attic
Kitchen
- Breakfast Area or Nook
- Eat-In Kitchen
Bedrooms and Bathrooms
- 3 Bedrooms
- Bathtub with Shower
- Walk-in Shower
Finished Basement
- Heated Basement
- Walk-Out Basement
- Basement Fills Entire Space Under The House
- Connecting Stairway
- Rear Basement Entry
- Basement Windows
Parking
- Assigned parking located at #266, 272
- On-Street Parking
- 2 Assigned Parking Spaces
Schools
- Brown Station Elementary School
- Lakelands Park Middle School
- Quince Orchard High School
Utilities
- Central Air
- Heat Pump System
- Electric Water Heater
- Phone Available
- Cable TV Available
Listing and Financial Details
- Tax Lot 2
- Assessor Parcel Number 160900839817
Community Details
Overview
- Bennington Community HOA
- Echo Dale Subdivision
Recreation
- Community Pool
Pet Policy
- Dogs and Cats Allowed
Map
Home Values in the Area
Average Home Value in this Area
Property History
| Date | Event | Price | Change | Sq Ft Price |
|---|---|---|---|---|
| 12/31/2024 12/31/24 | Sold | $483,000 | +0.6% | $318 / Sq Ft |
| 12/09/2024 12/09/24 | Pending | -- | -- | -- |
| 12/06/2024 12/06/24 | For Sale | $479,900 | -- | $316 / Sq Ft |
Tax History
| Year | Tax Paid | Tax Assessment Tax Assessment Total Assessment is a certain percentage of the fair market value that is determined by local assessors to be the total taxable value of land and additions on the property. | Land | Improvement |
|---|---|---|---|---|
| 2024 | $4,311 | $313,067 | $0 | $0 |
| 2023 | $4,656 | $288,600 | $120,000 | $168,600 |
| 2022 | $3,110 | $282,867 | $0 | $0 |
| 2021 | $2,958 | $277,133 | $0 | $0 |
| 2020 | $2,958 | $271,400 | $120,000 | $151,400 |
| 2019 | $2,881 | $267,033 | $0 | $0 |
| 2018 | $2,828 | $262,667 | $0 | $0 |
| 2017 | $2,813 | $258,300 | $0 | $0 |
| 2016 | -- | $248,467 | $0 | $0 |
| 2015 | $2,616 | $238,633 | $0 | $0 |
| 2014 | $2,616 | $228,800 | $0 | $0 |
Mortgage History
| Date | Status | Loan Amount | Loan Type |
|---|---|---|---|
| Open | $386,400 | New Conventional | |
| Previous Owner | $47,000 | New Conventional | |
| Previous Owner | $95,000 | Credit Line Revolving |
Deed History
| Date | Type | Sale Price | Title Company |
|---|---|---|---|
| Deed | $483,000 | Stewart Title | |
| Deed | $125,000 | -- |
Similar Homes in Gaithersburg, MD
Source: Bright MLS
MLS Number: MDMC2157718
APN: 09-00839817
- 60 Oak Shade Rd
- 226 Caulfield Ln
- 17712 Longdraft Rd
- 349 White Ash Place
- 534 Rudbeckia Place
- 508 Uptown St
- 210 Rabbitt Rd
- 343 Community Center Ave
- 734 Quince Orchard Blvd Unit 202
- 712 Quince Orchard Blvd Unit P2
- 730 Quince Orchard Blvd Unit T1
- 742 Quince Orchard Blvd Unit 102
- 12205 Peach Crest Dr Unit H
- 788 Quince Orchard Blvd Unit 201
- 18910 Abbotsford Cir
- 12301 Silvergate Way
- 12201 Peach Crest Dr Unit B
- 12201 Peach Crest Dr Unit 901
- 814 Quince Orchard Blvd Unit 101
- 800 Quince Orchard Blvd Unit 800-20
