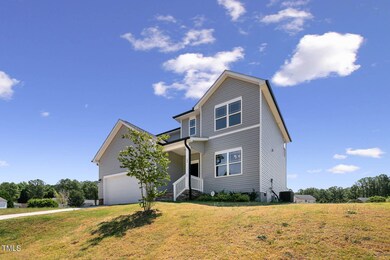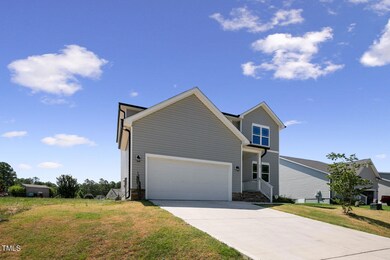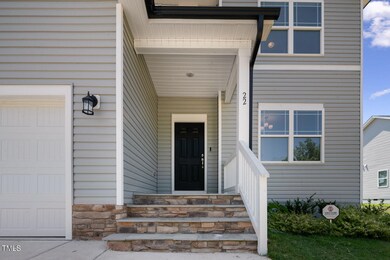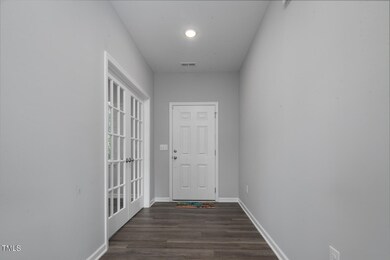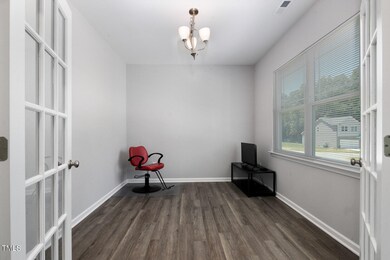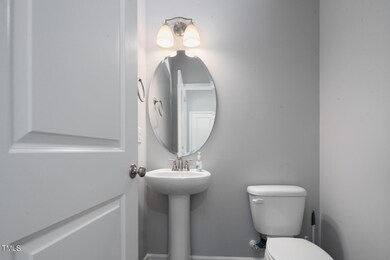
22 E Little Sunshine Brook Smithfield, NC 27577
Highlights
- Open Floorplan
- Home Office
- Walk-In Closet
- Traditional Architecture
- 2 Car Attached Garage
- Living Room
About This Home
As of November 2024Built in 2022, this beautiful 3-bedroom, 2.5-bathroom house features a spacious open floor plan with a tremendous amount of natural lighting. The kitchen boasts a spacious walk-in pantry with built-in shelving. Upstairs you'll find the three bedrooms, each with their own walk-in closet. Situated on 0.6 acres, you'll have plenty of space for hosting guests. The neighborhood is perfectly situated near shopping, dining, and entertainment. Easy access to Smithfield, Clayton, Cleveland, and McGee's.
Home Details
Home Type
- Single Family
Est. Annual Taxes
- $1,941
Year Built
- Built in 2022
Lot Details
- 0.6 Acre Lot
HOA Fees
- $30 Monthly HOA Fees
Parking
- 2 Car Attached Garage
- 2 Open Parking Spaces
Home Design
- Traditional Architecture
- Shingle Roof
- Vinyl Siding
Interior Spaces
- 2,061 Sq Ft Home
- 2-Story Property
- Open Floorplan
- Gas Log Fireplace
- Living Room
- Dining Room
- Home Office
- Carpet
- Basement
- Crawl Space
Bedrooms and Bathrooms
- 3 Bedrooms
- Walk-In Closet
Laundry
- Laundry Room
- Laundry on upper level
Schools
- Polenta Elementary School
- Swift Creek Middle School
- Cleveland High School
Utilities
- Central Air
- Heat Pump System
- Septic Tank
Community Details
- Association fees include ground maintenance
- Avery Meadows HOA, Phone Number (919) 703-8900
- Built by Gray Wolf Homes
- Avery Meadows Subdivision
Listing and Financial Details
- Short Sale
- Assessor Parcel Number 15H06017R
Map
Home Values in the Area
Average Home Value in this Area
Property History
| Date | Event | Price | Change | Sq Ft Price |
|---|---|---|---|---|
| 11/22/2024 11/22/24 | Sold | $330,000 | -1.5% | $160 / Sq Ft |
| 10/11/2024 10/11/24 | Pending | -- | -- | -- |
| 10/01/2024 10/01/24 | Price Changed | $335,000 | -2.6% | $163 / Sq Ft |
| 09/09/2024 09/09/24 | Price Changed | $344,000 | -0.3% | $167 / Sq Ft |
| 06/28/2024 06/28/24 | For Sale | $345,000 | -1.7% | $167 / Sq Ft |
| 12/14/2023 12/14/23 | Off Market | $350,990 | -- | -- |
| 03/21/2023 03/21/23 | Sold | $350,990 | 0.0% | $178 / Sq Ft |
| 12/02/2022 12/02/22 | Pending | -- | -- | -- |
| 11/29/2022 11/29/22 | Price Changed | $350,900 | -6.4% | $178 / Sq Ft |
| 11/19/2022 11/19/22 | For Sale | $374,900 | -- | $190 / Sq Ft |
Tax History
| Year | Tax Paid | Tax Assessment Tax Assessment Total Assessment is a certain percentage of the fair market value that is determined by local assessors to be the total taxable value of land and additions on the property. | Land | Improvement |
|---|---|---|---|---|
| 2024 | $2,042 | $252,140 | $55,000 | $197,140 |
| 2023 | $1,941 | $252,140 | $55,000 | $197,140 |
| 2022 | $435 | $55,000 | $55,000 | $0 |
Mortgage History
| Date | Status | Loan Amount | Loan Type |
|---|---|---|---|
| Open | $245,000 | New Conventional | |
| Closed | $245,000 | New Conventional | |
| Previous Owner | $55,000 | New Conventional | |
| Previous Owner | $344,632 | FHA |
Deed History
| Date | Type | Sale Price | Title Company |
|---|---|---|---|
| Warranty Deed | $330,000 | None Listed On Document | |
| Warranty Deed | $330,000 | None Listed On Document | |
| Warranty Deed | -- | None Listed On Document | |
| Warranty Deed | $351,000 | -- |
Similar Homes in Smithfield, NC
Source: Doorify MLS
MLS Number: 10038310
APN: 15H06017R
- 87 S Cousins Ct
- 363 Avery Meadows Dr
- 202 Wilsons Mills Rd
- 00 W Market St
- 215 Britt St
- 211 Britt St
- 124 Strickland Dr
- 153 Jackson Pond Dr
- 701 Wilsons Mills Rd
- 200 Pace St
- 215 Longview Dr
- 120 W Saltgrass Ln
- 130 W Saltgrass Ln
- 140 W Saltgrass Ln
- 141 Holmes Corner Dr
- 130 Carriedelle Ln
- 150 W Saltgrass Ln
- 160 W Saltgrass Ln
- 175 W Saltgrass Ln
- 0 Stancil St

