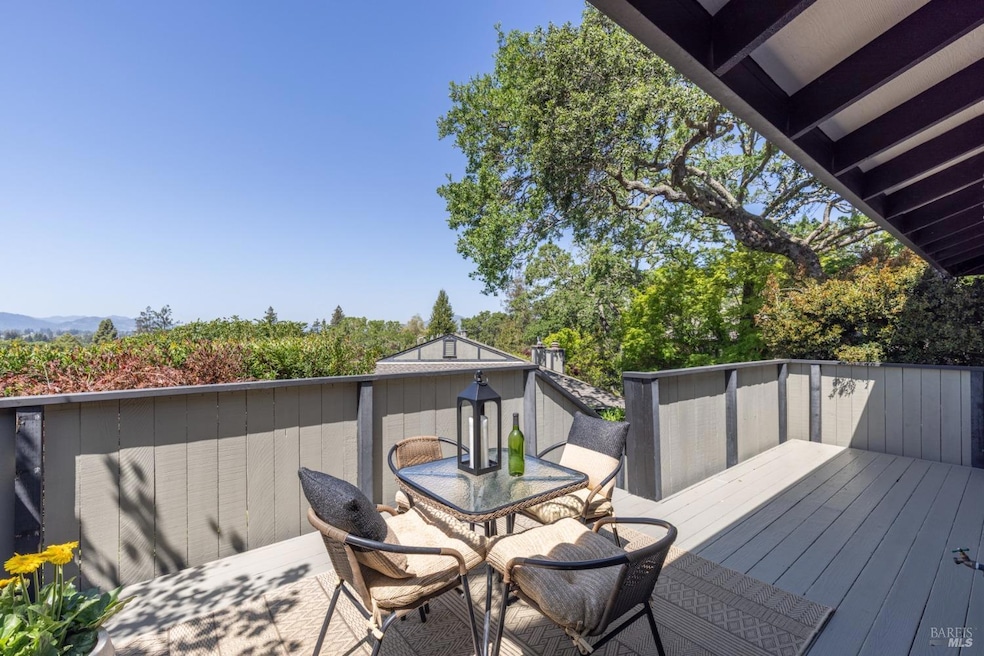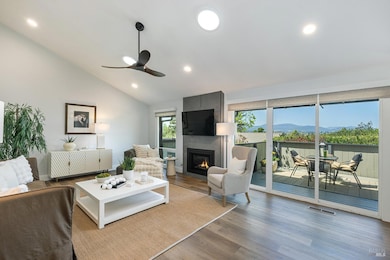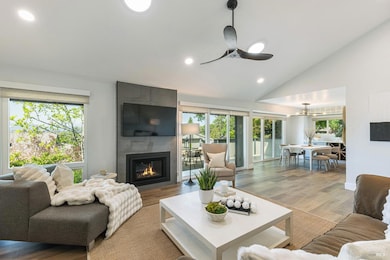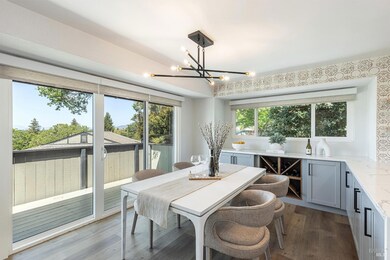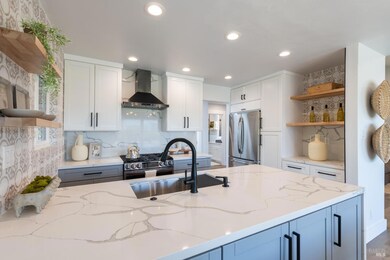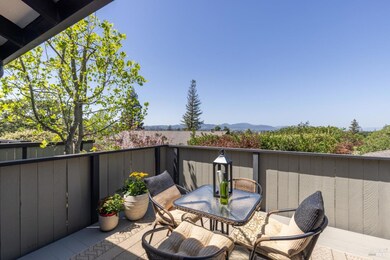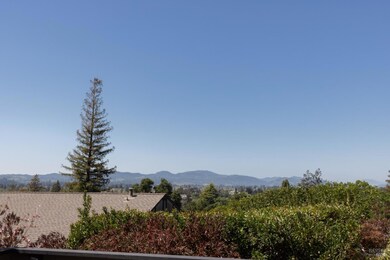
22 Elan Way Napa, CA 94559
Alta Heights NeighborhoodEstimated payment $6,297/month
Highlights
- In Ground Pool
- Cathedral Ceiling
- Window or Skylight in Bathroom
- Downtown View
- Living Room with Attached Deck
- Quartz Countertops
About This Home
Stunning view condo - only a short jaunt to Downtown Napa!!! The most beautifully remodeled unit with amazing, elevated views! Morning coffee on your private balcony hugs you with valley and mountain views from Downtown Napa all the way up to Mount St. Helena! Evening sunsets over the Mayacamas Mountain Range are magical. The interior of this bright & airy home offers easy and tasteful living among mature trees in a quiet neighborhood. Just a sidewalk journey to the sparkling community pool. Easy access to Napa Valley Expo (BottleRock Napa Valley), Downtown Napa, Oxbow District, and the myriads of world-class restaurants, wine-tasting rooms, shopping, art, and all that Downtown Napa has to offer.
Open House Schedule
-
Saturday, April 26, 202512:00 to 2:00 pm4/26/2025 12:00:00 PM +00:004/26/2025 2:00:00 PM +00:00Add to Calendar
-
Sunday, April 27, 202511:00 am to 1:00 pm4/27/2025 11:00:00 AM +00:004/27/2025 1:00:00 PM +00:00Add to Calendar
Townhouse Details
Home Type
- Townhome
Est. Annual Taxes
- $9,643
Year Built
- Built in 1972 | Remodeled
Lot Details
- 3,106 Sq Ft Lot
- Front Yard Sprinklers
- Low Maintenance Yard
HOA Fees
- $475 Monthly HOA Fees
Property Views
- Downtown
- Vineyard
- Mountain
- Hills
- Valley
Interior Spaces
- 1,344 Sq Ft Home
- 1-Story Property
- Cathedral Ceiling
- Ceiling Fan
- Self Contained Fireplace Unit Or Insert
- Gas Log Fireplace
- Living Room with Fireplace
- Living Room with Attached Deck
- Formal Dining Room
- Vinyl Flooring
Kitchen
- Free-Standing Gas Oven
- Free-Standing Gas Range
- Range Hood
- Ice Maker
- Dishwasher
- Kitchen Island
- Quartz Countertops
- Disposal
Bedrooms and Bathrooms
- 2 Bedrooms
- Walk-In Closet
- Bathroom on Main Level
- 2 Full Bathrooms
- Quartz Bathroom Countertops
- Multiple Shower Heads
- Separate Shower
- Closet In Bathroom
- Window or Skylight in Bathroom
Laundry
- Laundry on main level
- Washer and Dryer Hookup
Parking
- 1 Open Parking Space
- 2 Parking Spaces
- 1 Carport Space
- No Garage
- Assigned Parking
- Unassigned Parking
Pool
- In Ground Pool
- Fence Around Pool
Outdoor Features
- Enclosed patio or porch
Utilities
- Central Heating and Cooling System
- Gas Water Heater
Listing and Financial Details
- Assessor Parcel Number 006-420-025-000
Community Details
Overview
- Association fees include common areas, insurance on structure, maintenance exterior, ground maintenance, management, pool, roof, sewer, trash, water
- Oak Hill Association, Phone Number (707) 260-0143
- Oak Hill Townhomes Subdivision
- Planned Unit Development
Recreation
- Community Pool
Map
Home Values in the Area
Average Home Value in this Area
Tax History
| Year | Tax Paid | Tax Assessment Tax Assessment Total Assessment is a certain percentage of the fair market value that is determined by local assessors to be the total taxable value of land and additions on the property. | Land | Improvement |
|---|---|---|---|---|
| 2023 | $9,643 | $791,520 | $336,600 | $454,920 |
| 2022 | $3,175 | $225,668 | $82,745 | $142,923 |
| 2021 | $3,158 | $221,244 | $81,123 | $140,121 |
| 2020 | $3,159 | $218,977 | $80,292 | $138,685 |
| 2019 | $3,084 | $214,684 | $78,718 | $135,966 |
| 2018 | $3,026 | $210,475 | $77,175 | $133,300 |
| 2017 | $2,948 | $206,349 | $75,662 | $130,687 |
| 2016 | $2,845 | $202,304 | $74,179 | $128,125 |
| 2015 | $2,640 | $199,266 | $73,065 | $126,201 |
| 2014 | $2,595 | $195,363 | $71,634 | $123,729 |
Property History
| Date | Event | Price | Change | Sq Ft Price |
|---|---|---|---|---|
| 04/15/2025 04/15/25 | For Sale | $899,000 | +15.9% | $669 / Sq Ft |
| 03/04/2022 03/04/22 | Sold | $776,000 | +19.6% | $577 / Sq Ft |
| 02/19/2022 02/19/22 | Pending | -- | -- | -- |
| 02/10/2022 02/10/22 | For Sale | $649,000 | -- | $483 / Sq Ft |
Deed History
| Date | Type | Sale Price | Title Company |
|---|---|---|---|
| Interfamily Deed Transfer | -- | Nextitle | |
| Interfamily Deed Transfer | -- | Nextitle | |
| Interfamily Deed Transfer | -- | Nextitle | |
| Interfamily Deed Transfer | -- | Nextitle | |
| Interfamily Deed Transfer | -- | Nextitle | |
| Interfamily Deed Transfer | -- | None Available | |
| Interfamily Deed Transfer | -- | Nextitle | |
| Interfamily Deed Transfer | -- | Napa Land Title Company | |
| Grant Deed | $145,000 | Napa Land Title Company | |
| Deed | -- | -- | |
| Deed | -- | -- |
Mortgage History
| Date | Status | Loan Amount | Loan Type |
|---|---|---|---|
| Open | $331,750 | New Conventional | |
| Closed | $333,000 | New Conventional | |
| Closed | $332,000 | New Conventional | |
| Closed | $307,200 | New Conventional | |
| Closed | $272,000 | New Conventional | |
| Closed | $250,450 | New Conventional | |
| Closed | $100,000 | Credit Line Revolving | |
| Closed | $100,000 | Credit Line Revolving | |
| Closed | $125,000 | Credit Line Revolving | |
| Closed | $52,750 | Credit Line Revolving | |
| Closed | $291,000 | Fannie Mae Freddie Mac | |
| Closed | $60,000 | Credit Line Revolving | |
| Closed | $227,500 | Unknown | |
| Closed | $29,000 | Credit Line Revolving | |
| Closed | $230,400 | Unknown | |
| Closed | $175,000 | No Value Available | |
| Closed | $14,500 | Unknown | |
| Closed | $116,000 | No Value Available |
Similar Homes in Napa, CA
Source: Bay Area Real Estate Information Services (BAREIS)
MLS Number: 325027122
APN: 006-420-025
- 22 Elan Way
- 24 Elan Way
- 1108 Raymond Ave
- 1008 Evans Ave
- 943 Juarez St
- 444 Taylor St
- 456 Taylor St
- 211 E Spring St
- 747 3rd St Unit A + B
- 7 Lutge Ct
- 1034 Terrace Dr
- 10 Pascale Ct
- 559 E Spring St
- 1314 Mckinstry St Unit 2083
- 1314 Mckinstry St Unit 3057
- 1314 Mckinstry St Unit 2012
- 588 Main St Unit 205
- 588 Main St Unit 207
- 1036 Summit Ave
- 107 Grace Ln
