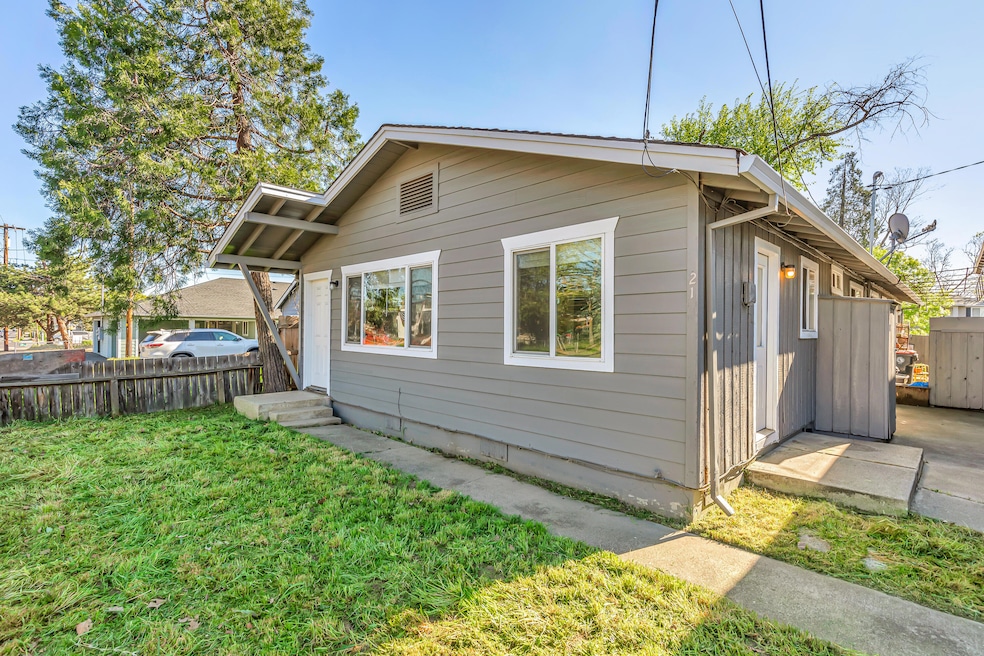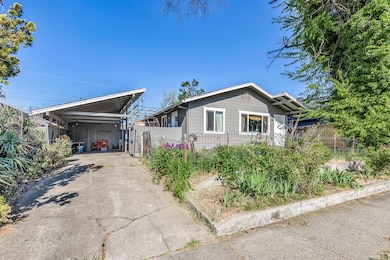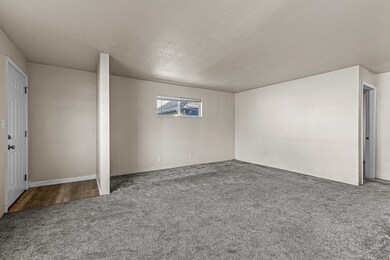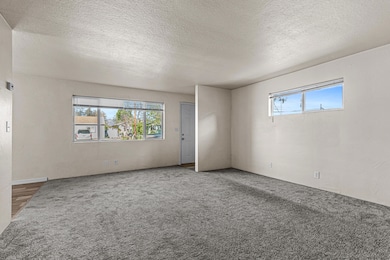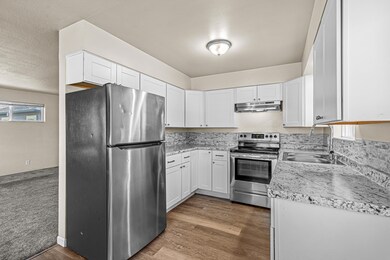22 Elm St Medford, OR 97501
Washington NeighborhoodEstimated payment $2,021/month
Total Views
277
--
Bed
--
Bath
1,550
Sq Ft
$213
Price per Sq Ft
Highlights
- Open Floorplan
- No HOA
- Double Pane Windows
- Ranch Style House
- Neighborhood Views
- Bathtub with Shower
About This Home
Charming West Medford duplex ideally located near amenities and transit. Each unit offers 2 bedrooms, 1 bathroom, indoor laundry, and a 1-car carport. Both units have received updates, including one with newer hardwood floors and tile. One unit features modern upgrades with granite countertops, stainless steel appliances, and laminate flooring. A great opportunity for a strong investment return or multi-generational living.
Property Details
Home Type
- Multi-Family
Est. Annual Taxes
- $2,181
Year Built
- Built in 1959
Lot Details
- 5,227 Sq Ft Lot
- No Common Walls
- Landscaped
- Level Lot
Home Design
- Duplex
- Ranch Style House
- Frame Construction
- Composition Roof
- Concrete Perimeter Foundation
Interior Spaces
- Bathtub with Shower
- Open Floorplan
- Double Pane Windows
- Vinyl Clad Windows
- Neighborhood Views
- Range
Flooring
- Carpet
- Laminate
Home Security
- Carbon Monoxide Detectors
- Fire and Smoke Detector
Parking
- Detached Carport Space
- Driveway
Schools
- Washington Elementary School
- Oakdale Middle School
- South Medford High School
Utilities
- No Cooling
- Wall Furnace
- Phone Available
- Cable TV Available
Community Details
- No Home Owners Association
- 2 Units
- Highland Park Addition Subdivision
Listing and Financial Details
- Tax Lot 2000
- Assessor Parcel Number 10403570
Map
Create a Home Valuation Report for This Property
The Home Valuation Report is an in-depth analysis detailing your home's value as well as a comparison with similar homes in the area
Home Values in the Area
Average Home Value in this Area
Tax History
| Year | Tax Paid | Tax Assessment Tax Assessment Total Assessment is a certain percentage of the fair market value that is determined by local assessors to be the total taxable value of land and additions on the property. | Land | Improvement |
|---|---|---|---|---|
| 2024 | $2,181 | $146,010 | $47,400 | $98,610 |
| 2023 | $2,114 | $141,760 | $46,020 | $95,740 |
| 2022 | $2,063 | $141,760 | $46,020 | $95,740 |
| 2021 | $2,010 | $137,640 | $44,680 | $92,960 |
| 2020 | $1,967 | $133,640 | $43,380 | $90,260 |
| 2019 | $1,921 | $125,980 | $40,890 | $85,090 |
| 2018 | $1,872 | $122,320 | $39,700 | $82,620 |
| 2017 | $1,838 | $122,320 | $39,700 | $82,620 |
| 2016 | $1,850 | $115,310 | $37,430 | $77,880 |
| 2015 | $1,778 | $115,220 | $48,050 | $67,170 |
| 2014 | $1,747 | $108,700 | $35,280 | $73,420 |
Source: Public Records
Property History
| Date | Event | Price | Change | Sq Ft Price |
|---|---|---|---|---|
| 04/24/2025 04/24/25 | For Sale | $330,000 | -- | $213 / Sq Ft |
Source: Southern Oregon MLS
Deed History
| Date | Type | Sale Price | Title Company |
|---|---|---|---|
| Warranty Deed | -- | -- | |
| Special Warranty Deed | $92,000 | Fidelity Natl Title Co Of Or | |
| Warranty Deed | $91,800 | Accommodation | |
| Trustee Deed | $91,800 | Fa | |
| Warranty Deed | $166,950 | First American | |
| Warranty Deed | $120,000 | Multiple |
Source: Public Records
Mortgage History
| Date | Status | Loan Amount | Loan Type |
|---|---|---|---|
| Previous Owner | $64,600 | Credit Line Revolving | |
| Previous Owner | $148,500 | Purchase Money Mortgage | |
| Previous Owner | $96,000 | Seller Take Back |
Source: Public Records
Source: Southern Oregon MLS
MLS Number: 220200254
APN: 10403570
Nearby Homes
- 19 Chestnut St
- 32 Chestnut Ave
- 132 Elm St
- 26 Kenwood Ave
- 1223 W Main (-1225) St
- 1215 W Main St Unit H
- 1215 W Main St Unit F
- 183 Lewis Ave
- 1204 W Main St
- 103 Hamilton St
- 115 Kenwood Ave
- 1002 W 4th St
- 306 Hamilton St
- 207 N Columbus Ave
- 43 Rose Ave
- 1126 W 10th St
- 502 Benson St
- 827 Palm St
- 60 Rose Ave
- 305 N Columbus Ave
