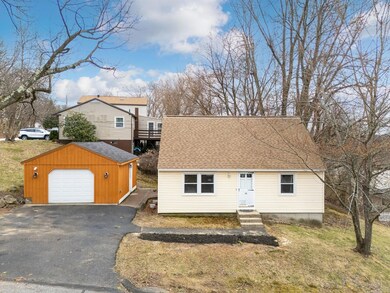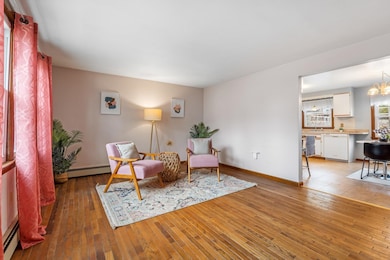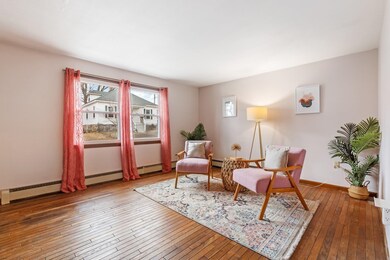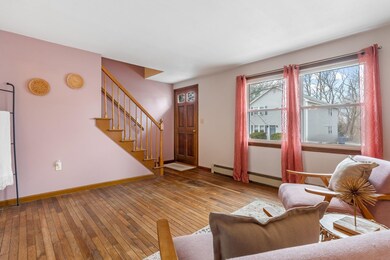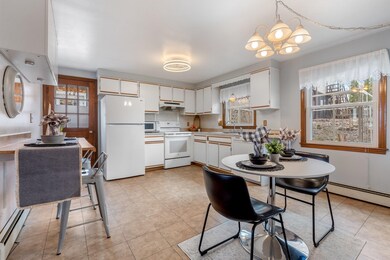
22 Elwood Ave Manchester, NH 03103
Highlands NeighborhoodHighlights
- Cape Cod Architecture
- Baseboard Heating
- 5-minute walk to Barbara Shaw Park
- Wood Flooring
About This Home
As of April 2025Cute as a button! 4 Bedrooms! Quiet Neighborhood! 4 year old Roof! Ready for a quick closing. This adorable home has been lovingly maintained by the same owner for 45 years. Enjoy the quiet neighborhood, delightful sunsets, off street parking and oversized single car garage. There is a tranquil deck off the back of the house equipped with a gazebo for the warm summer nights. Inside you'll love the hardwood floors and convenient layout. The large living room opens to the eat-in kitchen. Newer appliances and breakfast bar make this an inviting space. Down the hall is an updated full bathroom and two generously sized bedrooms. Upstairs you'll find a storage closet and two more bedrooms, each with their own roomy closets. On the lower level are three more great finished spaces. There is an office, family room and bonus room to suit your needs. Don't worry about storage, because even with all that finished space, there is still a storage/utility room that houses the washer and dryer. This cape really packs a punch with so many dedicated rooms and finished space to spread out. This cutie won't last!!
Home Details
Home Type
- Single Family
Est. Annual Taxes
- $5,366
Year Built
- Built in 1976
Parking
- 1
Home Design
- Cape Cod Architecture
- Wood Frame Construction
- Shingle Roof
- Vinyl Siding
Kitchen
- Microwave
- Dishwasher
Flooring
- Wood
- Laminate
Bedrooms and Bathrooms
- 4 Bedrooms
- 1 Full Bathroom
Laundry
- Dryer
- Washer
Schools
- Bakersville Elementary School
- Southside Middle School
- Manchester Memorial High Sch
Utilities
- Baseboard Heating
Additional Features
- Basement
Map
Home Values in the Area
Average Home Value in this Area
Property History
| Date | Event | Price | Change | Sq Ft Price |
|---|---|---|---|---|
| 04/24/2025 04/24/25 | Sold | $440,000 | +2.6% | $264 / Sq Ft |
| 03/27/2025 03/27/25 | For Sale | $429,000 | -- | $258 / Sq Ft |
Tax History
| Year | Tax Paid | Tax Assessment Tax Assessment Total Assessment is a certain percentage of the fair market value that is determined by local assessors to be the total taxable value of land and additions on the property. | Land | Improvement |
|---|---|---|---|---|
| 2023 | $5,366 | $284,500 | $98,500 | $186,000 |
| 2022 | $5,189 | $284,500 | $98,500 | $186,000 |
| 2021 | $5,030 | $284,500 | $98,500 | $186,000 |
| 2020 | $4,636 | $188,000 | $61,500 | $126,500 |
| 2019 | $4,572 | $188,000 | $61,500 | $126,500 |
| 2018 | $4,452 | $188,000 | $61,500 | $126,500 |
| 2017 | $4,384 | $188,000 | $61,500 | $126,500 |
| 2016 | $4,350 | $188,000 | $61,500 | $126,500 |
| 2015 | $4,264 | $181,900 | $58,200 | $123,700 |
| 2014 | $4,275 | $181,900 | $58,200 | $123,700 |
| 2013 | $4,124 | $181,900 | $58,200 | $123,700 |
Mortgage History
| Date | Status | Loan Amount | Loan Type |
|---|---|---|---|
| Closed | $100,000 | Unknown |
Similar Homes in Manchester, NH
Source: PrimeMLS
MLS Number: 5033710
APN: MNCH-000443-000000-000011
- 78 Emerald St
- 250 Dunbar St
- 505 Brown Ave
- 7 Beaudoin St
- 636 Second St
- 106 Schiller St
- 50 Hillcrest Ave
- 19 S Elm St
- 17 S Elm St
- 175 Salem St
- 141 Riverwalk Way Unit 5B
- 57 Salem St
- 256 Boynton St
- 87 S Willow St
- 55 Log St Unit 2F
- 65 Log St Unit 1J
- TBD Saint James Ave
- 118 Public St
- 85 Milford St
- 25 Log St Unit 1H

