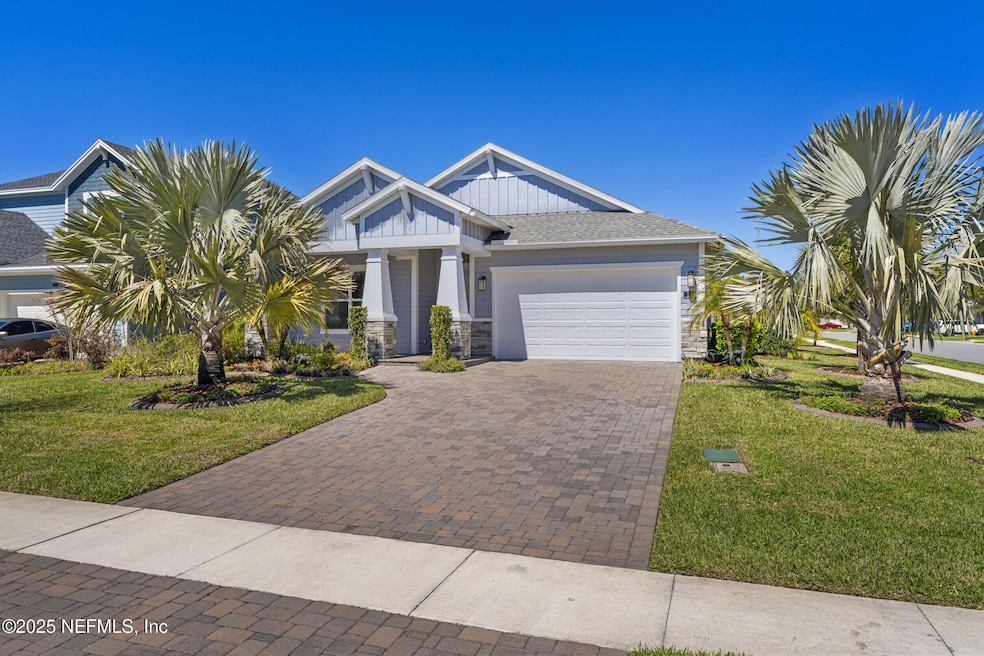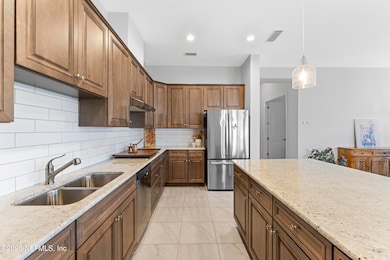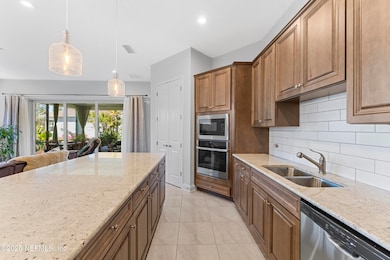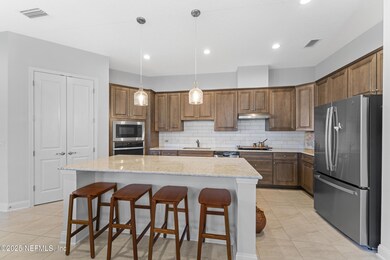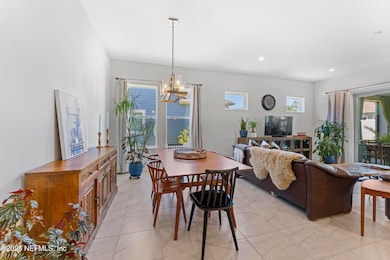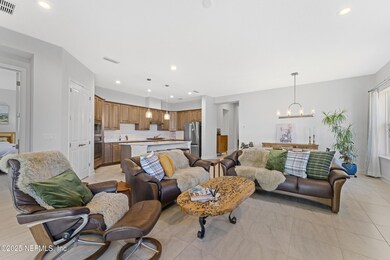
22 Farmers Branch Ave Ponte Vedra, FL 32081
Estimated payment $4,520/month
Highlights
- Fitness Center
- Open Floorplan
- Corner Lot
- Allen D. Nease Senior High School Rated A
- Clubhouse
- Screened Porch
About This Home
Shop new construction and find your VALUE right here! This LEVEL 7 home built by ICI, one of the most reputable builders in the area, is in immaculate condition and offers a FLEX SPACE and 3 CAR Tandem Garage along with its 3 bedrooms and 2 baths. This level 7 ICI home features TONS of upgrades including large tile flooring, warm biscotti-colored real wood cabinets, stunning granite countertops, GE Profile appliances, a spacious pantry, multiple lower cabinets with pullout drawers, and all soft-close cabinets and drawers. The open-concept design flows seamlessly, and with ZERO CARPET, maintaining this home is a breeze. The 3 CAR TANDEM garage is a dream with epoxy floors, a utility sink, and ample storage. Step out into the spacious screened-in lanai that is pre-plumbed for gas and offers peaceful partial water views along with its serenely landscaped yard adding privacy to this corner lot. Nestled in the highly desirable Nocatee community, this home offers the perfect blend of luxury and comfort. Nocatee is like a town of its own, featuring a vibrant town center with shopping, dining, and medical facilities just minutes away. Don't miss the opportunity to experience the best of Nocatee living!
Home Details
Home Type
- Single Family
Est. Annual Taxes
- $9,242
Year Built
- Built in 2020
Lot Details
- 9,148 Sq Ft Lot
- Corner Lot
- Front and Back Yard Sprinklers
HOA Fees
- $79 Monthly HOA Fees
Parking
- 2 Car Garage
Home Design
- Shingle Roof
Interior Spaces
- 2,093 Sq Ft Home
- 1-Story Property
- Open Floorplan
- Ceiling Fan
- Screened Porch
- Tile Flooring
- Smart Thermostat
- Laundry in unit
Kitchen
- Gas Oven
- Gas Cooktop
- Microwave
- Dishwasher
- Kitchen Island
- Disposal
Bedrooms and Bathrooms
- 3 Bedrooms
- Split Bedroom Floorplan
- Walk-In Closet
- Bathtub With Separate Shower Stall
Outdoor Features
- Patio
Schools
- Palm Valley Academy Elementary And Middle School
- Allen D. Nease High School
Utilities
- Central Heating and Cooling System
- Natural Gas Connected
- Tankless Water Heater
Listing and Financial Details
- Assessor Parcel Number 0704930370
Community Details
Overview
- Nocatee Subdivision
Amenities
- Clubhouse
Recreation
- Community Basketball Court
- Pickleball Courts
- Community Playground
- Fitness Center
- Children's Pool
- Park
- Dog Park
- Jogging Path
Map
Home Values in the Area
Average Home Value in this Area
Tax History
| Year | Tax Paid | Tax Assessment Tax Assessment Total Assessment is a certain percentage of the fair market value that is determined by local assessors to be the total taxable value of land and additions on the property. | Land | Improvement |
|---|---|---|---|---|
| 2024 | $8,771 | $598,155 | $145,000 | $453,155 |
| 2023 | $8,771 | $556,733 | $130,000 | $426,733 |
| 2022 | $7,919 | $456,872 | $112,000 | $344,872 |
| 2021 | $7,398 | $376,718 | $0 | $0 |
| 2020 | $1,670 | $80,000 | $0 | $0 |
Property History
| Date | Event | Price | Change | Sq Ft Price |
|---|---|---|---|---|
| 04/03/2025 04/03/25 | Price Changed | $659,000 | -2.4% | $315 / Sq Ft |
| 03/21/2025 03/21/25 | For Sale | $675,000 | +62.3% | $323 / Sq Ft |
| 12/17/2023 12/17/23 | Off Market | $415,963 | -- | -- |
| 11/17/2020 11/17/20 | Sold | $415,963 | +5.0% | $199 / Sq Ft |
| 07/23/2020 07/23/20 | Pending | -- | -- | -- |
| 07/23/2020 07/23/20 | For Sale | $396,250 | -- | $190 / Sq Ft |
Deed History
| Date | Type | Sale Price | Title Company |
|---|---|---|---|
| Warranty Deed | $416,000 | Southern Title Hldg Co Llc |
Mortgage History
| Date | Status | Loan Amount | Loan Type |
|---|---|---|---|
| Open | $332,770 | New Conventional |
Similar Homes in Ponte Vedra, FL
Source: realMLS (Northeast Florida Multiple Listing Service)
MLS Number: 2074304
APN: 070493-0370
- 62 Farmers Branch Ave
- 122 Constitution Dr
- 71 Constitution Dr
- 70 Constitution Dr
- 958 Crosswater Lake Dr
- 48 Freedom Landing Dr
- 22 High Ridge Point
- 877 Crosswater Lake Dr
- 177 Anthem Ridge Dr
- 466 Crosswater Lake Dr
- 271 Potters Mill Trail
- 88 Shadow Ridge Trail
- 441 Anthem Ridge Dr
- 79 Shadow Ridge Trail
- 92 Sienna Palm Dr
- 85 Sabal Creek Trail
- 85 Sabal Creek Trail
- 85 Sabal Creek Trail
- 85 Sabal Creek Trail
- 85 Sabal Creek Trail
