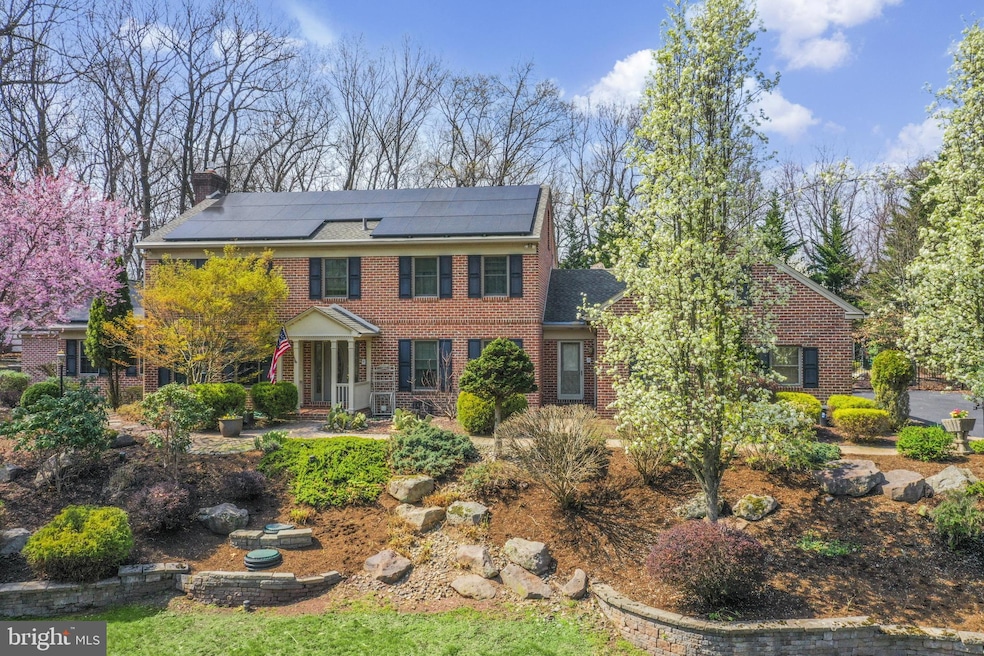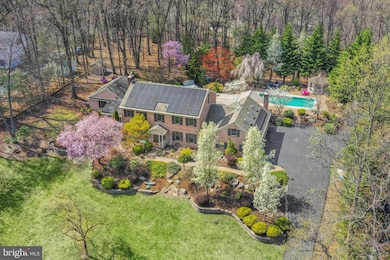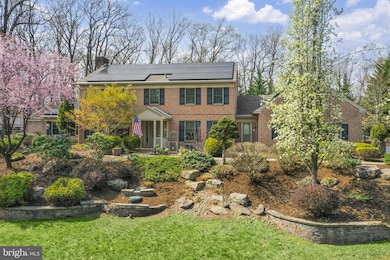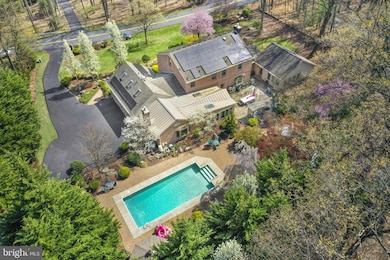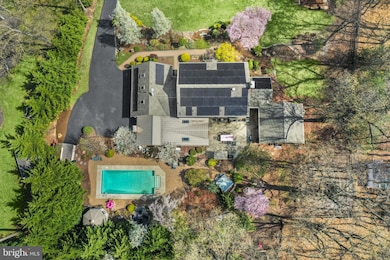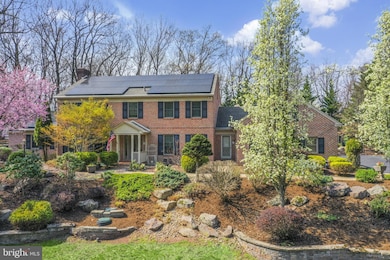
22 Fawn Dr Reading, PA 19607
Estimated payment $5,565/month
Highlights
- Heated Spa
- Recreation Room
- 3 Fireplaces
- Maid or Guest Quarters
- Traditional Architecture
- No HOA
About This Home
Welcome to this gorgeous, quality-built brick home nestled in the serene Angelica Woods neighborhood of Governor Mifflin School District. This property has the convenience of major roads being accessible but the privacy of a wooded lot. With a spacious attached in-law suite, this home is perfect for multi-generational living or hosting extended guests in comfort and style.As you enter through the front door, you are greeted by a foyer with marble flooring and to the right a large formal dinning room that is currently being used as a home office. Hardwood flooring extends throughout the main and upper levels, and muted color palettes make decorating a breeze. The kitchen is perfect for entertaining with rich cherry cabinetry, granite countertops, a tile backsplash, cooktop, wall oven, and a large center island with seating. The kitchen opens to a dining area with a Tiffany-style light fixture. Go through French doors to a three-season sunroom. This space is surrounded by windows and equipped with its own mini-split system for year-round comfort.Enjoy cozy evenings by the propane fireplace in the attached family room with built in shelving and bay window over looking the wooded property.The main floor in-law suite includes a private exterior entrance and an interior entrance, full kitchen with patio views, a spacious living room with propane fireplace, a comfortable bedroom with built-in shelving, and a full bath with a walk-in tile shower and double vanity. Not to mention the oversized walk in closet. It's the perfect space to keep loved ones close while offering privacy and independence. This area is accessible from the main home via a shared butler's pantry.Upstairs, the luxurious owner's suite includes an ensuite bath with granite countertops, double sinks, and a sleek walk-in glass shower. Three additional spacious bedrooms and a hall bath with double vanity provide ample space for everyone. The attic offers a spacious bonus area, a blank space for your ideas.Off the kitchen there is a staircase to a guests suite with a sitting area, bedroom, and private full bath.The finished basement features a full crafting area with custom cabinetry and granite counters, a wet bar for entertaining, and a home gym and tons of additional storage space.The backyard could be your own private oasis. Enjoy the in-ground pool and/or evenings around a fire pit, or find shade and serenity in the gazebo. It is a nature lovers paradise.A spacious three-car attached garage keeps your vehicles protected year-round.This home offers the perfect blend of timeless elegance, modern upgrades, and flexible living spaces in one of Berks County’s most desirable communities.
Open House Schedule
-
Sunday, April 27, 20251:00 to 3:00 pm4/27/2025 1:00:00 PM +00:004/27/2025 3:00:00 PM +00:00Add to Calendar
Home Details
Home Type
- Single Family
Est. Annual Taxes
- $13,263
Year Built
- Built in 1988
Lot Details
- 1.65 Acre Lot
Parking
- 3 Car Attached Garage
- Garage Door Opener
- Driveway
Home Design
- Traditional Architecture
- Brick Exterior Construction
- Block Foundation
Interior Spaces
- 4,300 Sq Ft Home
- Property has 2 Levels
- 3 Fireplaces
- Entrance Foyer
- Family Room
- Dining Room
- Recreation Room
- Bonus Room
- Hobby Room
- Home Gym
- Partially Finished Basement
- Basement Fills Entire Space Under The House
- Laundry Room
Bedrooms and Bathrooms
- En-Suite Primary Bedroom
- Maid or Guest Quarters
- In-Law or Guest Suite
Pool
- Heated Spa
- Private Pool
Utilities
- Forced Air Heating and Cooling System
- Geothermal Heating and Cooling
- Well
- Electric Water Heater
- On Site Septic
Community Details
- No Home Owners Association
- Angelica Woods Subdivision
Listing and Financial Details
- Tax Lot 3170
- Assessor Parcel Number 39-5304-04-62-3170
Map
Home Values in the Area
Average Home Value in this Area
Tax History
| Year | Tax Paid | Tax Assessment Tax Assessment Total Assessment is a certain percentage of the fair market value that is determined by local assessors to be the total taxable value of land and additions on the property. | Land | Improvement |
|---|---|---|---|---|
| 2025 | $5,156 | $288,900 | $63,600 | $225,300 |
| 2024 | $13,292 | $288,900 | $63,600 | $225,300 |
| 2023 | $12,920 | $288,900 | $63,600 | $225,300 |
| 2022 | $12,597 | $412,200 | $89,900 | $322,300 |
| 2021 | $17,616 | $412,200 | $89,900 | $322,300 |
| 2020 | $17,616 | $412,200 | $89,900 | $322,300 |
| 2019 | $6,720 | $412,200 | $89,900 | $322,300 |
| 2018 | $17,089 | $412,200 | $89,900 | $322,300 |
| 2017 | $16,757 | $412,200 | $89,900 | $322,300 |
| 2016 | $5,741 | $412,200 | $89,900 | $322,300 |
| 2015 | $5,626 | $412,200 | $89,900 | $322,300 |
| 2014 | $5,023 | $366,800 | $89,900 | $276,900 |
Property History
| Date | Event | Price | Change | Sq Ft Price |
|---|---|---|---|---|
| 04/24/2025 04/24/25 | For Sale | $799,000 | +48.0% | $186 / Sq Ft |
| 04/28/2020 04/28/20 | Sold | $540,000 | -5.1% | $81 / Sq Ft |
| 03/04/2020 03/04/20 | Pending | -- | -- | -- |
| 02/07/2020 02/07/20 | Price Changed | $569,000 | -3.4% | $85 / Sq Ft |
| 12/30/2019 12/30/19 | Price Changed | $589,000 | -1.7% | $88 / Sq Ft |
| 10/09/2019 10/09/19 | Price Changed | $599,000 | -2.6% | $90 / Sq Ft |
| 09/25/2019 09/25/19 | Price Changed | $615,000 | -5.2% | $92 / Sq Ft |
| 09/10/2019 09/10/19 | Price Changed | $649,000 | -2.4% | $97 / Sq Ft |
| 07/24/2019 07/24/19 | Price Changed | $665,000 | -1.5% | $100 / Sq Ft |
| 06/25/2019 06/25/19 | Price Changed | $674,900 | -2.9% | $101 / Sq Ft |
| 04/17/2019 04/17/19 | For Sale | $695,000 | +4.5% | $104 / Sq Ft |
| 04/29/2016 04/29/16 | Sold | $665,000 | -1.2% | $100 / Sq Ft |
| 03/02/2016 03/02/16 | Pending | -- | -- | -- |
| 11/07/2015 11/07/15 | For Sale | $673,000 | +34.6% | $101 / Sq Ft |
| 12/06/2013 12/06/13 | Sold | $500,000 | -8.3% | $110 / Sq Ft |
| 09/30/2013 09/30/13 | Pending | -- | -- | -- |
| 06/20/2013 06/20/13 | Price Changed | $545,000 | -8.4% | $120 / Sq Ft |
| 05/13/2013 05/13/13 | Price Changed | $595,000 | -8.5% | $131 / Sq Ft |
| 01/10/2013 01/10/13 | For Sale | $650,000 | -- | $143 / Sq Ft |
Deed History
| Date | Type | Sale Price | Title Company |
|---|---|---|---|
| Deed | $540,000 | Signature Abstract | |
| Deed | $665,000 | None Available | |
| Deed | $500,000 | None Available | |
| Interfamily Deed Transfer | -- | Bridgespan Title Company |
Mortgage History
| Date | Status | Loan Amount | Loan Type |
|---|---|---|---|
| Open | $60,000 | Credit Line Revolving | |
| Open | $444,000 | Unknown | |
| Closed | $432,000 | New Conventional | |
| Previous Owner | $69,700 | Credit Line Revolving | |
| Previous Owner | $532,000 | New Conventional | |
| Previous Owner | $249,000 | Credit Line Revolving | |
| Previous Owner | $250,000 | New Conventional | |
| Previous Owner | $417,000 | Unknown | |
| Previous Owner | $528,000 | Fannie Mae Freddie Mac | |
| Previous Owner | $65,000 | Credit Line Revolving | |
| Previous Owner | $372,000 | No Value Available |
Similar Home in Reading, PA
Source: Bright MLS
MLS Number: PABK2055974
APN: 39-5304-04-62-3170
- 10 Hidden Pond Dr
- 6 Burgundy Dr
- 14 Pine Ridge Ln
- 3 Hessian Blvd
- 338 Candy Rd
- 209 Deer Hill Rd
- 3584 New Holland Rd
- 19 Hoyle Ln
- 305 Gunhart Rd
- 15 Muirfield Dr
- 101 S Bryant Ave
- 8399 Green Hills Rd
- 83 Dithridge Dr
- 11F Fairway Rd
- 4B B Fairway Rd Unit B
- 75 Dithridge Dr
- 5 Fairway Rd
- 17 Pine Woods Ct Unit 17
- 1076 Freemansville Rd
- 2567 Welsh Rd
