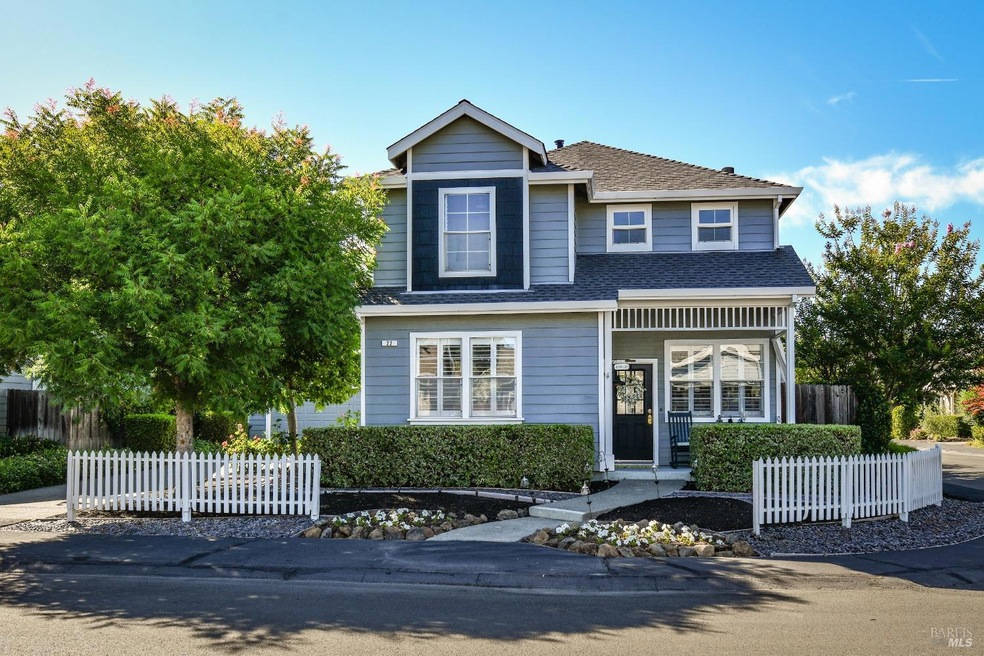
22 Forrester Ln Yountville, CA 94599
Highlights
- View of Hills
- Corner Lot
- Breakfast Area or Nook
- Main Floor Bedroom
- Home Office
- 4-minute walk to Vineyard Park
About This Home
As of December 2024Welcome to 22 Forrester Lane in the charming town of Yountville. This spacious home offers 4 bedrooms & 3 baths, making it the perfect place for comfortable living. Situated just a few blocks away from dining, shopping, wine tasting, this property boasts a convenient location. As you approach the house, you'll notice a welcoming front porch, ideal for relaxing & enjoying the beautiful surroundings. Inside, the living room & dining rooms feature elegant shutters, adding a touch of sophistication to the space. The kitchen and family room combination is perfect for entertaining guests or spending quality time with family. Additionally, the kitchen overlooks a lovely patio & garden, creating a serene atmosphere. The main floor offers a bedroom & full bath, providing flexibility & convenience. The primary suite is spacious & includes a walk-in closet. primary bath features a stall shower, a soak tub, & 2 sinks, offering a luxurious retreat. Plus 2 guest bedrooms & a full bath with a tub shower combination. There is also a large office or bonus room, providing ample space for work or leisure activities. Don't miss out on this fantastic opportunity to own a piece of Yountville The rear yard features a lovely patio.
Home Details
Home Type
- Single Family
Est. Annual Taxes
- $5,400
Year Built
- Built in 1998
Lot Details
- 4,905 Sq Ft Lot
- Property is Fully Fenced
- Corner Lot
Parking
- 2 Car Detached Garage
- Garage Door Opener
Interior Spaces
- 2,028 Sq Ft Home
- 2-Story Property
- Wood Burning Fireplace
- Fireplace With Gas Starter
- Family Room
- Combination Dining and Living Room
- Home Office
- Views of Hills
- Laundry closet
Kitchen
- Breakfast Area or Nook
- Built-In Gas Range
- Microwave
- Kitchen Island
- Tile Countertops
Flooring
- Carpet
- Tile
Bedrooms and Bathrooms
- 4 Bedrooms
- Main Floor Bedroom
- Primary Bedroom Upstairs
- Walk-In Closet
- Bathroom on Main Level
- 3 Full Bathrooms
- Bathtub with Shower
- Separate Shower
Home Security
- Carbon Monoxide Detectors
- Fire and Smoke Detector
Outdoor Features
- Patio
- Front Porch
Utilities
- Central Heating and Cooling System
- Underground Utilities
- 220 Volts
- Natural Gas Connected
- Internet Available
Community Details
- Washington Park Subdivision
Listing and Financial Details
- Assessor Parcel Number 036-466-006-000
Map
Home Values in the Area
Average Home Value in this Area
Property History
| Date | Event | Price | Change | Sq Ft Price |
|---|---|---|---|---|
| 12/09/2024 12/09/24 | Sold | $1,464,500 | -5.5% | $722 / Sq Ft |
| 12/02/2024 12/02/24 | Pending | -- | -- | -- |
| 11/23/2024 11/23/24 | For Sale | $1,550,000 | +5.8% | $764 / Sq Ft |
| 11/22/2024 11/22/24 | Off Market | $1,464,500 | -- | -- |
| 10/18/2024 10/18/24 | Price Changed | $1,550,000 | -8.8% | $764 / Sq Ft |
| 06/29/2024 06/29/24 | For Sale | $1,699,000 | -- | $838 / Sq Ft |
Tax History
| Year | Tax Paid | Tax Assessment Tax Assessment Total Assessment is a certain percentage of the fair market value that is determined by local assessors to be the total taxable value of land and additions on the property. | Land | Improvement |
|---|---|---|---|---|
| 2023 | $5,400 | $478,304 | $168,723 | $309,581 |
| 2022 | $5,224 | $468,926 | $165,415 | $303,511 |
| 2021 | $5,144 | $459,732 | $162,172 | $297,560 |
| 2020 | $5,103 | $455,019 | $160,510 | $294,509 |
| 2019 | $5,008 | $446,098 | $157,363 | $288,735 |
| 2018 | $4,961 | $437,352 | $154,278 | $283,074 |
| 2017 | $4,881 | $428,777 | $151,253 | $277,524 |
| 2016 | $4,831 | $420,371 | $148,288 | $272,083 |
| 2015 | $4,549 | $414,058 | $146,061 | $267,997 |
| 2014 | $4,485 | $405,948 | $143,200 | $262,748 |
Mortgage History
| Date | Status | Loan Amount | Loan Type |
|---|---|---|---|
| Open | $1,171,600 | New Conventional | |
| Closed | $1,171,600 | New Conventional | |
| Previous Owner | $1,089,787 | Reverse Mortgage Home Equity Conversion Mortgage | |
| Previous Owner | $125,000 | Future Advance Clause Open End Mortgage | |
| Previous Owner | $125,000 | Credit Line Revolving | |
| Previous Owner | $100,000 | Credit Line Revolving |
Deed History
| Date | Type | Sale Price | Title Company |
|---|---|---|---|
| Grant Deed | -- | Placer Title | |
| Grant Deed | -- | Placer Title | |
| Grant Deed | $1,464,500 | Placer Title | |
| Grant Deed | $1,464,500 | Placer Title | |
| Interfamily Deed Transfer | -- | Fidelity National Title Co | |
| Interfamily Deed Transfer | -- | Fidelity National Title Co | |
| Grant Deed | $278,000 | First American Title Co |
Similar Homes in Yountville, CA
Source: Bay Area Real Estate Information Services (BAREIS)
MLS Number: 324042790
APN: 036-466-006
- 6 Jasmine St
- 216 Vista Ct
- 154 Vineyard Cir
- 152 Vineyard Cir
- 6600 Yount St Unit 40
- 6600 Yount St Unit 39
- 114 Vineyard Cir
- 6559 Yount St
- 6805 Yount St
- 2171 Creek St
- 2160 Starkey Ave
- 1885 Heritage Way
- 6691 Finnell Rd
- 1866 Oak Cir
- 2004 Oak Cir
- 6468 Washington St Unit 155
- 6468 Washington St Unit 203
- 6468 Washington St Unit 165
- 6468 Washington St Unit 3
- 6468 Washington St Unit 16
