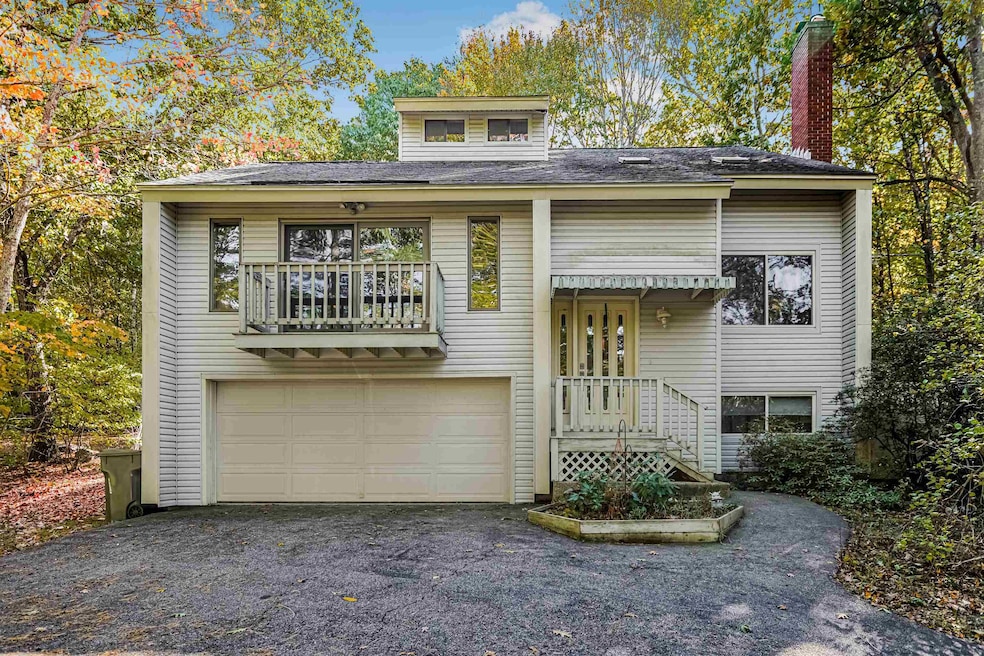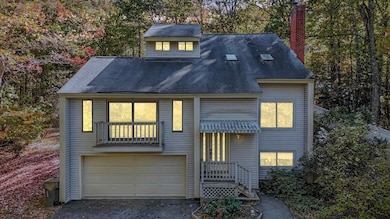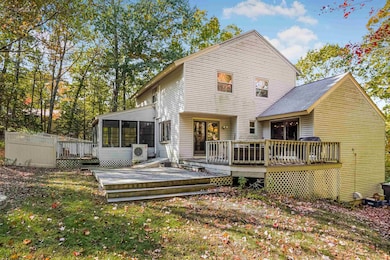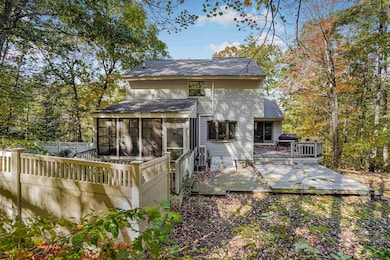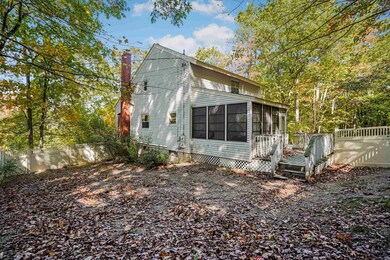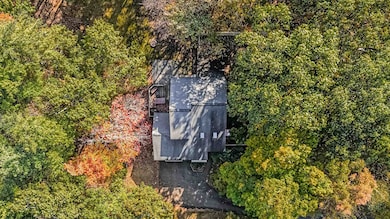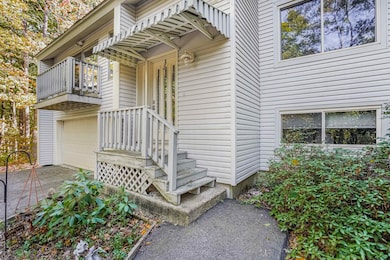
Estimated payment $4,498/month
Highlights
- Contemporary Architecture
- Wood Flooring
- Mini Split Air Conditioners
About This Home
Come check out this stunning split entry contemporary that is move in ready! As you walk up the stairs you will be delighted by the open concept living room and dining room with cathedral ceilings, hardwood floors, a mini-split and a gas fireplace. Any Beauty & The Beast fans? The living room is a wonderful family room with front balcony and back slider to oversized deck, along with a custom library for every book lovers fantasy! A beautiful kitchen with custom birchsoft close cabinets and drawers, double pantry, and granite counters. The second level boasts the primary bedroom cooled comfortably by another mini-split along with a walk in closet, with a second bedroom and full bath close by. The lower level has a multitude of options from guest bedroom, den, office, etc. If you are looking for something that is really unique then this is it!Delayed showings until the open house April 26th (Saturday), 12-3pm, and April 27th (Sunday), 10-1pm.
Open House Schedule
-
Sunday, April 27, 202510:00 am to 1:00 pm4/27/2025 10:00:00 AM +00:004/27/2025 1:00:00 PM +00:00Add to Calendar
Home Details
Home Type
- Single Family
Est. Annual Taxes
- $10,524
Year Built
- Built in 1984
Lot Details
- Property fronts a private road
- Property is zoned LDR
Parking
- 2
Home Design
- Contemporary Architecture
- Wood Frame Construction
- Shingle Roof
- Vinyl Siding
Kitchen
- Stove
- Microwave
- Dishwasher
Flooring
- Wood
- Laminate
- Tile
Bedrooms and Bathrooms
- 3 Bedrooms
Schools
- Derry Village Elementary School
- West Running Brook Middle Sch
- Pinkerton Academy High School
Utilities
- Mini Split Air Conditioners
- Mini Split Heat Pump
- Heating System Uses Gas
- Private Water Source
- Cable TV Available
Additional Features
- Basement
Map
Home Values in the Area
Average Home Value in this Area
Tax History
| Year | Tax Paid | Tax Assessment Tax Assessment Total Assessment is a certain percentage of the fair market value that is determined by local assessors to be the total taxable value of land and additions on the property. | Land | Improvement |
|---|---|---|---|---|
| 2024 | $10,524 | $563,100 | $183,500 | $379,600 |
| 2023 | $11,041 | $533,900 | $156,000 | $377,900 |
| 2022 | $10,167 | $534,000 | $156,000 | $378,000 |
| 2021 | $8,780 | $354,600 | $119,900 | $234,700 |
| 2020 | $8,631 | $354,600 | $119,900 | $234,700 |
| 2019 | $8,463 | $324,000 | $93,300 | $230,700 |
| 2018 | $8,434 | $324,000 | $93,300 | $230,700 |
| 2017 | $8,603 | $298,100 | $93,500 | $204,600 |
| 2016 | $7,650 | $282,700 | $93,500 | $189,200 |
| 2015 | $7,793 | $266,600 | $93,500 | $173,100 |
| 2014 | $7,843 | $266,600 | $93,500 | $173,100 |
| 2013 | $7,904 | $251,000 | $85,900 | $165,100 |
Property History
| Date | Event | Price | Change | Sq Ft Price |
|---|---|---|---|---|
| 04/22/2025 04/22/25 | For Sale | $650,000 | +97.0% | $254 / Sq Ft |
| 07/31/2018 07/31/18 | Sold | $329,900 | 0.0% | $129 / Sq Ft |
| 04/26/2018 04/26/18 | Pending | -- | -- | -- |
| 04/19/2018 04/19/18 | For Sale | $329,900 | -- | $129 / Sq Ft |
Deed History
| Date | Type | Sale Price | Title Company |
|---|---|---|---|
| Warranty Deed | $329,933 | -- |
Mortgage History
| Date | Status | Loan Amount | Loan Type |
|---|---|---|---|
| Open | $263,920 | Purchase Money Mortgage |
Similar Homes in Derry, NH
Source: PrimeMLS
MLS Number: 5037374
APN: DERY-000003-000160-000039
