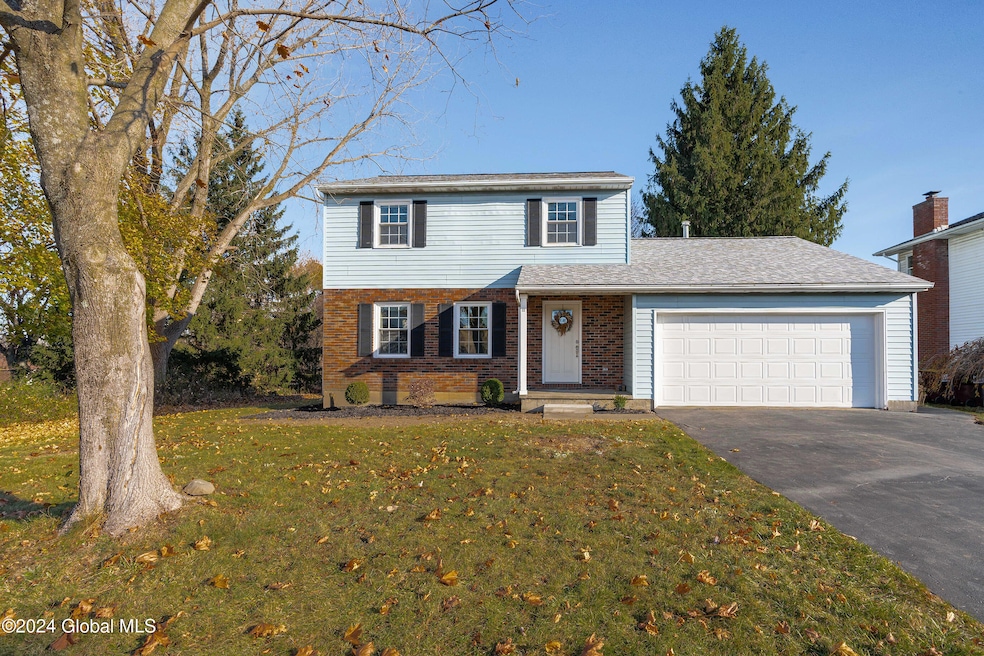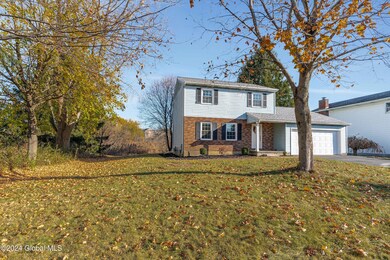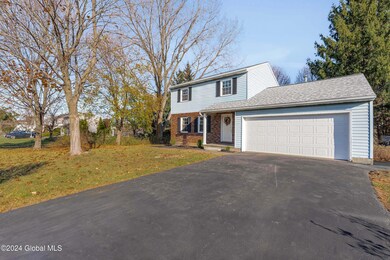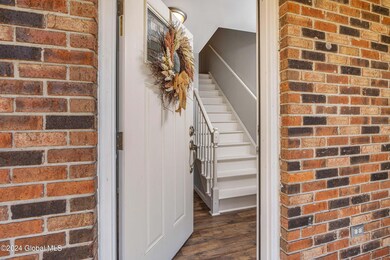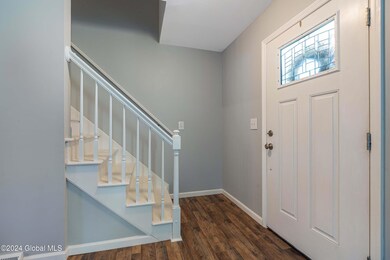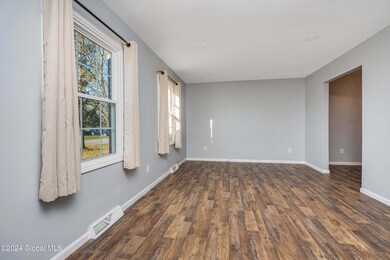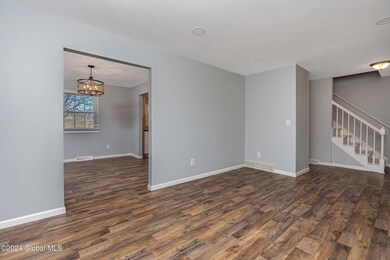
22 Galileo Way Latham, NY 12110
Highlights
- Colonial Architecture
- Private Lot
- Solid Surface Countertops
- Latham Ridge School Rated A-
- Full Attic
- No HOA
About This Home
As of January 2025Welcome to Galileo Way; a gorgeous colonial completely remodeled from top to bottom! This home boasts a beautiful eat in kitchen with an island & SS appliances, a formal dining rm, living room & a large family room with doors leading to the backyard. The second floor offers 3 bedrooms and a nicely renovated full bathroom w/quartz vanity! Other updates include Furnace 2024, Microwave 2024, Roof 2023, W/D, windows, flooring throughout, light fixtures, doors, freshly painted interior & more! Plus, it has a 2 car attached garage with a newer door. Enjoy its lovely flat & landscaped spacious yard with endless possibilities for entertaining. Located in the North Colonie School District and just minutes from area shops, restaurants & major highways. Do not miss out on this move in ready beauty!
Home Details
Home Type
- Single Family
Est. Annual Taxes
- $5,962
Year Built
- Built in 1985 | Remodeled
Lot Details
- 0.29 Acre Lot
- Landscaped
- Private Lot
- Level Lot
- Cleared Lot
Parking
- 2 Car Attached Garage
- Driveway
- Off-Street Parking
Home Design
- Colonial Architecture
- Block Foundation
- Vinyl Siding
- Asphalt
Interior Spaces
- 1,656 Sq Ft Home
- 2-Story Property
- Paddle Fans
- Family Room
- Living Room
- Dining Room
- Vinyl Flooring
- Full Attic
- Washer and Dryer
Kitchen
- Eat-In Kitchen
- Oven
- Range
- Microwave
- Dishwasher
- Kitchen Island
- Solid Surface Countertops
Bedrooms and Bathrooms
- 3 Bedrooms
- Bathroom on Main Level
Basement
- Basement Fills Entire Space Under The House
- Sump Pump
- Laundry in Basement
Outdoor Features
- Exterior Lighting
- Front Porch
Schools
- Shaker High School
Utilities
- No Cooling
- Forced Air Heating System
- Heating System Uses Natural Gas
- Underground Utilities
- 200+ Amp Service
Community Details
- No Home Owners Association
Listing and Financial Details
- Assessor Parcel Number 012689 19.2-2-18
Map
Home Values in the Area
Average Home Value in this Area
Property History
| Date | Event | Price | Change | Sq Ft Price |
|---|---|---|---|---|
| 01/09/2025 01/09/25 | Sold | $415,000 | 0.0% | $251 / Sq Ft |
| 11/22/2024 11/22/24 | Pending | -- | -- | -- |
| 11/18/2024 11/18/24 | For Sale | $415,000 | +18.2% | $251 / Sq Ft |
| 03/22/2023 03/22/23 | Sold | $351,000 | +1.8% | $212 / Sq Ft |
| 02/07/2023 02/07/23 | Pending | -- | -- | -- |
| 02/02/2023 02/02/23 | Price Changed | $344,900 | -1.4% | $208 / Sq Ft |
| 01/30/2023 01/30/23 | For Sale | $349,900 | -- | $211 / Sq Ft |
Tax History
| Year | Tax Paid | Tax Assessment Tax Assessment Total Assessment is a certain percentage of the fair market value that is determined by local assessors to be the total taxable value of land and additions on the property. | Land | Improvement |
|---|---|---|---|---|
| 2024 | $5,885 | $139,000 | $34,800 | $104,200 |
| 2023 | $5,885 | $139,000 | $34,800 | $104,200 |
| 2022 | $5,761 | $139,000 | $34,800 | $104,200 |
| 2021 | $5,737 | $139,000 | $34,800 | $104,200 |
| 2020 | $4,596 | $139,000 | $34,800 | $104,200 |
| 2019 | $2,820 | $139,000 | $34,800 | $104,200 |
| 2018 | $4,532 | $139,000 | $34,800 | $104,200 |
| 2017 | $0 | $139,000 | $34,800 | $104,200 |
| 2016 | $4,412 | $139,000 | $34,800 | $104,200 |
| 2015 | -- | $139,000 | $34,800 | $104,200 |
| 2014 | -- | $139,000 | $34,800 | $104,200 |
Mortgage History
| Date | Status | Loan Amount | Loan Type |
|---|---|---|---|
| Open | $332,000 | New Conventional | |
| Previous Owner | $315,900 | New Conventional | |
| Previous Owner | $207,400 | New Conventional |
Deed History
| Date | Type | Sale Price | Title Company |
|---|---|---|---|
| Warranty Deed | $415,000 | Chicago Title | |
| Warranty Deed | $351,000 | Legacy Title | |
| Administrators Deed | $231,800 | Elite Title Abstract |
Similar Homes in the area
Source: Global MLS
MLS Number: 202429329
APN: 012689-019-002-0002-018-000-0000
