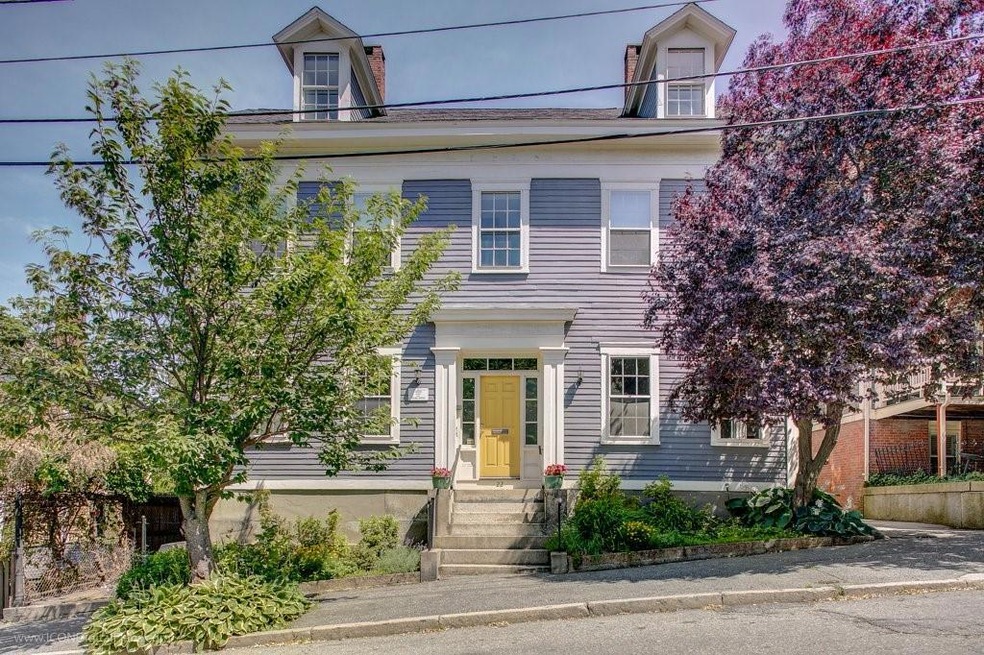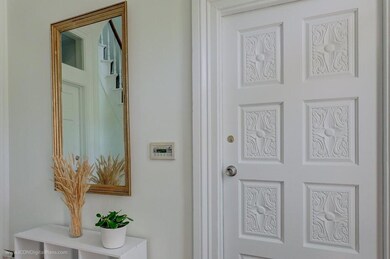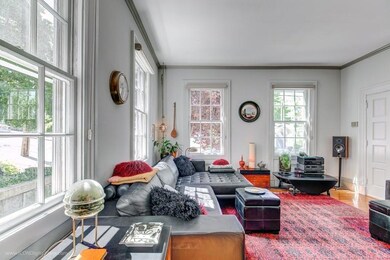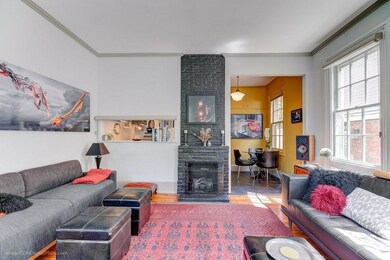
22 Halsey St Unit 3 Providence, RI 02906
College Hill NeighborhoodHighlights
- River Access
- 3 Fireplaces
- Cul-De-Sac
- Wood Flooring
- Recreation Facilities
- Storm Windows
About This Home
As of September 2022Located in College Hill, the Nathaniel and Ruth Helme House was built by the Helme family in 1846. This neighborhood is lush with mature trees, gardens and so much history. You can feel the unique character of the house the minute you walk in. The condominium extends from the front to the back, with two entrances, which gives the space a great sense of flow. Walk out the rear door and you will find yourself in a unique and beautiful "secret garden." This is an urban pocket garden in the middle of Providence. Yet, it feels private and intimate. The Sellers worked with an architect to design a series of cedar screens to create a tranquil, green space. The plants and trees are native to New England and include lilac, honeysuckle, irises, lilies and lavender, salvia and baptisia to attract pollinators. This is a wonderful extra living space from Spring to Fall. Within walking distance to India Point Park, Roger Williams Park, Brown's Granoff Center, RISD and during the Summer and Fall, the Waterfire Celebration down by the Providence River. A 10 minute walk from downtown Providence and 3 minutes away from Whole Foods and University Heights Shopping Center. Love where you live!
Property Details
Home Type
- Condominium
Est. Annual Taxes
- $7,844
Year Built
- Built in 1846
HOA Fees
- $339 Monthly HOA Fees
Home Design
- Combination Foundation
- Wood Siding
- Clapboard
Interior Spaces
- 813 Sq Ft Home
- 4-Story Property
- 3 Fireplaces
- Fireplace Features Masonry
Kitchen
- Oven
- Range with Range Hood
- Dishwasher
- Disposal
Flooring
- Wood
- Ceramic Tile
Bedrooms and Bathrooms
- 2 Bedrooms
- 1 Full Bathroom
- Bathtub with Shower
Laundry
- Dryer
- Washer
Home Security
Parking
- 2 Parking Spaces
- No Garage
- Driveway
- Assigned Parking
Outdoor Features
- River Access
- Walking Distance to Water
- Patio
Utilities
- Forced Air Heating and Cooling System
- Heating System Uses Gas
- Tankless Water Heater
- Gas Water Heater
Additional Features
- Cul-De-Sac
- Property near a hospital
Listing and Financial Details
- Tax Lot 548-3
- Assessor Parcel Number 22HALSEYST3PROV
Community Details
Overview
- Association fees include sewer, water
- 6 Units
Amenities
- Shops
- Public Transportation
Recreation
- Recreation Facilities
Pet Policy
- Cats Allowed
Security
- Storm Windows
Map
Home Values in the Area
Average Home Value in this Area
Property History
| Date | Event | Price | Change | Sq Ft Price |
|---|---|---|---|---|
| 09/06/2022 09/06/22 | Sold | $369,000 | 0.0% | $454 / Sq Ft |
| 08/16/2022 08/16/22 | Pending | -- | -- | -- |
| 07/21/2022 07/21/22 | Price Changed | $369,000 | -7.5% | $454 / Sq Ft |
| 07/05/2022 07/05/22 | For Sale | $399,000 | +99.6% | $491 / Sq Ft |
| 06/05/2012 06/05/12 | Sold | $199,900 | -14.9% | $246 / Sq Ft |
| 05/06/2012 05/06/12 | Pending | -- | -- | -- |
| 02/24/2012 02/24/12 | For Sale | $235,000 | -- | $289 / Sq Ft |
Tax History
| Year | Tax Paid | Tax Assessment Tax Assessment Total Assessment is a certain percentage of the fair market value that is determined by local assessors to be the total taxable value of land and additions on the property. | Land | Improvement |
|---|---|---|---|---|
| 2024 | $6,044 | $329,400 | $0 | $329,400 |
| 2023 | $6,044 | $329,400 | $0 | $329,400 |
| 2022 | $5,685 | $319,400 | $0 | $319,400 |
| 2021 | $5,693 | $231,800 | $0 | $231,800 |
| 2020 | $5,693 | $231,800 | $0 | $231,800 |
| 2019 | $5,693 | $231,800 | $0 | $231,800 |
| 2018 | $6,389 | $199,900 | $0 | $199,900 |
| 2017 | $6,389 | $199,900 | $0 | $199,900 |
| 2016 | $6,389 | $199,900 | $0 | $199,900 |
| 2015 | $6,282 | $189,800 | $0 | $189,800 |
| 2014 | $6,406 | $189,800 | $0 | $189,800 |
| 2013 | $6,406 | $189,800 | $0 | $189,800 |
Mortgage History
| Date | Status | Loan Amount | Loan Type |
|---|---|---|---|
| Previous Owner | $192,000 | Purchase Money Mortgage | |
| Previous Owner | $139,200 | No Value Available | |
| Previous Owner | $46,100 | No Value Available | |
| Closed | $17,400 | No Value Available |
Deed History
| Date | Type | Sale Price | Title Company |
|---|---|---|---|
| Warranty Deed | $369,000 | None Available | |
| Quit Claim Deed | -- | None Available | |
| Deed | $240,000 | -- | |
| Deed | $174,000 | -- | |
| Warranty Deed | $51,000 | -- |
Similar Homes in Providence, RI
Source: State-Wide MLS
MLS Number: 1314387
APN: PROV-090548-000000-000003
- 36 Pratt St
- 5 Burrs Ln
- 160 Prospect St Unit 1
- 138 Prospect St
- 34 Barnes St Unit 3
- 34 Barnes St Unit 5
- 129 Benefit St Unit 3
- 185 Brown St
- 135 Benefit St
- 147 Benefit St Unit A
- 48 N Court St Unit 2
- 41 Doyle Ave Unit 2
- 41 Doyle Ave Unit 3
- 41 Doyle Ave Unit 1
- 7 W Cushing St
- 102 Lloyd Ave
- 12 Daggett Ct Unit 1
- 214 Bowen St
- 50 Ashburton St Unit 5
- 50 Ashburton St Unit 14






