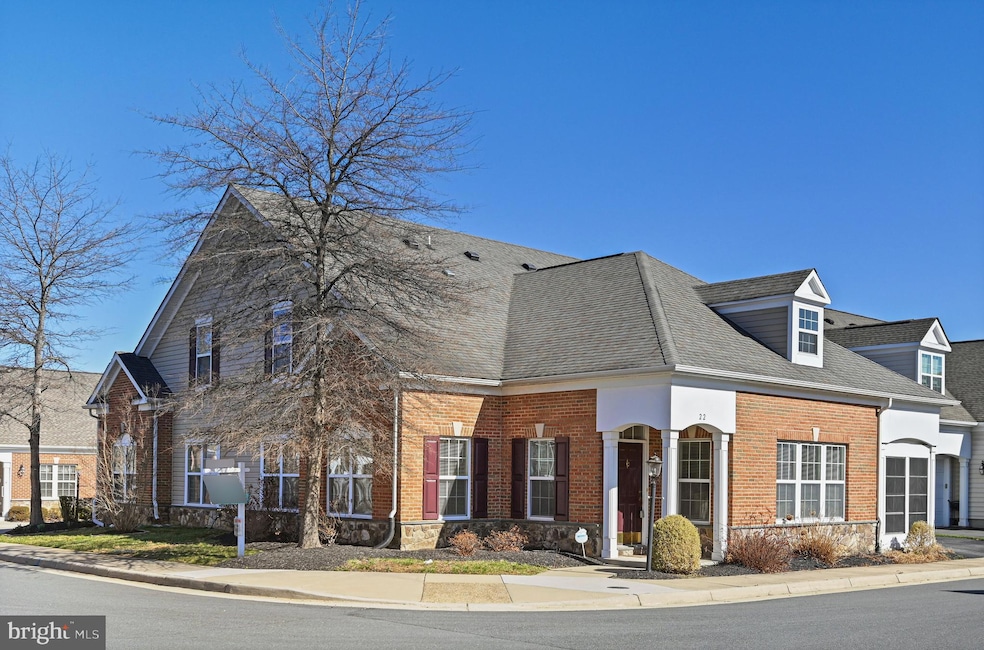
22 Harpers Mill Way Lovettsville, VA 20180
Lovettsville NeighborhoodEstimated payment $3,054/month
Highlights
- Fitness Center
- Colonial Architecture
- 1 Car Attached Garage
- Senior Living
- Community Center
- Forced Air Heating and Cooling System
About This Home
Welcome to this charming 3-bedroom, 2 1/2-bathroom home in Heritage Highlands, a highly sought-after 55+ community in the peaceful town of Lovettsville, Loudoun County. This spacious home offers a perfect blend of comfort and convenience for any stage of life.
The main level features a large living area with a cozy fireplace, a fully equipped kitchen with ample counter space, and a dining area that’s perfect for meals with family and friends. The primary bedroom is also located on the main level and boasts a huge walk-in closet and a beautiful en-suite bathroom with a large shower. Additionally, you'll find an office space and a convenient half bath for guests.
The home also includes a 1-car garage and plenty of closet space, ensuring you’ll never run out of storage. Step outside to enjoy the screened-in patio, a perfect space to relax or entertain.
Upstairs, you’ll find a spacious guest bedroom, a full bathroom, a cozy loft area for extra living space, and additional storage. Your guests will feel right at home and have the privacy they deserve!
This home is surprisingly spacious and offers so much more than meets the eye. Make lasting friendships in this warm, welcoming community and enjoy the local events, nearby restaurants, and more—all just a short distance away!
Home Details
Home Type
- Single Family
Est. Annual Taxes
- $4,345
Year Built
- Built in 2008
Lot Details
- 4,356 Sq Ft Lot
- Property is zoned RC
HOA Fees
- $125 Monthly HOA Fees
Parking
- 1 Car Attached Garage
- Garage Door Opener
Home Design
- Colonial Architecture
- Slab Foundation
- Masonry
Interior Spaces
- 2,130 Sq Ft Home
- Property has 2 Levels
Bedrooms and Bathrooms
Schools
- Lovettsville Elementary School
- Harmony Middle School
- Woodgrove High School
Utilities
- Forced Air Heating and Cooling System
- Electric Water Heater
Listing and Financial Details
- Tax Lot 35
- Assessor Parcel Number 370190110000
Community Details
Overview
- Senior Living
- Association fees include common area maintenance, insurance, snow removal, trash
- Senior Community | Residents must be 55 or older
- Heritage Highlands HOA
- Lovettsville Retirement Subdivision
Amenities
- Community Center
Recreation
- Fitness Center
Map
Home Values in the Area
Average Home Value in this Area
Tax History
| Year | Tax Paid | Tax Assessment Tax Assessment Total Assessment is a certain percentage of the fair market value that is determined by local assessors to be the total taxable value of land and additions on the property. | Land | Improvement |
|---|---|---|---|---|
| 2024 | $3,694 | $427,000 | $133,500 | $293,500 |
| 2023 | $3,625 | $414,330 | $133,500 | $280,830 |
| 2022 | $3,252 | $365,400 | $118,500 | $246,900 |
| 2021 | $3,194 | $325,930 | $93,500 | $232,430 |
| 2020 | $3,163 | $305,600 | $81,500 | $224,100 |
| 2019 | $3,250 | $310,960 | $81,500 | $229,460 |
| 2018 | $3,014 | $277,780 | $81,500 | $196,280 |
| 2017 | $3,165 | $281,290 | $81,500 | $199,790 |
| 2016 | $3,010 | $262,890 | $0 | $0 |
| 2015 | $3,023 | $184,870 | $0 | $184,870 |
| 2014 | $2,981 | $176,630 | $0 | $176,630 |
Property History
| Date | Event | Price | Change | Sq Ft Price |
|---|---|---|---|---|
| 03/21/2025 03/21/25 | Pending | -- | -- | -- |
| 03/21/2025 03/21/25 | For Sale | $459,900 | -- | $216 / Sq Ft |
Deed History
| Date | Type | Sale Price | Title Company |
|---|---|---|---|
| Special Warranty Deed | $234,990 | -- |
Mortgage History
| Date | Status | Loan Amount | Loan Type |
|---|---|---|---|
| Open | $7,528 | Stand Alone Second | |
| Closed | $7,528 | Stand Alone Second | |
| Open | $47,525 | Stand Alone Second | |
| Open | $235,406 | FHA | |
| Closed | $231,928 | FHA |
Similar Home in Lovettsville, VA
Source: Bright MLS
MLS Number: VALO2091522
APN: 370-19-0110
- 11 Family Ln
- 45 A-1 S Loudoun St
- 0 S Church St Unit VALO2092132
- 0 S Church St Unit VALO2076400
- 35 E Broad Way
- 9 Eisentown Dr
- 39101 Rodeffer Rd
- 38620 Patent House Ln
- 38628 Patent House Ln
- 16 Stocks St
- 42 N Berlin Pike
- 40 N Berlin Pike
- 12559 Elvan Rd
- 12913 Volksmarch Cir
- 0 Quarter Branch Rd Unit VALO2079374
- 5 Cooper Run St
- 12773 Beebe Ct
- 13330 Johnson Farm Ln
- 12347 Axline Rd
- 12446 Barrel Oak Ln






