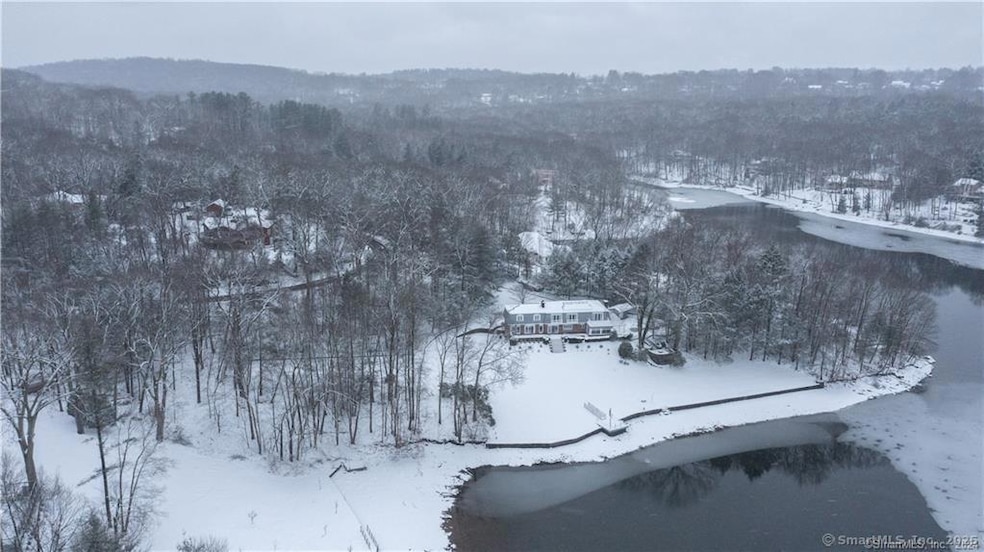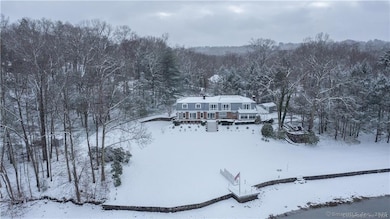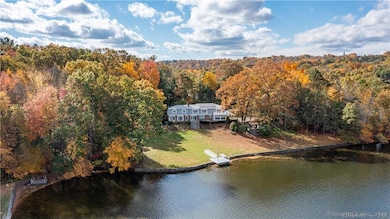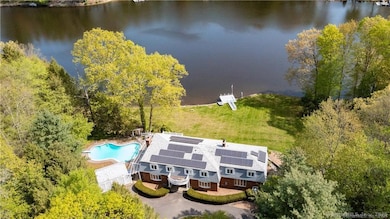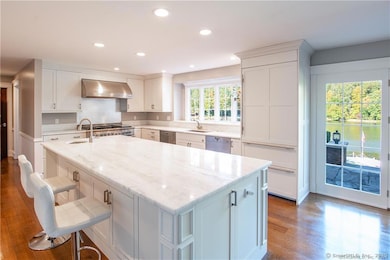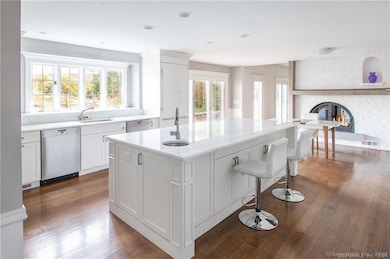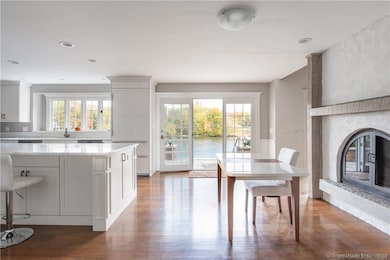
22 Hidden Brook Dr Brookfield, CT 06804
Brookfield NeighborhoodEstimated payment $13,087/month
Highlights
- Pool House
- Sub-Zero Refrigerator
- Colonial Architecture
- Brookfield High School Rated A-
- Waterfront
- Deck
About This Home
Expansive estate on peaceful Lake Lillinonah with over 500' of frontage in a quiet cove. Enjoy unobstructed lake views from nearly every room! A large foyer opens to formal living and dining rooms, with bay windows and hardwood flooring. The versatile sunroom overlooking the lake leads to the in-ground heated pool, stone patio with outdoor grill, wet bar & pool house with bathroom. Entertain in the beautifully renovated kitchen with high-end appliances incl professional gas range, Subzero fridge, marble counters, dual Miele dishwashers & beehive double-sided fireplace. The Great Room boasts a cathedral ceiling with exposed beams, built-ins and French doors to the back terrace overlooking the expansive lake views, level lawn for entertaining, gardens & tennis court. 5-6 bedrooms upstairs, three with renovated ensuite bathrooms and balconies with water views, including a 2 bed au-pair suite w/ private entrance. Numerous places for a private home office. The dining room has master bedroom potential with an adjoining full bathroom and the lower level offers space for expansion and access to the 2 car garage. New owned solar panels and Tesla powerwall batteries with 20-25 year warranties cover the electric costs for the home. Over $200,000 in recent improvements! Brookfield is an ideal location for those looking for beauty, privacy & convenience, with easy access to restaurants, shopping and less than 90 minutes to Manhattan.
Home Details
Home Type
- Single Family
Est. Annual Taxes
- $33,131
Year Built
- Built in 1984
Lot Details
- 1.84 Acre Lot
- Waterfront
- Garden
- Property is zoned R-80
Home Design
- Colonial Architecture
- Contemporary Architecture
- Concrete Foundation
- Frame Construction
- Asphalt Shingled Roof
- Masonry Siding
Interior Spaces
- 4,879 Sq Ft Home
- 4 Fireplaces
- Thermal Windows
- Entrance Foyer
- Sitting Room
- Bonus Room
- Workshop
- Solarium
- Home Gym
- Attic
Kitchen
- Gas Range
- Microwave
- Sub-Zero Refrigerator
- Dishwasher
- Wine Cooler
Bedrooms and Bathrooms
- 5 Bedrooms
- 5 Full Bathrooms
Laundry
- Laundry in Mud Room
- Laundry Room
- Laundry on main level
- Dryer
- Washer
Unfinished Basement
- Basement Fills Entire Space Under The House
- Garage Access
- Basement Storage
Parking
- 2 Car Garage
- Parking Deck
- Automatic Garage Door Opener
Pool
- Pool House
- Cabana
- Heated In Ground Pool
Outdoor Features
- Deck
- Patio
- Terrace
Schools
- Whisconier Middle School
- Huckleberry Middle School
- Brookfield High School
Utilities
- Central Air
- Air Source Heat Pump
- Heating System Uses Oil
- Heating System Uses Oil Above Ground
- Private Company Owned Well
- Cable TV Available
Additional Features
- Heating system powered by active solar
- Separate Entry Quarters
- Property is near shops
Community Details
- Barkwood Falls Subdivision
Listing and Financial Details
- Assessor Parcel Number 55364
Map
Home Values in the Area
Average Home Value in this Area
Tax History
| Year | Tax Paid | Tax Assessment Tax Assessment Total Assessment is a certain percentage of the fair market value that is determined by local assessors to be the total taxable value of land and additions on the property. | Land | Improvement |
|---|---|---|---|---|
| 2024 | $33,131 | $1,187,500 | $466,760 | $720,740 |
| 2023 | $31,896 | $1,187,500 | $466,760 | $720,740 |
| 2022 | $30,624 | $1,183,300 | $466,760 | $716,540 |
| 2021 | $12,128 | $833,170 | $403,380 | $429,790 |
| 2020 | $24,972 | $842,230 | $403,380 | $438,850 |
| 2019 | $24,543 | $842,230 | $403,380 | $438,850 |
| 2018 | $23,869 | $842,230 | $403,380 | $438,850 |
| 2017 | $21,077 | $772,350 | $403,380 | $368,970 |
| 2016 | $21,026 | $796,430 | $411,100 | $385,330 |
| 2015 | $20,468 | $796,430 | $411,100 | $385,330 |
| 2014 | $20,468 | $796,430 | $411,100 | $385,330 |
Property History
| Date | Event | Price | Change | Sq Ft Price |
|---|---|---|---|---|
| 02/20/2025 02/20/25 | For Sale | $1,850,000 | +7.2% | $379 / Sq Ft |
| 02/29/2024 02/29/24 | Sold | $1,725,000 | -4.2% | $354 / Sq Ft |
| 01/11/2024 01/11/24 | For Sale | $1,799,900 | +33.3% | $369 / Sq Ft |
| 02/20/2018 02/20/18 | Sold | $1,350,000 | -9.9% | $188 / Sq Ft |
| 01/08/2018 01/08/18 | Pending | -- | -- | -- |
| 09/11/2017 09/11/17 | Price Changed | $1,499,000 | -10.5% | $208 / Sq Ft |
| 07/12/2017 07/12/17 | Price Changed | $1,675,000 | -23.7% | $233 / Sq Ft |
| 08/07/2016 08/07/16 | For Sale | $2,195,000 | -- | $305 / Sq Ft |
Deed History
| Date | Type | Sale Price | Title Company |
|---|---|---|---|
| Warranty Deed | $1,725,000 | None Available | |
| Warranty Deed | $1,725,000 | None Available | |
| Warranty Deed | $1,350,000 | -- | |
| Warranty Deed | $925,000 | -- | |
| Deed | -- | -- | |
| Deed | -- | -- | |
| Quit Claim Deed | -- | -- | |
| Warranty Deed | $1,350,000 | -- | |
| Warranty Deed | $925,000 | -- | |
| Deed | -- | -- | |
| Quit Claim Deed | -- | -- |
Similar Home in Brookfield, CT
Source: SmartMLS
MLS Number: 24075696
APN: BROO-000005G-000000-000009
- 28 Deerfield Rd
- 13 Cove Rd
- 99 Iron Ore Hill Rd
- 44 Merwin Brook Rd
- 13 Riverford Rd
- 15 Maple Ln
- 13 Johns Rd
- 40 Old Bridge Rd
- 25 Old Middle Rd
- 66 Obtuse Hill Rd
- 23 Oak Grove Rd
- 2 Greenview Rd
- 42 Riverview Ct Unit 42
- 9 Winding Rd
- 12 Windwood Rd
- 19 Apache Dr
- 34 Great Heron Ln
- 5A Big Buck Ln
- 22 Dean Rd
- 37 Old Route 7 Unit 8
