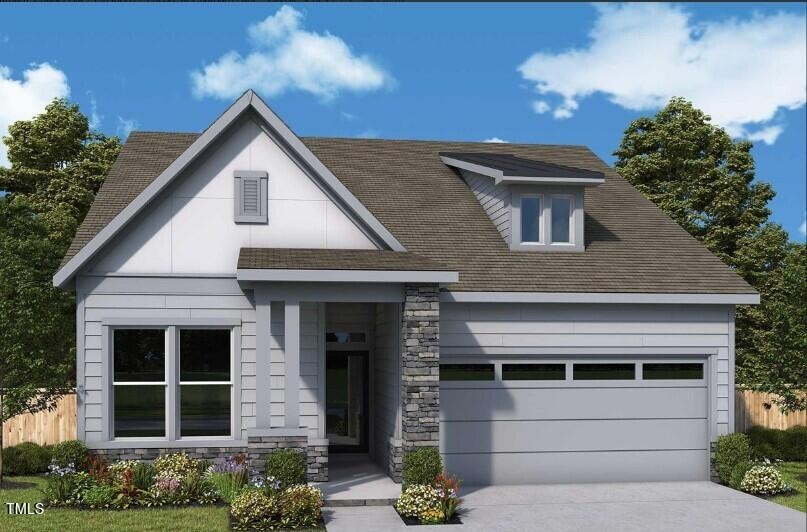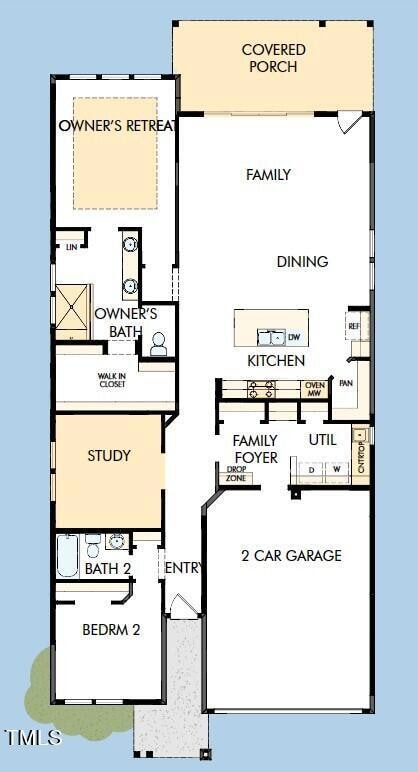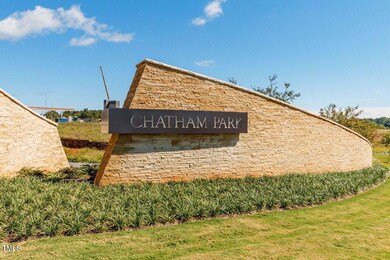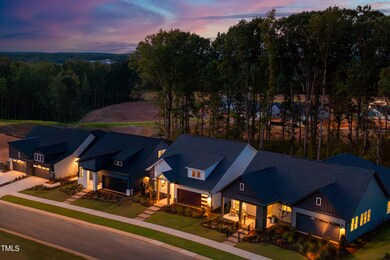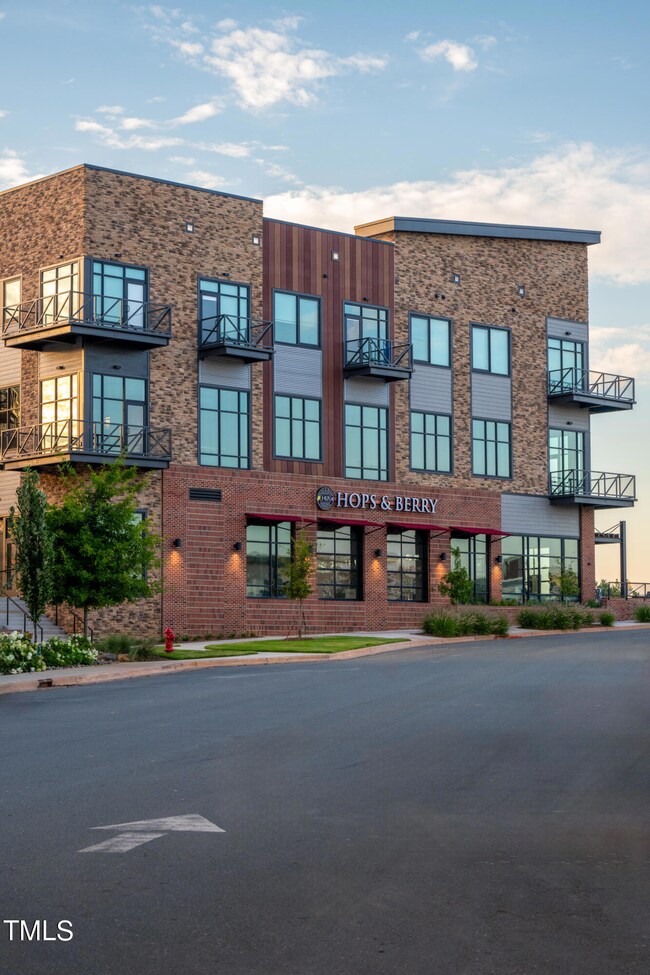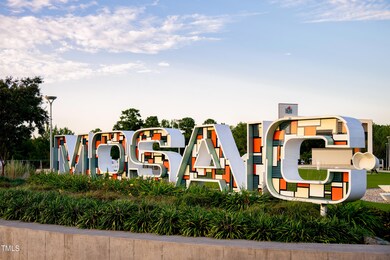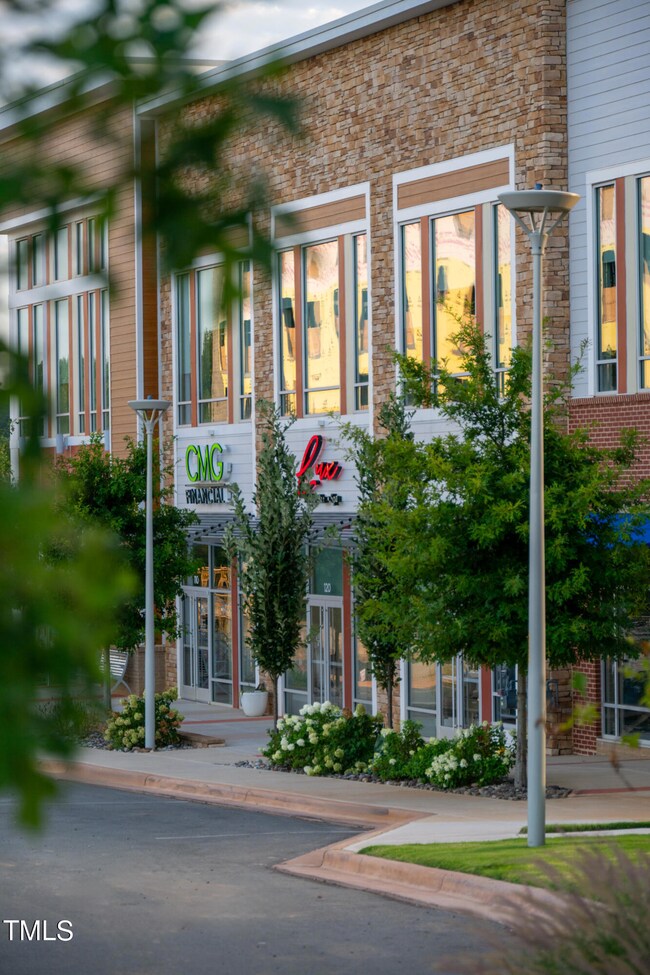
22 Imagine Way Pittsboro, NC 27312
Highlights
- Fitness Center
- Senior Community
- Clubhouse
- New Construction
- Open Floorplan
- Transitional Architecture
About This Home
As of November 2024Design exquisite living spaces and build cherished memories together in the vibrant Sweetfern floor plan by David Weekley Homes in Encore at Chatham Park. A walk-in closet and serene en suite bathroom make your Owner's Retreat a private vacation at the end of each day.
Your open-concept living spaces present a distinguished first impression from the front door and offer superb comforts for quiet evenings together. The gourmet kitchen features an oversized corner pantry and a center island surrounded by plenty of room for collaborative feast creation. Whether you're hosting a celebration or kicking back to enjoy a quiet weekend, the breezy covered porch offers a great place to enhance the experience. A guest bedroom and study present versatile lifestyle spaces.
Home Details
Home Type
- Single Family
Year Built
- Built in 2024 | New Construction
HOA Fees
Parking
- 2 Car Attached Garage
- Garage Door Opener
Home Design
- Transitional Architecture
- Slab Foundation
- Frame Construction
- Architectural Shingle Roof
- HardiePlank Type
Interior Spaces
- 1,837 Sq Ft Home
- 1-Story Property
- Open Floorplan
- Wired For Data
- Tray Ceiling
- Smooth Ceilings
- Recessed Lighting
- Dining Room
- Home Office
- Pull Down Stairs to Attic
Kitchen
- Built-In Oven
- Gas Cooktop
- Range Hood
- Microwave
- Plumbed For Ice Maker
- Dishwasher
- ENERGY STAR Qualified Appliances
- Kitchen Island
- Quartz Countertops
- Disposal
Flooring
- Carpet
- Ceramic Tile
- Luxury Vinyl Tile
Bedrooms and Bathrooms
- 2 Bedrooms
- Walk-In Closet
- 2 Full Bathrooms
- Double Vanity
- Private Water Closet
- Walk-in Shower
Laundry
- Laundry Room
- Sink Near Laundry
Home Security
- Carbon Monoxide Detectors
- Fire and Smoke Detector
Outdoor Features
- Covered patio or porch
- Rain Gutters
Schools
- Perry Harrison Elementary School
- Horton Middle School
- Northwood High School
Utilities
- Forced Air Heating and Cooling System
- Heating System Uses Natural Gas
- Underground Utilities
- Tankless Water Heater
- Water Purifier
- High Speed Internet
Additional Features
- Ventilation
- 6,218 Sq Ft Lot
Listing and Financial Details
- Home warranty included in the sale of the property
- Assessor Parcel Number 95942
Community Details
Overview
- Senior Community
- Association fees include ground maintenance, storm water maintenance
- Omega Management Association, Phone Number (919) 461-0102
- Built by David Weekley Homes
- Chatham Park Subdivision, Sweetfern Floorplan
- Encore At Chatham Park Community
- Maintained Community
Amenities
- Clubhouse
- Meeting Room
Recreation
- Tennis Courts
- Fitness Center
- Community Pool
- Community Spa
Map
Home Values in the Area
Average Home Value in this Area
Property History
| Date | Event | Price | Change | Sq Ft Price |
|---|---|---|---|---|
| 11/04/2024 11/04/24 | Sold | $545,900 | 0.0% | $297 / Sq Ft |
| 08/06/2024 08/06/24 | Pending | -- | -- | -- |
| 08/03/2024 08/03/24 | For Sale | $545,900 | -- | $297 / Sq Ft |
Similar Homes in Pittsboro, NC
Source: Doorify MLS
MLS Number: 10045068
- 175 Prospect Place
- 175 Prospect Place
- 175 Prospect Place
- 175 Prospect Place
- 175 Prospect Place
- 175 Prospect Place
- 175 Prospect Place
- 175 Prospect Place
- 175 Prospect Place
- 175 Prospect Place
- 175 Prospect Place
- 175 Prospect Place
- 175 Prospect Place
- 53 Wabash St
- 108 Aspen Ave
- 110 Prospect Place
- 67 Wabash St
- 170 Aspen Ave
- 75 Wabash St
- 152 Aspen Ave
