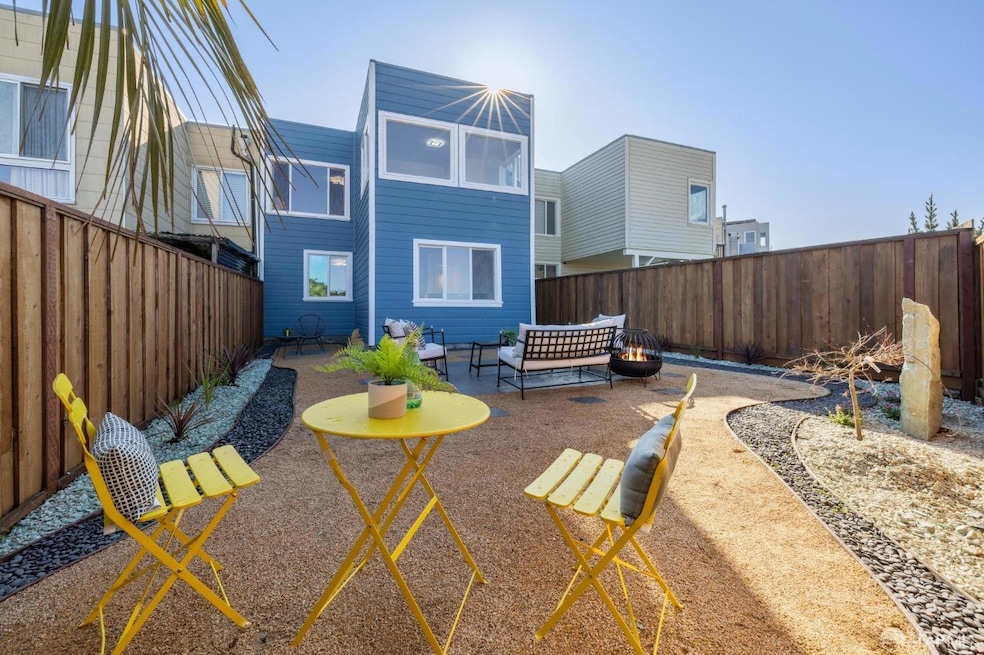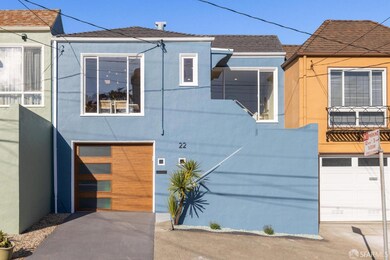
22 Ina Ct San Francisco, CA 94112
Excelsior NeighborhoodHighlights
- Ocean View
- Wood Flooring
- Window or Skylight in Bathroom
- Midcentury Modern Architecture
- Main Floor Bedroom
- 4-minute walk to John McLaren Park
About This Home
As of February 2025Spectacular mid-century park-front home perched atop Excelsior Hill, where breathtaking panoramic views span the Pacific Ocean, the City skyline, Twin Peaks, and the surrounding hills & valleys. This spacious 2-story home offers an open, airy layout with 4BD/2BA, designed for both style & comfort. The chef's kitchen is fully equipped for culinary enthusiasts, and it flows seamlessly into a formal dining area, a large living room, spacious bedrooms, and a welcoming family room downstairs with additional bedroom, perfect for entertaining or relaxation. The home includes a generous garage with ample space for parking, storage, and even a gym setup. Step outside to find a beautifully landscaped backyard garden, an oasis for relaxation and gatherings. Directly across from McLaren Park, SF's 2nd largest park, this home invites you to enjoy daily jogging & walking trails just steps from your front door. Commuting is easy with convenient access to bus stops and freeways, connecting you effortlessly to the rest of the city. This is more than a home; it's your gateway to tranquil, scenic living in the heart of San Francisco.
Home Details
Home Type
- Single Family
Est. Annual Taxes
- $8,720
Year Built
- Built in 1950 | Remodeled
Lot Details
- 2,604 Sq Ft Lot
- Wood Fence
- Back Yard Fenced
Parking
- 2 Car Attached Garage
- 1 Open Parking Space
- Extra Deep Garage
- Front Facing Garage
- Tandem Parking
- Garage Door Opener
Property Views
- Ocean
- Twin Peaks
- Sutro Tower
- Views of the Bay Bridge
- Panoramic
- Downtown
- Hills
- Garden
Home Design
- Midcentury Modern Architecture
Interior Spaces
- 1,575 Sq Ft Home
- 2-Story Property
- Wood Burning Fireplace
- Double Pane Windows
- Family Room
- Living Room with Fireplace
- Formal Dining Room
- Home Office
- Storage Room
- Laundry in Garage
Kitchen
- Breakfast Area or Nook
- Gas Cooktop
- Range Hood
- Dishwasher
- Kitchen Island
- Quartz Countertops
- Disposal
Flooring
- Wood
- Carpet
- Laminate
- Tile
Bedrooms and Bathrooms
- Main Floor Bedroom
- 2 Full Bathrooms
- Bathtub with Shower
- Window or Skylight in Bathroom
Home Security
- Carbon Monoxide Detectors
- Fire and Smoke Detector
Utilities
- Central Heating
- Heating System Uses Gas
- Gas Water Heater
Listing and Financial Details
- Assessor Parcel Number 6004-008
Map
Home Values in the Area
Average Home Value in this Area
Property History
| Date | Event | Price | Change | Sq Ft Price |
|---|---|---|---|---|
| 02/06/2025 02/06/25 | Sold | $1,630,000 | +36.4% | $1,035 / Sq Ft |
| 01/16/2025 01/16/25 | Pending | -- | -- | -- |
| 01/09/2025 01/09/25 | For Sale | $1,195,000 | -- | $759 / Sq Ft |
Tax History
| Year | Tax Paid | Tax Assessment Tax Assessment Total Assessment is a certain percentage of the fair market value that is determined by local assessors to be the total taxable value of land and additions on the property. | Land | Improvement |
|---|---|---|---|---|
| 2024 | $8,720 | $738,348 | $443,013 | $295,335 |
| 2023 | $8,595 | $723,872 | $434,327 | $289,545 |
| 2022 | $8,441 | $709,679 | $425,811 | $283,868 |
| 2021 | $8,295 | $695,764 | $417,462 | $278,302 |
| 2020 | $8,319 | $688,631 | $413,182 | $275,449 |
| 2019 | $8,034 | $675,130 | $405,081 | $270,049 |
| 2018 | $7,765 | $661,893 | $397,139 | $264,754 |
| 2017 | $7,673 | $648,915 | $389,352 | $259,563 |
| 2016 | $7,771 | $636,192 | $381,718 | $254,474 |
| 2015 | $7,673 | $626,637 | $375,985 | $250,652 |
| 2014 | $7,553 | $614,363 | $368,620 | $245,743 |
Mortgage History
| Date | Status | Loan Amount | Loan Type |
|---|---|---|---|
| Open | $630,000 | New Conventional | |
| Previous Owner | $200,300 | New Conventional | |
| Previous Owner | $226,400 | Credit Line Revolving | |
| Previous Owner | $416,000 | Unknown | |
| Previous Owner | $416,000 | Credit Line Revolving | |
| Previous Owner | $275,000 | No Value Available | |
| Closed | $52,000 | No Value Available |
Deed History
| Date | Type | Sale Price | Title Company |
|---|---|---|---|
| Grant Deed | -- | Chicago Title | |
| Interfamily Deed Transfer | -- | None Available | |
| Correction Deed | -- | -- | |
| Grant Deed | -- | Chicago Title Company | |
| Interfamily Deed Transfer | $92,000 | Old Republic Title Company |
Similar Homes in San Francisco, CA
Source: San Francisco Association of REALTORS® MLS
MLS Number: 424082111
APN: 6004-008

