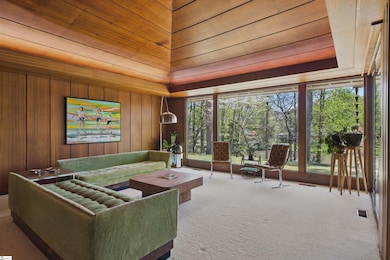
22 Lakecrest Dr Greenville, SC 29609
North Main NeighborhoodEstimated payment $11,344/month
Highlights
- Greenhouse
- Spa
- 1.47 Acre Lot
- Summit Drive Elementary School Rated A
- Waterfront
- Lake Property
About This Home
Tucked into a serene, terraced, oversized, double lot with woodland and lake views, this architecturally significant mid-century modern home is a rare offering. Its horizontally dominant design, by architect Charles Potter- strongly influenced by Frank Lloyd Wright- is both stately and deeply rooted in nature. The private, understated street-facing façade gives way to expansive waterfront views and thoughtful integration with the landscape. Constructed with enduring materials including Indiana Sandstone and board-and-batten siding, the exterior’s deep overhangs enhance the home’s signature horizontality while offering shade and visual interest. Inside, rich Brazilian mahogany paneling graces the walls, vaulted ceilings, and built-ins, imbuing the interior with warmth and elegance. At the heart of the home is the legendary "Baptist Bar"—a cleverly concealed bar with folding panels, designed so the original owners could discreetly entertain while respecting the sensibilities of teetotaler guests. An architectural centerpiece of the home is the hallway connecting the four private bedrooms and public spaces, lined on one side with original Brazilian mahogany closets and topped with a continuous clerestory, allowing natural light to spill into the corridor throughout the day. Innovative for its time, the home features an early whole-house lighting control system—a rare technological amenity that speaks to the home's thoughtful design. The recreation room is a showstopper, anchored by a dramatic stacked stone fireplace and flanked by floor-to-ceiling windows and sliding glass doors that open onto a covered patio—ideal for indoor-outdoor entertaining. The kitchen is both a time capsule and a marvel of post-war ingenuity, with refinished original cabinetry and sleek aluminum drawers—an industrial material repurposed in the post-WWII era when surplus aluminum from airplane factories flooded the market. Set against the peaceful backdrop of Stone Lake, with lake frontage of over 200 feet, the property features beautifully terraced lawns and gardens with year-round blooms and decorative trees. A large covered porch and multiple patios create perfect spots for dining, entertaining guests, or simply enjoying the view. Additional outdoor features include a greenhouse, stone walls, and storage shed. This home is more than a residence—it's a work of art and is a must-see for design lovers and preservation-minded buyers.
Home Details
Home Type
- Single Family
Est. Annual Taxes
- $2,514
Year Built
- Built in 1952
Lot Details
- 1.47 Acre Lot
- Waterfront
- Level Lot
- Sprinkler System
- Few Trees
Home Design
- Slab Foundation
- Tar and Gravel Roof
- Stone Exterior Construction
Interior Spaces
- 3,200-3,399 Sq Ft Home
- 1-Story Property
- Wet Bar
- Bookcases
- Cathedral Ceiling
- Ceiling Fan
- Gas Log Fireplace
- Window Treatments
- Living Room
- Dining Room
- Bonus Room
Kitchen
- Breakfast Room
- Electric Oven
- Free-Standing Gas Range
- Microwave
- Dishwasher
- Granite Countertops
- Disposal
Flooring
- Parquet
- Carpet
- Stone
- Ceramic Tile
Bedrooms and Bathrooms
- 4 Main Level Bedrooms
- 3 Full Bathrooms
Laundry
- Laundry Room
- Laundry on main level
Parking
- 2 Car Attached Garage
- Parking Pad
- Driveway
Outdoor Features
- Spa
- Lake Property
- Covered patio or porch
- Greenhouse
Schools
- Summit Drive Elementary School
- League Middle School
- Wade Hampton High School
Utilities
- Heating System Uses Natural Gas
- Underground Utilities
- Gas Water Heater
- Cable TV Available
Community Details
- Stone Lake Heights Subdivision
Listing and Financial Details
- Assessor Parcel Number 0274020103300
Map
Home Values in the Area
Average Home Value in this Area
Tax History
| Year | Tax Paid | Tax Assessment Tax Assessment Total Assessment is a certain percentage of the fair market value that is determined by local assessors to be the total taxable value of land and additions on the property. | Land | Improvement |
|---|---|---|---|---|
| 2024 | $2,001 | $11,580 | $4,710 | $6,870 |
| 2023 | $2,001 | $11,580 | $4,710 | $6,870 |
| 2022 | $1,957 | $11,580 | $4,710 | $6,870 |
| 2021 | $1,958 | $11,580 | $4,710 | $6,870 |
| 2020 | $2,343 | $10,980 | $4,450 | $6,530 |
| 2019 | $2,344 | $10,980 | $4,450 | $6,530 |
| 2018 | $2,339 | $10,980 | $4,450 | $6,530 |
| 2017 | $2,337 | $10,980 | $4,450 | $6,530 |
| 2016 | $2,270 | $274,470 | $111,290 | $163,180 |
| 2015 | $2,268 | $274,470 | $111,290 | $163,180 |
| 2014 | $2,233 | $266,067 | $94,930 | $171,137 |
Property History
| Date | Event | Price | Change | Sq Ft Price |
|---|---|---|---|---|
| 04/11/2025 04/11/25 | For Sale | $1,998,700 | -- | $625 / Sq Ft |
Deed History
| Date | Type | Sale Price | Title Company |
|---|---|---|---|
| Deed | $322,000 | -- |
Mortgage History
| Date | Status | Loan Amount | Loan Type |
|---|---|---|---|
| Open | $271,688 | Credit Line Revolving |
Similar Homes in Greenville, SC
Source: Greater Greenville Association of REALTORS®
MLS Number: 1553953
APN: 0274.02-01-033.00
- 108 Lakecrest Dr
- 708b Chick Springs Rd
- 708a Chick Springs Rd
- 28 Alpine Way
- 207 Ashford Ave
- 23 Bradley Blvd
- 15 Druid St
- 34 Itasca Dr
- 36 Itasca Dr
- 76 Westview Ave
- 110 Ridgecrest Dr
- 107 N Avondale Dr
- 240 E Avondale Dr
- 117 Stephens Ln
- 504 Dellwood Dr
- 210 Chick Springs Rd
- 1807 N Main St
- 1805 N Main St
- 1722 N Main St
- 00 Mohawk Dr






