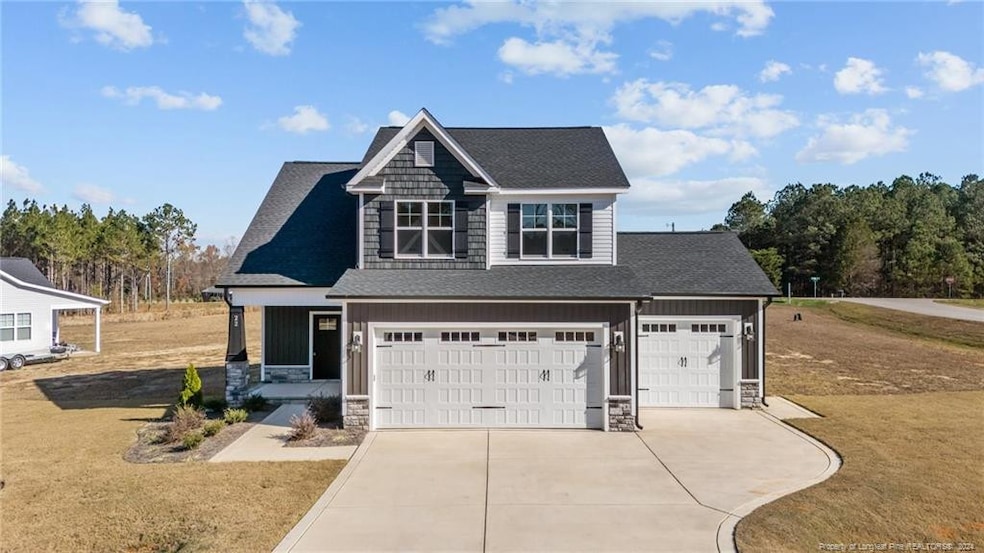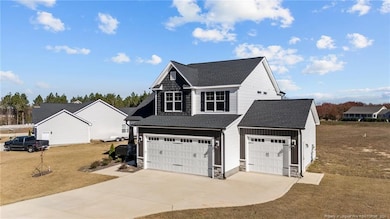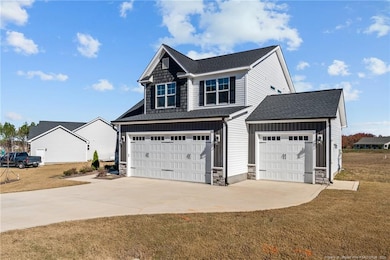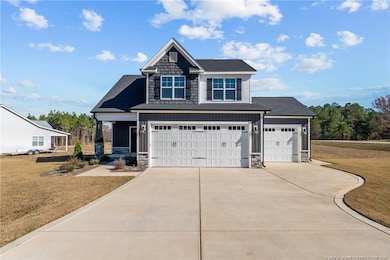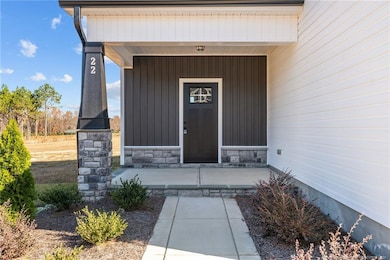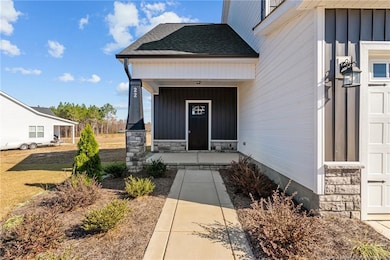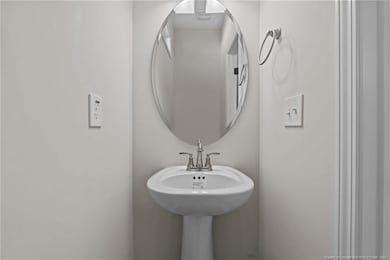
22 Laramie Ln Selma, NC 27576
Micro NeighborhoodEstimated payment $2,462/month
Highlights
- New Construction
- 3 Car Attached Garage
- Kitchen Island
- Wood Flooring
- Entrance Foyer
- Ceiling Fan
About This Home
For a limited time, take advantage of $5K-$15k in builder incentives PLUS an additional $15kmortgage buy-down allowance-and yes, you can stack both offers! Welcome to Pine Tree Knollsat River Run! Brand NEW home with 3 car garage! Beautiful 2 story home with finished bonusroom! Open concept living room w/ gas fireplace and kitchen with dining room. SS appliancesand granite countertops with island. The primary suite features a spacious ensuite with dualvanity and walk in shower. Two extra bedrooms and additional unfinished storage. This is anopportunity to own a beautiful home that offers both comfort and style, while also beingsurrounded by nature's beauty.
Home Details
Home Type
- Single Family
Year Built
- Built in 2024 | New Construction
Lot Details
- 0.72 Acre Lot
- Property is zoned RS1 - Residential
HOA Fees
- $28 Monthly HOA Fees
Parking
- 3 Car Attached Garage
Interior Spaces
- 1,912 Sq Ft Home
- 2-Story Property
- Ceiling Fan
- Gas Log Fireplace
- Entrance Foyer
Kitchen
- Microwave
- Dishwasher
- Kitchen Island
Flooring
- Wood
- Laminate
- Tile
- Vinyl
Bedrooms and Bathrooms
- 3 Bedrooms
Schools
- N Johnston Middle School
- N Johnston High School
Utilities
- Heat Pump System
- Septic Tank
Community Details
- Neighbors And Assoc. Inc. Association
Listing and Financial Details
- Assessor Parcel Number 264500-66-2225
Map
Home Values in the Area
Average Home Value in this Area
Property History
| Date | Event | Price | Change | Sq Ft Price |
|---|---|---|---|---|
| 12/19/2024 12/19/24 | For Sale | $369,900 | -- | $193 / Sq Ft |
Similar Homes in Selma, NC
Source: Doorify MLS
MLS Number: LP736334
