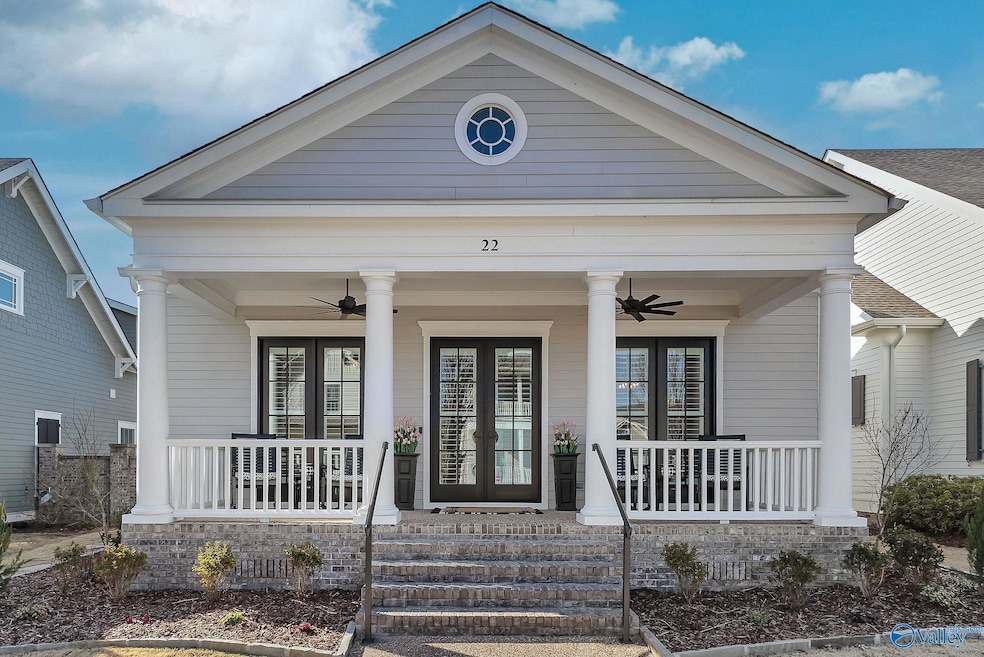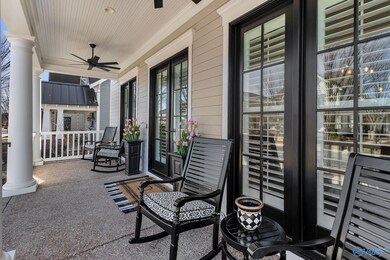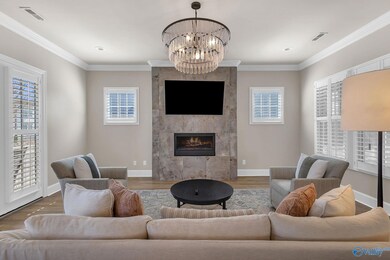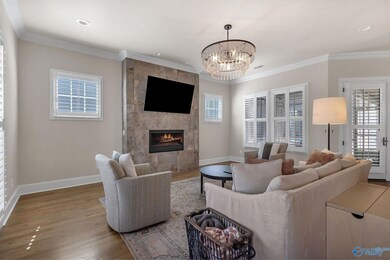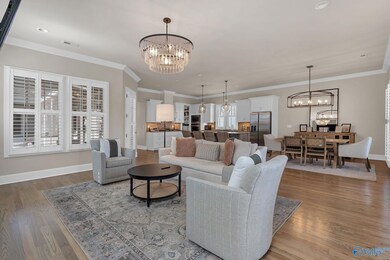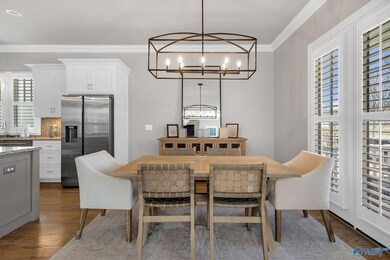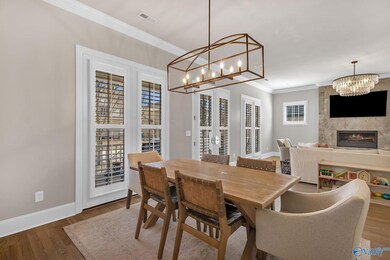
22 Lendon Main St SE Huntsville, AL 35802
Jones Valley NeighborhoodEstimated payment $5,394/month
Highlights
- Main Floor Primary Bedroom
- Two cooling system units
- Gas Log Fireplace
- Huntsville High School Rated A
- Multiple Heating Units
About This Home
Nestled in a sought-after maintenance-free Jones Valley neighborhood, this exquisite home offers warmth, sophistication, and unmatched convenience to shopping, dining, and top-rated schools. The open layout features a chef’s kitchen with a walk-in pantry, coffee station, and leathered granite island. Gray-washed oak floors flow throughout, complementing a vaulted master suite with a spa-like porcelain-tiled shower. Upgraded lighting and plantation shutters add timeless charm. Outside, a screened porch and entertainment area overlook lush new turf. With a storm shelter and a future pool and clubhouse, this home is the perfect mix of luxury and location.
Home Details
Home Type
- Single Family
Est. Annual Taxes
- $7,389
Year Built
- Built in 2019
Lot Details
- 5,663 Sq Ft Lot
- Lot Dimensions are 50 x 115
HOA Fees
- $350 Monthly HOA Fees
Parking
- 2 Car Garage
Interior Spaces
- 2,440 Sq Ft Home
- Gas Log Fireplace
- Crawl Space
Bedrooms and Bathrooms
- 4 Bedrooms
- Primary Bedroom on Main
- 3 Full Bathrooms
Schools
- Huntsville Elementary School
- Huntsville High School
Utilities
- Two cooling system units
- Multiple Heating Units
- Heating System Uses Natural Gas
Community Details
- Lendon Association
- Lendon Subdivision
Listing and Financial Details
- Tax Lot 7
- Assessor Parcel Number 1804200001001090
Map
Home Values in the Area
Average Home Value in this Area
Tax History
| Year | Tax Paid | Tax Assessment Tax Assessment Total Assessment is a certain percentage of the fair market value that is determined by local assessors to be the total taxable value of land and additions on the property. | Land | Improvement |
|---|---|---|---|---|
| 2024 | $7,389 | $127,400 | $24,000 | $103,400 |
| 2023 | $7,389 | $62,020 | $12,000 | $50,020 |
| 2022 | $2,900 | $56,740 | $12,000 | $44,740 |
| 2021 | $2,702 | $52,900 | $12,000 | $40,900 |
| 2020 | $5,453 | $50,350 | $12,000 | $38,350 |
| 2019 | $1,044 | $24,000 | $24,000 | $0 |
| 2018 | $1,044 | $18,000 | $0 | $0 |
| 2017 | $1,044 | $18,000 | $0 | $0 |
| 2016 | $1,044 | $18,000 | $0 | $0 |
| 2015 | $650 | $11,200 | $0 | $0 |
Property History
| Date | Event | Price | Change | Sq Ft Price |
|---|---|---|---|---|
| 03/19/2025 03/19/25 | For Sale | $795,000 | +7.4% | $326 / Sq Ft |
| 05/15/2023 05/15/23 | Sold | $740,000 | -3.3% | $303 / Sq Ft |
| 04/07/2023 04/07/23 | Pending | -- | -- | -- |
| 03/24/2023 03/24/23 | Price Changed | $764,900 | 0.0% | $313 / Sq Ft |
| 03/07/2023 03/07/23 | Price Changed | $765,000 | -1.3% | $314 / Sq Ft |
| 01/30/2023 01/30/23 | Price Changed | $775,000 | -1.3% | $318 / Sq Ft |
| 01/13/2023 01/13/23 | Price Changed | $784,900 | 0.0% | $322 / Sq Ft |
| 12/09/2022 12/09/22 | For Sale | $785,000 | +393.7% | $322 / Sq Ft |
| 07/13/2019 07/13/19 | Off Market | $159,000 | -- | -- |
| 04/08/2019 04/08/19 | Sold | $159,000 | 0.0% | $65 / Sq Ft |
| 02/16/2019 02/16/19 | Pending | -- | -- | -- |
| 02/16/2019 02/16/19 | For Sale | $159,000 | -- | $65 / Sq Ft |
Deed History
| Date | Type | Sale Price | Title Company |
|---|---|---|---|
| Deed | $835,000 | None Listed On Document | |
| Deed | $835,000 | None Listed On Document | |
| Deed | $740,000 | None Listed On Document | |
| Warranty Deed | $159,000 | None Available |
Mortgage History
| Date | Status | Loan Amount | Loan Type |
|---|---|---|---|
| Open | $79,916 | Credit Line Revolving | |
| Previous Owner | $231,000 | No Value Available | |
| Previous Owner | $480,260 | FHA | |
| Previous Owner | $494,200 | New Conventional | |
| Previous Owner | $484,000 | New Conventional | |
| Previous Owner | $475,200 | Construction |
Similar Homes in the area
Source: ValleyMLS.com
MLS Number: 21883732
APN: 18-04-20-0-001-001.090
- 35 Lendon Main St
- 20 Lendon Main St SE
- 22 Lendon Main St SE
- 10 Lendon Main St SE
- 5060 Somerby Dr SE
- 7114 Garth Rd SE
- 6818 Criner Rd SE
- 809 Vestavia Place SE
- 5010 Somerby Dr SE
- 6813 Jones Valley Dr SE
- 6819 Jones Valley Dr SE
- 6809 Jones Valley Dr SE
- 6807 Jones Valley Dr SE
- 5017 Wainwright Ave SE
- 708 Corlett Dr SE
- 7223 Atwood Dr SE
- 96 Valley Way Cir SE
- 708 Harding Way SE
- 5826 Jones Valley Dr SE
- 7507 Martha Dr SE
