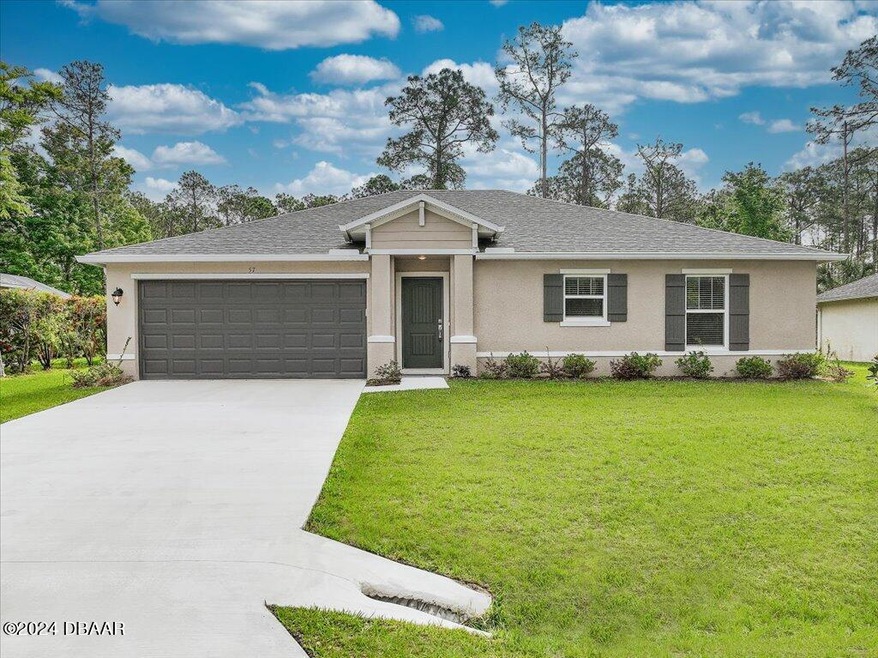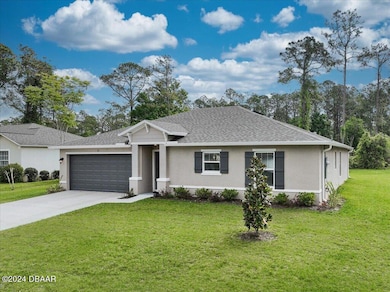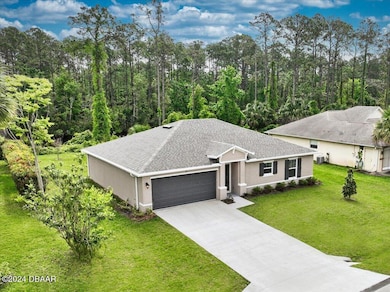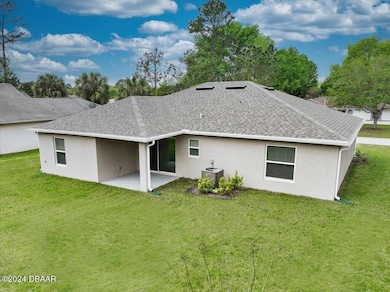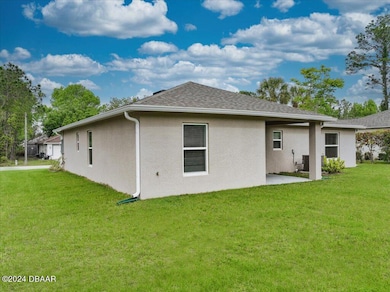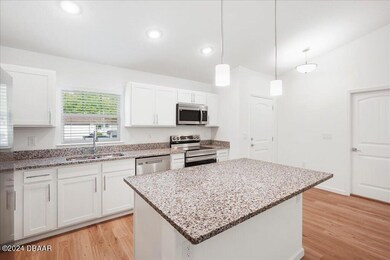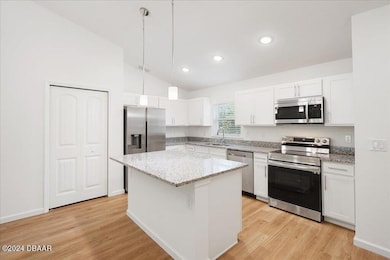
22 Londonderry Dr Palm Coast, FL 32137
Estimated payment $1,920/month
Highlights
- New Construction
- No HOA
- Patio
- Indian Trails Middle School Rated A-
- 2 Car Attached Garage
- Living Room
About This Home
MOVE-IN READY HOME! UP TO 10K FLEX CASH with PREFERRED LENDER & TITLE! This stunning BRAND-NEW CONSTRUCTION home is a perfect blend of elegance and comfort while offering a lifestyle of luxury and convenience. The block and stucco construction of this open floor-plan encompasses 4 bedrooms, 2 baths, with 1650 sq. ft. of living space while highlighting vaulted ceilings in the kitchen, dining and living room. Revel in the aesthetic appeal of white shaker-style cabinets paired with Ornamental White granite countertops. Enjoy the luxury vinyl plank flooring that graces the entire home! Additionally, there is a Stainless-Steel appliance package INCLUDED! Featuring appliances are a 24.3 cubic foot side-by-side refrigerator with a built-in ice maker, a 30 freestanding smooth top electric range, a 1.6 cubic foot over-the-range microwave, and a dishwasher. As a bonus, a 2-10 Builder's Warranty accompanies your purchase. NOTE: Pictures are for example purposes ONLY
Home Details
Home Type
- Single Family
Est. Annual Taxes
- $530
Parking
- 2 Car Attached Garage
Home Design
- New Construction
- Shingle Roof
- Concrete Block And Stucco Construction
- Block And Beam Construction
Interior Spaces
- 1,650 Sq Ft Home
- 1-Story Property
- Ceiling Fan
- Living Room
- Dining Room
- Utility Room
Kitchen
- Electric Range
- Microwave
- Dishwasher
Bedrooms and Bathrooms
- 4 Bedrooms
- Split Bedroom Floorplan
- 2 Full Bathrooms
Outdoor Features
- Patio
Utilities
- Central Heating and Cooling System
- Cable TV Available
Community Details
- No Home Owners Association
Listing and Financial Details
- Assessor Parcel Number 07-11-31-7037-01270-0170
Map
Home Values in the Area
Average Home Value in this Area
Tax History
| Year | Tax Paid | Tax Assessment Tax Assessment Total Assessment is a certain percentage of the fair market value that is determined by local assessors to be the total taxable value of land and additions on the property. | Land | Improvement |
|---|---|---|---|---|
| 2024 | $530 | $46,500 | $46,500 | -- |
| 2023 | $530 | $46,500 | $46,500 | $0 |
| 2022 | $521 | $47,000 | $47,000 | $0 |
| 2021 | $385 | $25,000 | $25,000 | $0 |
| 2020 | $340 | $20,000 | $20,000 | $0 |
| 2019 | $312 | $18,000 | $18,000 | $0 |
| 2018 | $277 | $14,500 | $14,500 | $0 |
| 2017 | $244 | $12,000 | $12,000 | $0 |
| 2016 | $230 | $10,890 | $0 | $0 |
| 2015 | $204 | $9,900 | $0 | $0 |
| 2014 | $187 | $9,000 | $0 | $0 |
Property History
| Date | Event | Price | Change | Sq Ft Price |
|---|---|---|---|---|
| 03/03/2025 03/03/25 | Price Changed | $335,990 | -1.5% | $204 / Sq Ft |
| 02/09/2025 02/09/25 | For Sale | $340,990 | +473.1% | $207 / Sq Ft |
| 03/08/2024 03/08/24 | Sold | $59,500 | 0.0% | $6 / Sq Ft |
| 02/07/2024 02/07/24 | Pending | -- | -- | -- |
| 02/06/2024 02/06/24 | For Sale | $59,500 | -- | $6 / Sq Ft |
Deed History
| Date | Type | Sale Price | Title Company |
|---|---|---|---|
| Warranty Deed | $59,500 | None Listed On Document | |
| Warranty Deed | $30,000 | -- | |
| Quit Claim Deed | -- | -- |
Similar Homes in Palm Coast, FL
Source: Daytona Beach Area Association of REALTORS®
MLS Number: 1209204
APN: 07-11-31-7037-01270-0170
