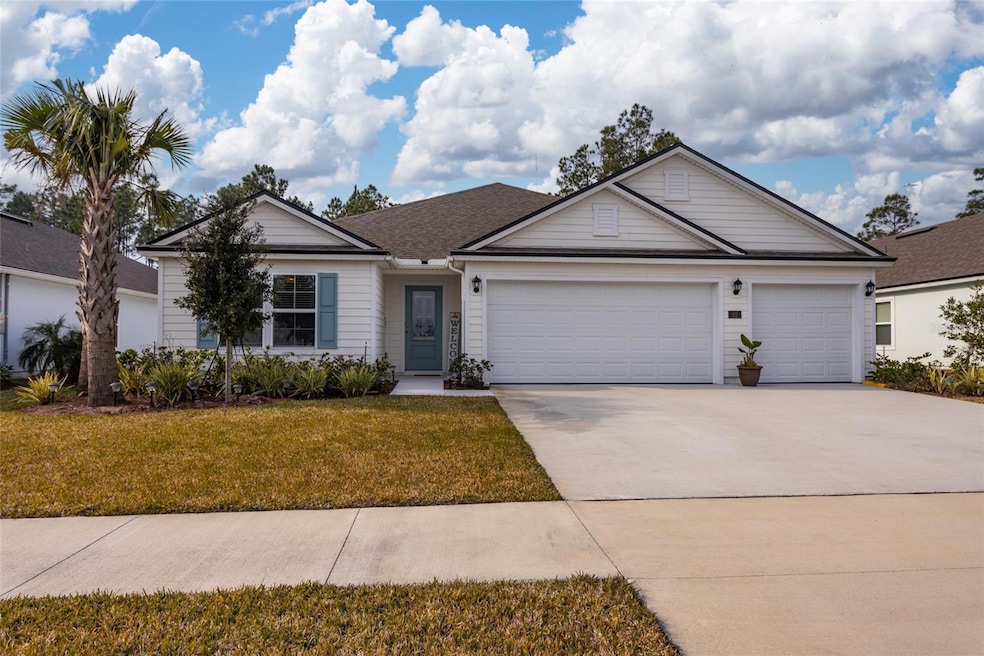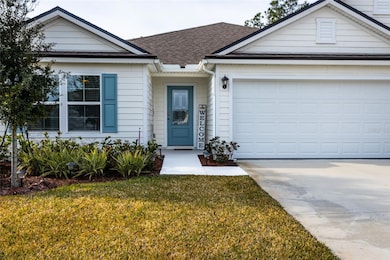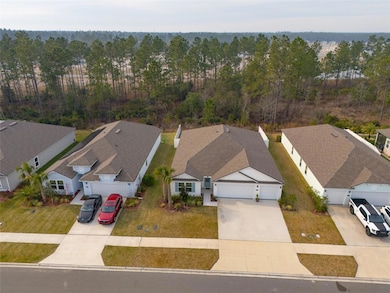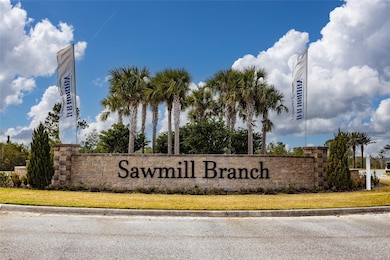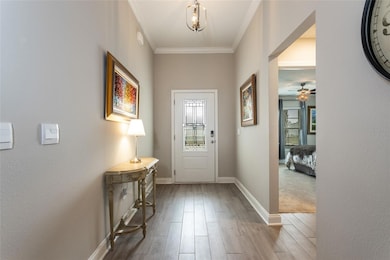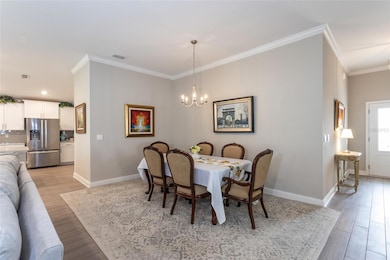
22 Lumber Jack Trail Palm Coast, FL 32137
Estimated payment $3,004/month
Highlights
- View of Trees or Woods
- Open Floorplan
- Main Floor Primary Bedroom
- Indian Trails Middle School Rated A-
- Private Lot
- Bonus Room
About This Home
PRICE IMPROVEMENT: Step into a world of luxury, privacy and comfort in this stunning "Destin" model home, where spaciousness meets style. Fully Fenced, backing up to unbuildable wooded lot for ultimate privacy. This elegant home offers a spacious and private retreat for any family. Just walk in and unpack, all upgrades are done for you. This four bedrooms (4th bedroom/flex-room) and three bathrooms, there's plenty of room for the whole family to spread out and relax. The three-car, epoxy coated garage provides ample space for your cars & toys, ensuring you have plenty of storage for all your adventures. As you step inside, you'll be greeted by a world of elegance. The crown molding, quartz countertops, ceiling fans and tile floors add a touch of sophistication to every room. The built-in slide shelving in the kitchen makes organization a breeze, ensuring you have everything you need within reach. This home is located in the brand new community of Sawmill Branch, offering a resort-style lifestyle with full amenities perfect for enjoying Florida's summer days. House was completed in 2023. One year HOA paid for you. Recent insurance quote provided.
Open House Schedule
-
Saturday, April 26, 202511:00 am to 1:00 pm4/26/2025 11:00:00 AM +00:004/26/2025 1:00:00 PM +00:00Limited signs. Use GPS.Add to Calendar
Home Details
Home Type
- Single Family
Est. Annual Taxes
- $6,075
Year Built
- Built in 2023
Lot Details
- 7,209 Sq Ft Lot
- East Facing Home
- Vinyl Fence
- Landscaped
- Private Lot
- Irrigation Equipment
- Property is zoned SF
HOA Fees
- $19 Monthly HOA Fees
Parking
- 3 Car Attached Garage
Home Design
- Slab Foundation
- Frame Construction
- Shingle Roof
- Cement Siding
Interior Spaces
- 2,356 Sq Ft Home
- Open Floorplan
- Built-In Features
- Crown Molding
- Tray Ceiling
- High Ceiling
- Ceiling Fan
- Family Room Off Kitchen
- Living Room
- Dining Room
- Bonus Room
- Views of Woods
Kitchen
- Eat-In Kitchen
- Built-In Oven
- Dishwasher
- Stone Countertops
- Disposal
Flooring
- Carpet
- Ceramic Tile
Bedrooms and Bathrooms
- 4 Bedrooms
- Primary Bedroom on Main
- Split Bedroom Floorplan
- Walk-In Closet
- 3 Full Bathrooms
Laundry
- Laundry Room
- Washer and Electric Dryer Hookup
Outdoor Features
- Enclosed patio or porch
- Exterior Lighting
- Rain Gutters
Utilities
- Central Air
- Heat Pump System
- Thermostat
- Cable TV Available
Community Details
- Sovereign Jacobs Property Mgmt Association, Phone Number (888) 722-6669
- Built by D.R Horton
- Sawmill Branch/Palm Coast Park P Subdivision, Destin Floorplan
Listing and Financial Details
- Visit Down Payment Resource Website
- Tax Lot 174
- Assessor Parcel Number 28-10-30-5415-00000-1740
Map
Home Values in the Area
Average Home Value in this Area
Tax History
| Year | Tax Paid | Tax Assessment Tax Assessment Total Assessment is a certain percentage of the fair market value that is determined by local assessors to be the total taxable value of land and additions on the property. | Land | Improvement |
|---|---|---|---|---|
| 2024 | $2,424 | $248,619 | -- | -- |
| 2023 | $2,424 | $6,546 | $6,546 | -- |
Property History
| Date | Event | Price | Change | Sq Ft Price |
|---|---|---|---|---|
| 04/07/2025 04/07/25 | Price Changed | $444,990 | -2.8% | $189 / Sq Ft |
| 03/20/2025 03/20/25 | Price Changed | $457,900 | -1.1% | $194 / Sq Ft |
| 01/20/2025 01/20/25 | For Sale | $462,900 | -- | $196 / Sq Ft |
Deed History
| Date | Type | Sale Price | Title Company |
|---|---|---|---|
| Special Warranty Deed | $430,990 | Dhi Title Of Florida |
Mortgage History
| Date | Status | Loan Amount | Loan Type |
|---|---|---|---|
| Open | $423,183 | FHA |
Similar Homes in Palm Coast, FL
Source: Stellar MLS
MLS Number: FC306510
APN: 28-10-30-5415-00000-1740
- 14 Lumber Jack Trail
- 60 Lumber Jack Trail
- 2 Summerwood Rd N
- 12 Summerwood Rd N
- 20 Summerwood Rd N
- 22 Summerwood Rd N
- 3 Summerwood Rd N
- 5 Summerwood Rd N
- 66 Rivertown Rd
- 11 Summerwood Rd N
- 15 Summerwood Rd N
- 17 Summerwood Rd N
- 6 Springwood Dr
- 13 Springwood Dr
- 25 Springwood Dr
- 15 Springwood Dr
- 17 Summerwood Rd S
- 46 Springwood Dr
