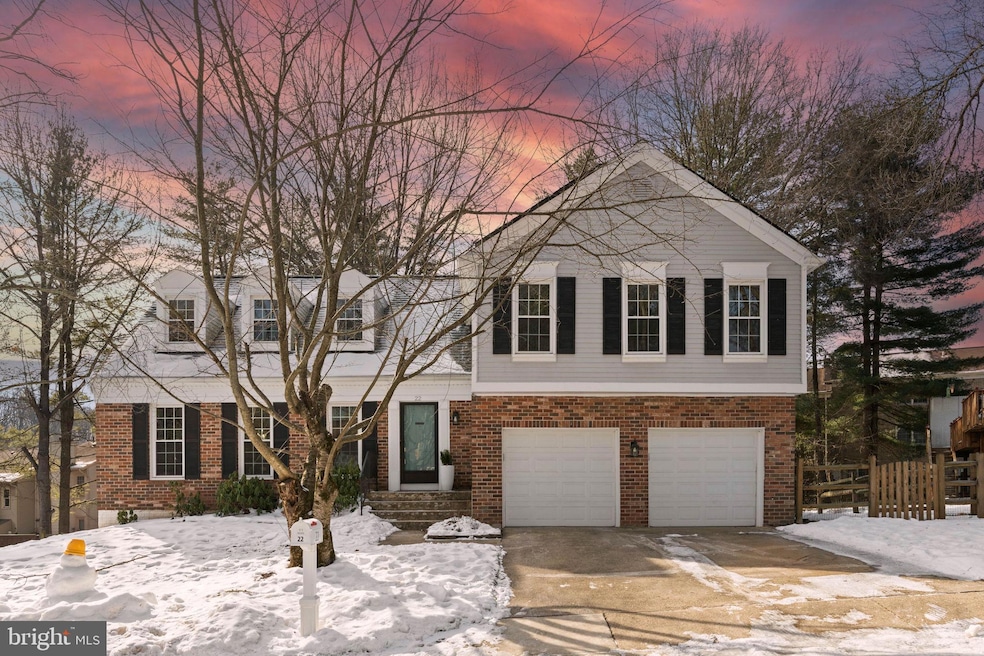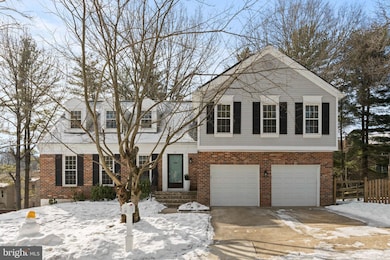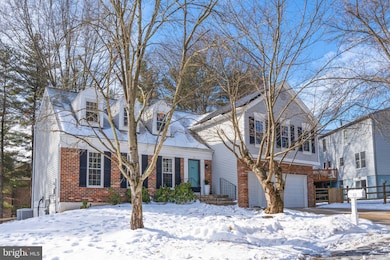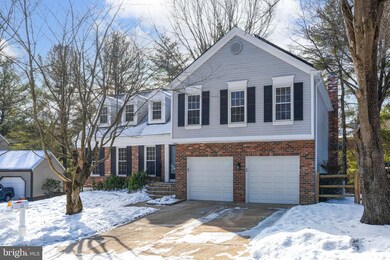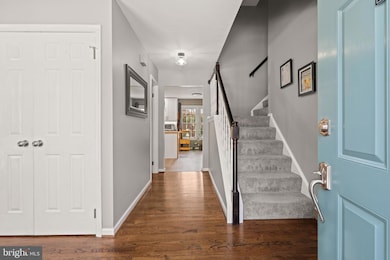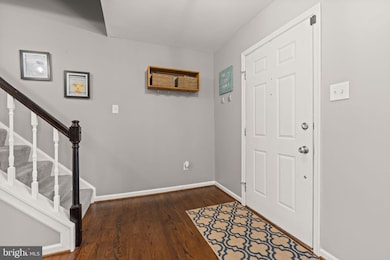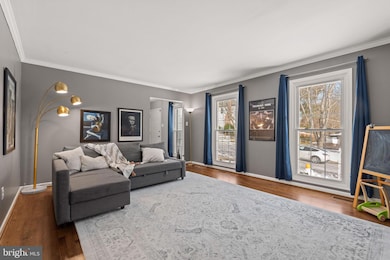
22 Middlebridge Ct Silver Spring, MD 20906
Layhill South NeighborhoodHighlights
- Open Floorplan
- Traditional Architecture
- Tennis Courts
- Deck
- Community Pool
- Breakfast Area or Nook
About This Home
As of March 2025Welcome to this stunning 4-bedroom, 2 full bath, 2 half bath home, nestled on a quiet cul-de-sac in a sought-after neighborhood. Boasting over 3,000 square feet of living space, this property offers a perfect balance of modern upgrades, thoughtful design, and unbeatable convenience. Key Features and Upgrades: Energy Efficiency: Enjoy reduced energy costs with a 9.5 kW Solar Array (2021) and an energy audit-approved air-sealed attic with new blown-in insulation (2021). The home also features a top-of-the-line heat pump and hybrid HVAC system (2021) and a new water heater (2021). The kitchen is fully renovated and upgraded in 2021 with premium finishes and stainless steel appliances, offering a chef’s dream space for cooking and entertaining. Three of the four bathrooms have been fully renovated, blending style and function seamlessly. The spacious master bedroom includes a cozy sitting room, skylights, and a newly upgraded walk-in closet. The entire interior has been freshly painted, creating a clean and inviting atmosphere. Relax or entertain on the newer deck, brick patio, or in the newer fully fenced yard with newly mulched beds.
Additional Highlights are a fully finished walkout basement, perfect for a recreation room or additional living space. Elegant hardwood floors and a charming brick fireplace add warmth and character to the main living areas. 2-car garage with ample storage and proximity to Glenmont Metro (1 mile), Intercounty Connector (Rt. 200 - 1.5 miles), Wheaton shopping mall, parks, and community amenities like a pool and tennis courts. This home combines modern comforts with a serene location, offering a pristine retreat just minutes from everything you need. Schedule your private tour today and experience the perfect blend of energy efficiency, style, and convenience!
Last Buyer's Agent
Carly Guirola
Redfin Corp License #SP40002078

Home Details
Home Type
- Single Family
Est. Annual Taxes
- $6,743
Year Built
- Built in 1984
Lot Details
- 8,411 Sq Ft Lot
- Wood Fence
- Wire Fence
- Property is zoned R200
HOA Fees
- $94 Monthly HOA Fees
Parking
- 2 Car Attached Garage
- Garage Door Opener
Home Design
- Traditional Architecture
- Brick Foundation
- Frame Construction
- Asphalt Roof
Interior Spaces
- Property has 2 Levels
- Open Floorplan
- Crown Molding
- Ceiling Fan
- Skylights
- Brick Fireplace
- Living Room
- Dining Room
- Flood Lights
- Basement
Kitchen
- Breakfast Area or Nook
- Stove
- Microwave
- Dishwasher
- Disposal
Bedrooms and Bathrooms
- 4 Bedrooms
- En-Suite Primary Bedroom
- En-Suite Bathroom
- Walk-In Closet
- Walk-in Shower
Laundry
- Laundry on upper level
- Dryer
- Washer
Outdoor Features
- Deck
- Enclosed patio or porch
- Shed
Utilities
- Forced Air Heating and Cooling System
Listing and Financial Details
- Tax Lot 75
- Assessor Parcel Number 161302287486
Community Details
Overview
- Association fees include trash, snow removal, common area maintenance, road maintenance
- Middlebridge Village HOA
- Middlebridge Subdivision
Recreation
- Tennis Courts
- Community Pool
Map
Home Values in the Area
Average Home Value in this Area
Property History
| Date | Event | Price | Change | Sq Ft Price |
|---|---|---|---|---|
| 03/03/2025 03/03/25 | Sold | $800,000 | +6.7% | $250 / Sq Ft |
| 01/29/2025 01/29/25 | For Sale | $750,000 | +25.0% | $235 / Sq Ft |
| 06/17/2021 06/17/21 | Sold | $600,000 | 0.0% | $286 / Sq Ft |
| 05/20/2021 05/20/21 | Pending | -- | -- | -- |
| 05/13/2021 05/13/21 | For Sale | $599,999 | -- | $286 / Sq Ft |
Tax History
| Year | Tax Paid | Tax Assessment Tax Assessment Total Assessment is a certain percentage of the fair market value that is determined by local assessors to be the total taxable value of land and additions on the property. | Land | Improvement |
|---|---|---|---|---|
| 2024 | $6,743 | $536,133 | $0 | $0 |
| 2023 | $6,902 | $491,867 | $0 | $0 |
| 2022 | $4,774 | $447,600 | $188,100 | $259,500 |
| 2021 | $9,547 | $434,633 | $0 | $0 |
| 2020 | $0 | $421,667 | $0 | $0 |
| 2019 | $623 | $408,700 | $188,100 | $220,600 |
| 2018 | $4,515 | $408,700 | $188,100 | $220,600 |
| 2017 | $596 | $408,700 | $0 | $0 |
| 2016 | -- | $412,900 | $0 | $0 |
| 2015 | $4,082 | $412,233 | $0 | $0 |
| 2014 | $4,082 | $411,567 | $0 | $0 |
Mortgage History
| Date | Status | Loan Amount | Loan Type |
|---|---|---|---|
| Open | $630,000 | New Conventional | |
| Closed | $630,000 | New Conventional | |
| Previous Owner | $600,000 | New Conventional |
Deed History
| Date | Type | Sale Price | Title Company |
|---|---|---|---|
| Deed | $800,000 | Cardinal Title Group | |
| Deed | $800,000 | Cardinal Title Group | |
| Deed | $600,000 | Cardinal Title Group Llc | |
| Deed | -- | -- |
Similar Homes in Silver Spring, MD
Source: Bright MLS
MLS Number: MDMC2162384
APN: 13-02287486
- 1953 Hickory Hill Ln
- 1539 Rabbit Hollow Place
- 1618 Nordic Hill Cir
- 13251 Tivoli Lake Blvd
- 13002 Camellia Dr
- 21 Tivoli Lake Ct
- 13716 Night Sky Dr
- 12901 Bluet Ln
- 1108 Autumn Brook Ave
- 3 Casino Ct
- 13940 Alderton Rd
- 1408 Foggy Glen Ct
- 1420 Billman Ln
- 1400 Foggy Glen Ct
- 14225 Alderton Rd
- 1601 Winding Waye Ln
- 123 Klee Alley
- 359 Scott Dr
- 2531 Auden Dr
- 715 Hawkesbury Ln
