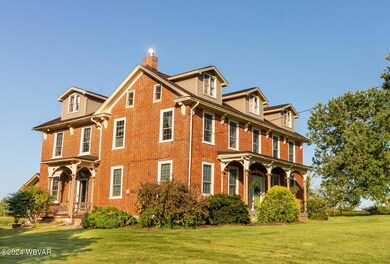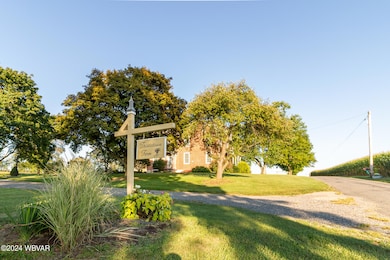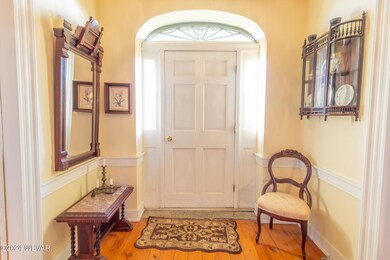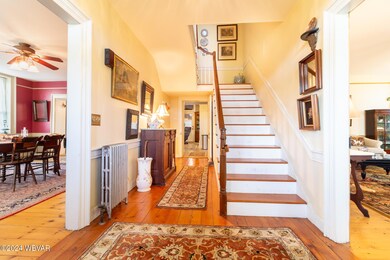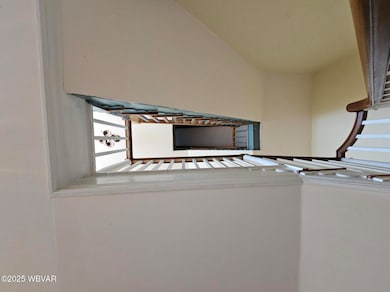22 Myer Rd Watsontown, PA 17777
Estimated payment $5,032/month
Highlights
- Barn
- Farmhouse Style Home
- Formal Dining Room
- Wood Flooring
- Finished Attic
- Separate Outdoor Workshop
About This Home
Step into history with Thistledown Farm, a beautifully updated 1833 farmhouse set on nearly 12 acres of countryside. This charming brick farmette has been thoughtfully re-done by its owners, preserving the timeless beauty and character that makes these classic homes so special. Perfectly suited for the gentleman farmer, organic gardner, or horse enthusiast. The home boasts six spacious bedrooms, a cozy library/den, three full bathrooms, and an open foyer that leads to formal living and dining rooms. The heart of the home is the kitchen, where you'll find stunning granite and cherry countertops, an impressive open-hearth fireplace, multiple pantries, and a layout that is as functional as it is beautiful. The level acreage features modern garage, barns and stable. The Large rooms, tall ceilings and wide plank wood floors offer space for everyone. The outside area is turn-key for animals or hobby farming. Newer structures include a 40 x 40 garage and a 36 x 20 implement shed. The newer 40 x 30 barn is plumbed for radiant heat and features 5 removable dog kennels with 6' x 17' runs. There is plenty of room for farm animals with the 2 stall horse barn and fenced pastures. The Level acreage is ready for your gardens and small scale specialty crops. Being the only property on Myer Rd, Thistledown Farm offers the ultimate tree lined privacy and is surrounded by hundreds of acres of farmland.
Home Details
Home Type
- Single Family
Est. Annual Taxes
- $3,093
Year Built
- Built in 1833
Lot Details
- 11.75 Acre Lot
- Level Lot
- Property is zoned ag
Home Design
- Farmhouse Style Home
- Victorian Architecture
- Brick Exterior Construction
- Stone Foundation
- Frame Construction
- Shingle Roof
- Metal Roof
- Stone Siding
- Vinyl Siding
Interior Spaces
- 3,862 Sq Ft Home
- 3-Story Property
- Ceiling Fan
- Wood Burning Fireplace
- Thermal Windows
- Formal Dining Room
- Finished Attic
- Laundry on main level
Kitchen
- Eat-In Kitchen
- Range with Range Hood
- Dishwasher
Flooring
- Wood
- Wall to Wall Carpet
- Tile
Bedrooms and Bathrooms
- 6 Bedrooms
- 3 Full Bathrooms
Basement
- Walk-Out Basement
- Basement Fills Entire Space Under The House
- Exterior Basement Entry
Parking
- 4 Car Detached Garage
- Gravel Driveway
Outdoor Features
- Patio
- Separate Outdoor Workshop
- Shed
- Breezeway
- Porch
Farming
- Barn
- Tillable Land
Utilities
- No Cooling
- Heating System Uses Oil
- Pellet Stove burns compressed wood to generate heat
- Hot Water Heating System
- Well
- On Site Septic
Listing and Financial Details
- Assessor Parcel Number 5-9-18
Map
Home Values in the Area
Average Home Value in this Area
Tax History
| Year | Tax Paid | Tax Assessment Tax Assessment Total Assessment is a certain percentage of the fair market value that is determined by local assessors to be the total taxable value of land and additions on the property. | Land | Improvement |
|---|---|---|---|---|
| 2025 | $3,093 | $146,700 | $9,600 | $137,100 |
| 2024 | $3,041 | $146,700 | $9,600 | $137,100 |
| 2023 | $3,046 | $146,700 | $9,600 | $137,100 |
| 2022 | $2,902 | $146,700 | $9,600 | $137,100 |
| 2021 | $2,838 | $146,700 | $9,600 | $137,100 |
| 2020 | $2,431 | $125,400 | $9,600 | $115,800 |
| 2019 | $2,358 | $125,400 | $9,600 | $115,800 |
| 2018 | $2,233 | $125,400 | $9,600 | $115,800 |
| 2017 | $1,969 | $113,400 | $9,600 | $103,800 |
| 2016 | $1,886 | $113,400 | $9,600 | $103,800 |
| 2015 | $513 | $112,500 | $8,700 | $103,800 |
| 2014 | -- | $111,700 | $7,900 | $103,800 |
Property History
| Date | Event | Price | Change | Sq Ft Price |
|---|---|---|---|---|
| 03/25/2025 03/25/25 | For Sale | $857,000 | -- | $222 / Sq Ft |
Deed History
| Date | Type | Sale Price | Title Company |
|---|---|---|---|
| Deed | $305,000 | None Available |
Mortgage History
| Date | Status | Loan Amount | Loan Type |
|---|---|---|---|
| Open | $215,000 | New Conventional | |
| Closed | $140,000 | New Conventional | |
| Closed | $50,000 | Credit Line Revolving | |
| Closed | $150,000 | Unknown | |
| Previous Owner | $184,000 | New Conventional |
Source: West Branch Valley Association of REALTORS®
MLS Number: WB-101102
APN: 5-9-18
- 0 Old State Rd Unit PANU2001032
- 0 Old State Rd Unit PANU2000514
- 105 Cherry Tree Ln
- 342 Pine St
- 384 Pine St
- 359 Main St
- 1075 Enterline Rd
- 1040 Front St
- 33 Church St
- 67 Gearhart Rd
- 0 Susquehanna Trail
- 1185 Muddy Run Rd
- 0 Mowery Rd
- 1283 White Hall Rd
- 275 Barney Dr
- 187 Hickory Rd
- 0 Voris Ln
- 221 Schoolhouse Rd
- 4833 Muncy Exchange Rd
- 0 Paradise Rd

