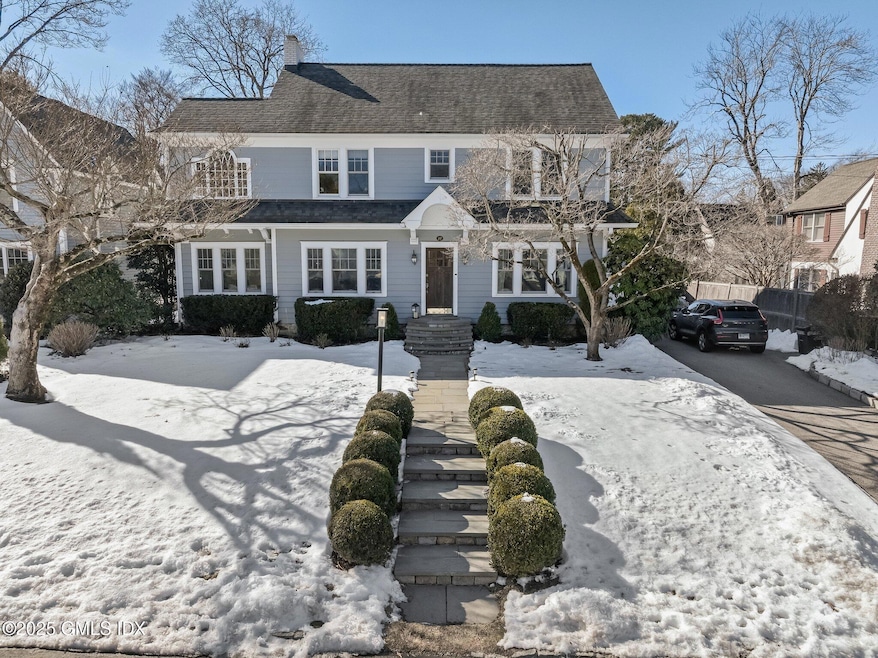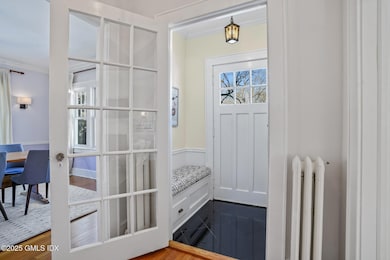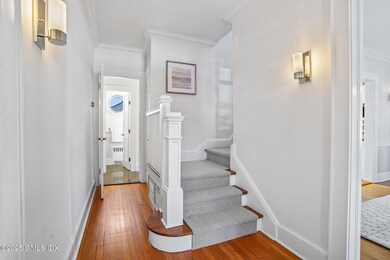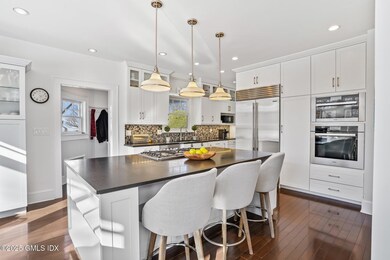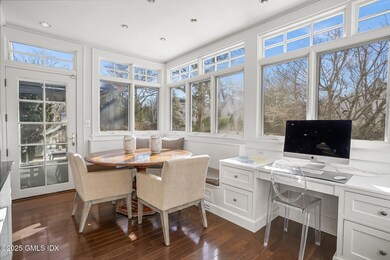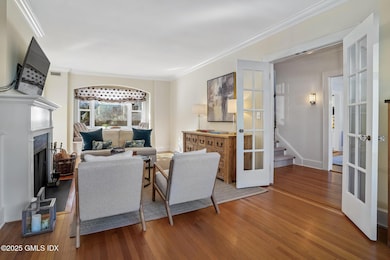
22 Oval Ave Riverside, CT 06878
Riverside NeighborhoodEstimated payment $17,343/month
About This Home
Ideal family Home in the heart of Riverside. This 3,300-square-foot five-bedroom, three-and-a-half bath is close to schools, shopping, train, beach and parks.
Step into the welcoming vestibule of this center hall Colonial to find high ceilings. A dual fireplace separates the living room from family room. Light pours into the spacious dining room, which leads to a large updated kitchen perfect for entertaining.
The home has a model layout with four upstairs bedrooms, including the primary suite with heated floors in the luxurious bathroom. A fifth bedroom awaits on the third floor with a full bath and flex area.
Use the lower level as a gym, playroom or media room and have plenty of storage.
Look out onto the expansive level backyard from the relaxing deck and patio.
A true gem.
Map
Home Details
Home Type
Single Family
Est. Annual Taxes
$17,597
Year Built
1926
Lot Details
0
Parking
1
Listing Details
- Prop. Type: Residential
- Year Built: 1926
- Property Sub Type: Single Family Residence
- Lot Size Acres: 0.19
- Inclusions: Call LB
- Architectural Style: Colonial
- Garage Yn: Yes
- Special Features: None
Interior Features
- Has Basement: Partially Finished
- Full Bathrooms: 3
- Half Bathrooms: 1
- Total Bedrooms: 5
- Fireplaces: 2
- Fireplace: Yes
- Interior Amenities: Sep Shower, Eat-in Kitchen, Entrance Foyer, Built-in Features
- Window Features: Double Pane Windows
- Other Room Comments:Office Space: Yes
- Attic Finished: Yes
- Other Room LevelFP 2:LL50: 1
- Basement Type:Partially Finished: Yes
- Other Room Comments 3:Playroom3: Yes
- Other Room Comments 2:Playroom2: Yes
Exterior Features
- Roof: Asphalt
- Lot Features: Level
- Pool Private: No
- Exclusions: Call LB
- Construction Type: Shake Shingle
- Patio And Porch Features: Terrace
- Features:Double Pane Windows: Yes
Garage/Parking
- Garage Spaces: 1.0
- General Property Info:Garage Desc: Detached
Utilities
- Water Source: Public
- Cooling: Central A/C
- Security: Security System, Smoke Detector(s)
- Cooling Y N: Yes
- Heating: Radiant, Natural Gas
- Heating Yn: Yes
- Sewer: Public Sewer
- Utilities: Cable Connected
Schools
- Elementary School: Riverside
- Middle Or Junior School: Eastern
Lot Info
- Zoning: R-12
- Lot Size Sq Ft: 8276.4
- Parcel #: 057 05 1191/S
- ResoLotSizeUnits: Acres
Tax Info
- Tax Annual Amount: 17597.0
Home Values in the Area
Average Home Value in this Area
Tax History
| Year | Tax Paid | Tax Assessment Tax Assessment Total Assessment is a certain percentage of the fair market value that is determined by local assessors to be the total taxable value of land and additions on the property. | Land | Improvement |
|---|---|---|---|---|
| 2024 | $17,597 | $1,474,270 | $830,550 | $643,720 |
| 2023 | $17,155 | $1,474,270 | $830,550 | $643,720 |
| 2022 | $16,998 | $1,474,270 | $830,550 | $643,720 |
| 2021 | $16,379 | $1,360,380 | $757,190 | $603,190 |
| 2020 | $16,352 | $1,360,380 | $757,190 | $603,190 |
| 2019 | $16,515 | $1,360,380 | $757,190 | $603,190 |
| 2018 | $16,148 | $1,360,380 | $757,190 | $603,190 |
| 2017 | $16,350 | $1,360,380 | $757,190 | $603,190 |
| 2016 | $16,092 | $1,360,380 | $757,190 | $603,190 |
| 2015 | $12,343 | $1,035,020 | $731,920 | $303,100 |
| 2014 | $12,032 | $1,035,020 | $731,920 | $303,100 |
Property History
| Date | Event | Price | Change | Sq Ft Price |
|---|---|---|---|---|
| 02/28/2025 02/28/25 | Pending | -- | -- | -- |
| 02/20/2025 02/20/25 | For Sale | $2,850,000 | +35.1% | $859 / Sq Ft |
| 11/08/2013 11/08/13 | Sold | $2,110,000 | -5.2% | $636 / Sq Ft |
| 11/08/2013 11/08/13 | Pending | -- | -- | -- |
| 07/24/2013 07/24/13 | For Sale | $2,225,000 | -- | $671 / Sq Ft |
Deed History
| Date | Type | Sale Price | Title Company |
|---|---|---|---|
| Warranty Deed | -- | -- | |
| Warranty Deed | $1,800,000 | -- | |
| Warranty Deed | $695,000 | -- |
Mortgage History
| Date | Status | Loan Amount | Loan Type |
|---|---|---|---|
| Open | $1,470,000 | No Value Available | |
| Previous Owner | $1,440,000 | Stand Alone Refi Refinance Of Original Loan | |
| Previous Owner | $1,321,000 | Adjustable Rate Mortgage/ARM |
Similar Homes in the area
Source: Greenwich Association of REALTORS®
MLS Number: 122068
APN: GREE-000005-000000-001191-S000000
- 13 Lake Dr
- 7 Jones Park Dr
- 45 Willow Rd
- 5 Spring St
- 294 Riverside Ave
- 35 Club Rd
- 19 Bayside Terrace
- 18 Shoal Point Ln
- 26 Glen Avon Dr
- 35 Druid Ln
- 27 Weston Hill Rd
- 8 Somerset Ln
- 48 Meyer Place
- 52 Carriglea Dr
- 95 Indian Head Rd
- 14 S End Ct
- 9 River Rd Unit 408
- 19 Crescent Rd
- 15 River Rd Unit 210
- 9 Oak Ln
