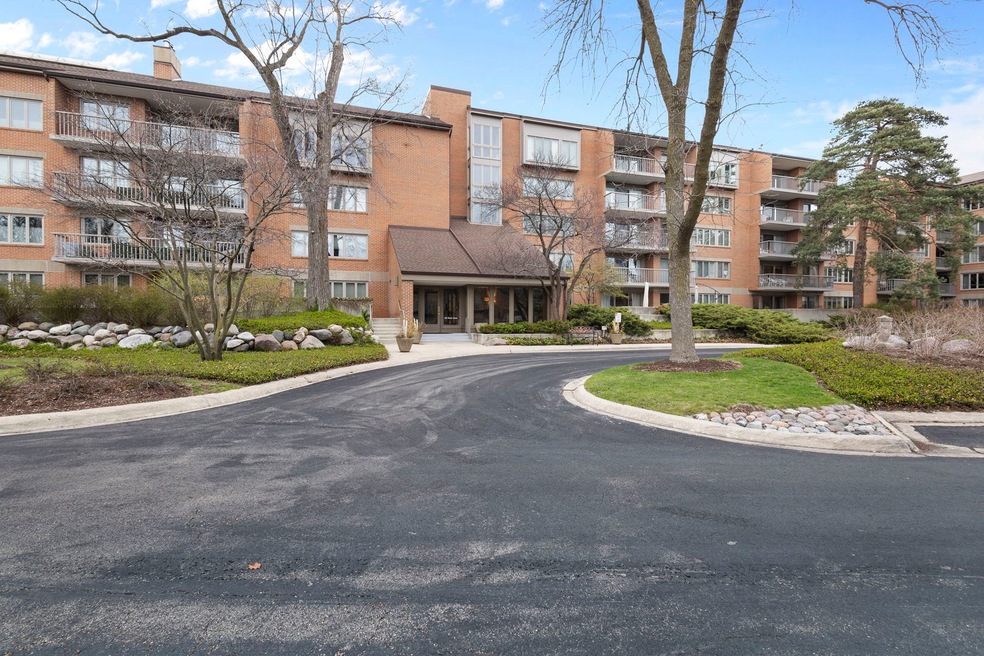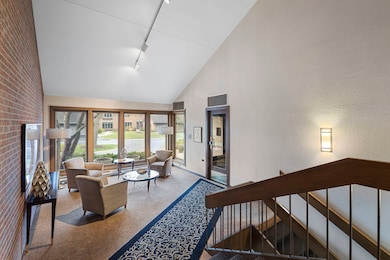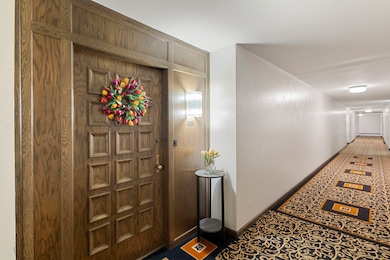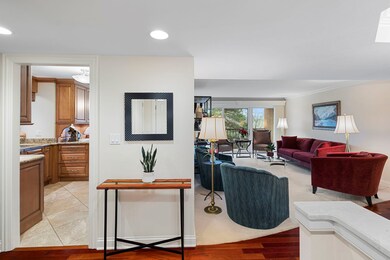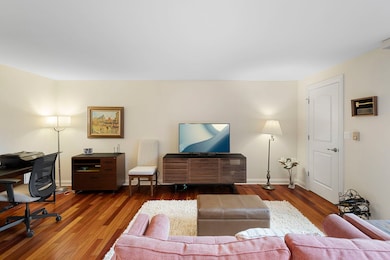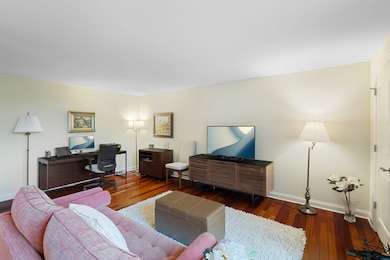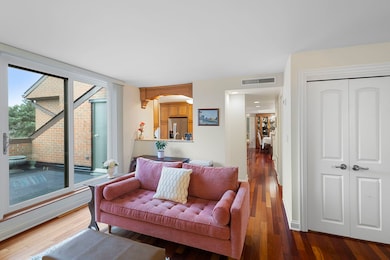
Park Lane Condominiums 22 Park Ln Unit 520 Park Ridge, IL 60068
Estimated payment $4,718/month
Highlights
- Fitness Center
- Lock-and-Leave Community
- Terrace
- George B Carpenter Elementary School Rated A
- Wood Flooring
- Community Pool
About This Home
Step into a rarely available, sprawling penthouse unit in Park Lane. Updated throughout, this unit is like no other. Suite 520 includes two separate balconies, cherry floors, large gourmet kitchen with extra cabinet space and an ample eating area. 2 1/2 baths, an impressive primary suite with walk-in shower. Spacious living room, formal dining room, and a family room that could also be used as a home office or a den. Great storage space throughout and a spereate storage unit on the same floor. Two side by side parking spaces that are not in tandem, all within the confines of Park Lane's beautiful grounds that include a pool, tennis courts, a party room and 24-hour security.
Property Details
Home Type
- Condominium
Est. Annual Taxes
- $8,849
Year Built
- Built in 1976
HOA Fees
- $978 Monthly HOA Fees
Parking
- 2 Car Garage
- Parking Included in Price
Home Design
- Brick Exterior Construction
Interior Spaces
- 2,255 Sq Ft Home
- Family Room
- Living Room
- Formal Dining Room
- Wood Flooring
Kitchen
- Range
- Microwave
- Dishwasher
Bedrooms and Bathrooms
- 2 Bedrooms
- 2 Potential Bedrooms
Laundry
- Laundry Room
- Dryer
- Washer
Outdoor Features
- Terrace
Schools
- George B Carpenter Elementary Sc
- Emerson Middle School
- Maine South High School
Utilities
- Central Air
- Heating Available
- Lake Michigan Water
Listing and Financial Details
- Homeowner Tax Exemptions
- Senior Freeze Tax Exemptions
Community Details
Overview
- Association fees include water, gas, parking, insurance, security, doorman, tv/cable, clubhouse, exercise facilities, pool, exterior maintenance, lawn care, scavenger, snow removal
- 136 Units
- Rosen Association, Phone Number (847) 692-2668
- Property managed by Rosen Management
- Lock-and-Leave Community
- 5-Story Property
Amenities
- Sundeck
- Party Room
- Elevator
- Community Storage Space
Recreation
- Bike Trail
Pet Policy
- No Pets Allowed
Security
- Resident Manager or Management On Site
Map
About Park Lane Condominiums
Home Values in the Area
Average Home Value in this Area
Tax History
| Year | Tax Paid | Tax Assessment Tax Assessment Total Assessment is a certain percentage of the fair market value that is determined by local assessors to be the total taxable value of land and additions on the property. | Land | Improvement |
|---|---|---|---|---|
| 2024 | $8,430 | $38,571 | $862 | $37,709 |
| 2023 | $8,430 | $38,571 | $862 | $37,709 |
| 2022 | $8,430 | $38,571 | $862 | $37,709 |
| 2021 | $8,063 | $32,504 | $770 | $31,734 |
| 2020 | $7,863 | $32,504 | $770 | $31,734 |
| 2019 | $7,870 | $36,369 | $770 | $35,599 |
| 2018 | $6,299 | $28,196 | $680 | $27,516 |
| 2017 | $6,303 | $28,196 | $680 | $27,516 |
| 2016 | $6,562 | $28,196 | $680 | $27,516 |
| 2015 | $4,748 | $19,890 | $589 | $19,301 |
| 2014 | $4,682 | $19,890 | $589 | $19,301 |
| 2013 | $4,405 | $19,890 | $589 | $19,301 |
Property History
| Date | Event | Price | Change | Sq Ft Price |
|---|---|---|---|---|
| 04/12/2025 04/12/25 | Pending | -- | -- | -- |
| 04/08/2025 04/08/25 | For Sale | $539,000 | +13.5% | $239 / Sq Ft |
| 05/21/2021 05/21/21 | Sold | $475,000 | -5.0% | $211 / Sq Ft |
| 03/26/2021 03/26/21 | Pending | -- | -- | -- |
| 03/24/2021 03/24/21 | For Sale | $499,900 | -- | $222 / Sq Ft |
Deed History
| Date | Type | Sale Price | Title Company |
|---|---|---|---|
| Interfamily Deed Transfer | -- | Attorney | |
| Deed | $475,000 | Saturn Title Llc | |
| Executors Deed | $425,000 | First American |
Mortgage History
| Date | Status | Loan Amount | Loan Type |
|---|---|---|---|
| Open | $305,000 | New Conventional | |
| Previous Owner | $0 | Unknown |
Similar Homes in Park Ridge, IL
Source: Midwest Real Estate Data (MRED)
MLS Number: 12311427
APN: 09-27-306-145-1130
- 22 Park Ln Unit 505
- 44 Park Ln Unit 332
- 44 Park Ln Unit 435
- 125 Boardwalk Place Unit 101
- 175 Boardwalk Place Unit 202
- 109 Murphy Lake Rd
- 130 N Dee Rd
- 1 N Dee Rd Unit 3D
- 20 S Dee Rd
- 614 Wesley Dr
- 525 N Redfield Ct
- 2500 W Talcott Rd Unit 106
- 200 Thames Pkwy Unit 3C
- 300 Thames Pkwy Unit 1C
- 513 N Broadway Ave
- 2921 Lahon St
- 400 Ascot Dr Unit 2K
- 400 Ascot Dr Unit 1-H
- 2200 W Crescent Ave
- 500 Thames Pkwy Unit 1C
