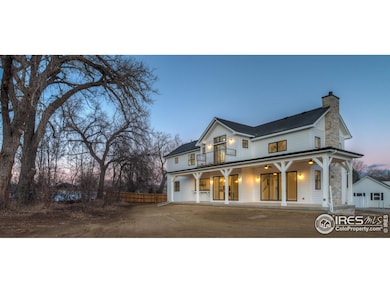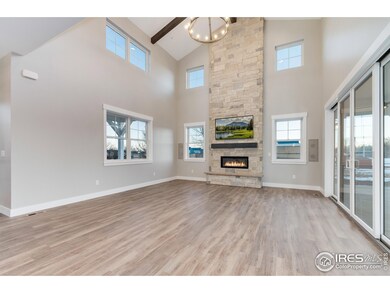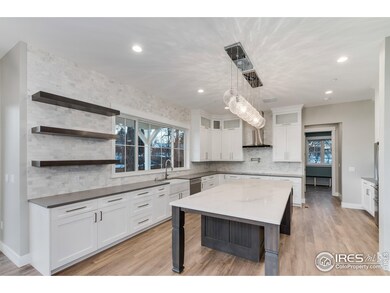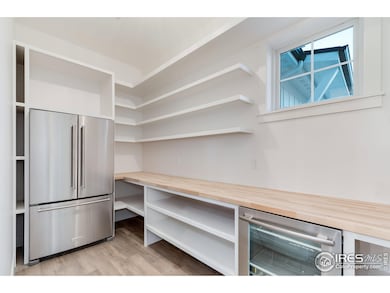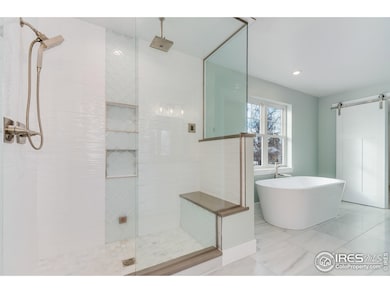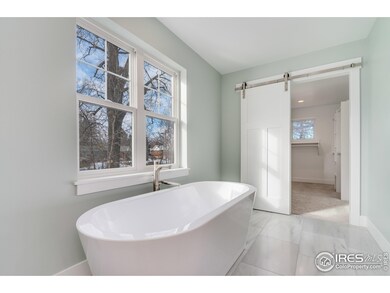
22 Parkstone Ct Berthoud, CO 80513
Estimated payment $10,451/month
Highlights
- New Construction
- Cathedral Ceiling
- Home Office
- Mountain View
- Wood Flooring
- Double Oven
About This Home
Welcome to the Jackson, a beautifully crafted custom farmhouse by Copper Homes Limited, located in the new phase 2 of the picturesque Riverside Farm community. This classic white farmhouse design embodies timeless elegance, offering the perfect blend of modern luxury and rural charm.Riverside Farm filing 2 is the newest estate community nestled in unincorporated Larimer County, conveniently situated just north of Longmont and south of Berthoud. Enjoy spacious acre-sized lots, surrounded by acres of open space with uninterrupted, breathtaking mountain views. The serene Little Thompson River runs alongside the community, with its tree lined banks creating a peaceful and natural backdrop to the neighborhood.Outdoor enthusiasts will love the proximity to world-class recreation, including the TPC golf course and Carter Lake, as well as easy access to a variety of shopping and dining options in Longmont, Berthoud and Loveland.This versatile floorplan can be your starting point in creating your dream home. Meet with our expert architecture team to design a custom home that fits your lifestyle and vision. With very minimal HOA fees and no special taxing districts, this community offers ample room for your aspirations, whether it's adding a pool, RV garage, pickleball courts, or more. The list price includes our Gold Standard custom finishes, a four car garage (not shown in photos) and an unfinished basement (may be finished as an option). Plan changes are easily accommodated, as well as outbuildings, or an entirely custom plan.The Jackson Custom Farmhouse is built to complement the stunning surroundings and your personal style. Let Copper Homes Limited make your dream a reality at Riverside Farm.
Home Details
Home Type
- Single Family
Est. Annual Taxes
- $100
Year Built
- Built in 2025 | New Construction
Lot Details
- 0.74 Acre Lot
- Cul-De-Sac
HOA Fees
- $117 Monthly HOA Fees
Parking
- 4 Car Attached Garage
Home Design
- Wood Frame Construction
- Composition Roof
Interior Spaces
- 3,375 Sq Ft Home
- 2-Story Property
- Cathedral Ceiling
- Gas Fireplace
- Dining Room
- Home Office
- Mountain Views
- Basement Fills Entire Space Under The House
Kitchen
- Eat-In Kitchen
- Double Oven
- Gas Oven or Range
Flooring
- Wood
- Carpet
Bedrooms and Bathrooms
- 4 Bedrooms
Schools
- Berthoud Elementary School
- Berthoud Jr/Sr Middle School
- Berthoud High School
Additional Features
- Mineral Rights Excluded
- Forced Air Heating and Cooling System
Community Details
- Built by Copper Homes Limited
- Riverside Farm Subdivision
Map
Home Values in the Area
Average Home Value in this Area
Property History
| Date | Event | Price | Change | Sq Ft Price |
|---|---|---|---|---|
| 09/26/2024 09/26/24 | For Sale | $1,850,000 | -- | $548 / Sq Ft |
Similar Homes in Berthoud, CO
Source: IRES MLS
MLS Number: 1020682
- 10 Parkstone Ct
- 1291 Swan Peter Dr
- 1405 Swan Peter Dr
- 975 William Way
- 953 William Way
- 1426 Swan Peter Dr
- 1347 Burt Ave
- 1369 Burt Ave
- 1315 Burt Ave
- 1425 Burt Ave
- 901 William Way
- 1402 Burt Ave
- 869 William Way
- 1233 Eliza Ave
- 1366 Eliza Ave
- 1288 Eliza Ave
- 1222 Eliza Ave
- 1637 S U S Highway 287
- 1361 Art Dr
- 1385 Art Dr

