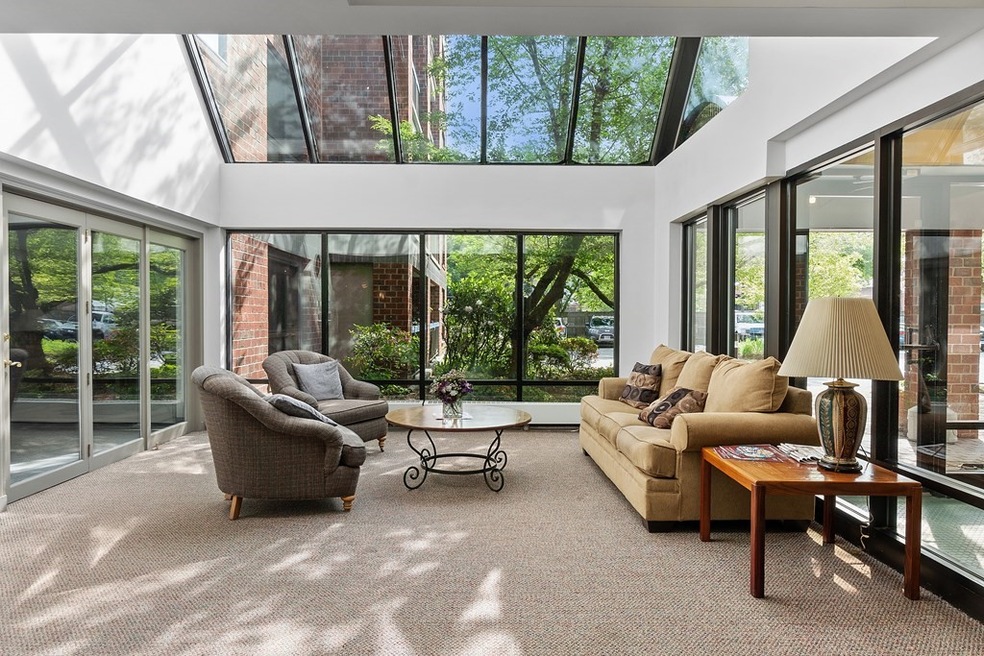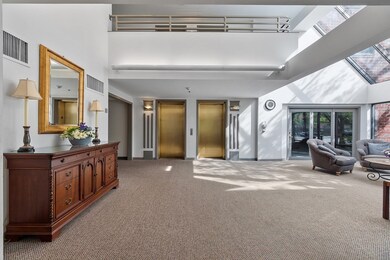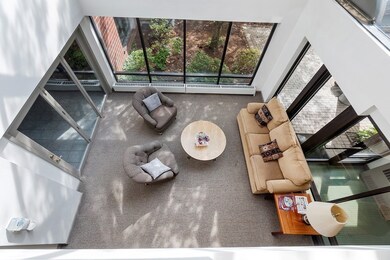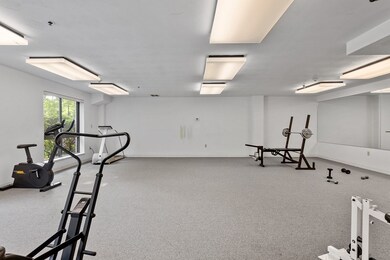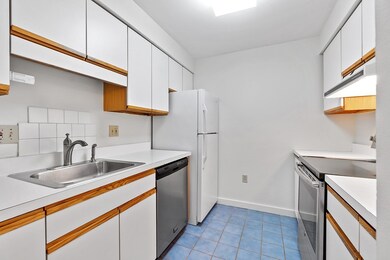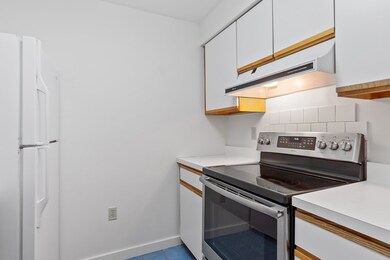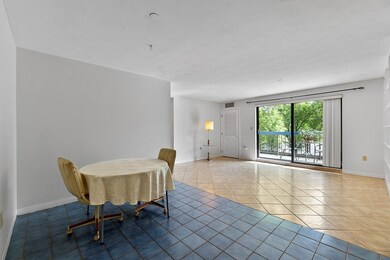
Highlights
- Intercom
- 4-minute walk to Andover
- Forced Air Heating and Cooling System
- West Elementary School Rated A-
- Tile Flooring
About This Home
As of December 2024Welcome Home to "The Andover" Condos at 22 Railroad Street in Andover. Unit 215 hosts 1,023 square feet, which includes a large open concept living and dining area with glass sliders leading to a private balcony, two bedrooms, two full bathrooms, and in unit laundry. This unit has been freshly painted and also has new windows. The building has a lovely landscaped rotary driveway, an elevator, intercom and a welcoming entry atrium where you can collect your mail and socialize with your neighbors in the large club room. There is a fully equipped gym area and sauna available as well.
Property Details
Home Type
- Condominium
Est. Annual Taxes
- $4,390
Year Built
- Built in 1987
HOA Fees
- $314 per month
Kitchen
- Range
- Dishwasher
- Disposal
Laundry
- Laundry in unit
- Dryer
- Washer
Schools
- Andover High School
Utilities
- Forced Air Heating and Cooling System
- Heating System Uses Gas
- Natural Gas Water Heater
- Cable TV Available
Additional Features
- Tile Flooring
- Year Round Access
- Basement
Listing and Financial Details
- Assessor Parcel Number M:00054 B:00057 L:0A215
Map
About This Building
Home Values in the Area
Average Home Value in this Area
Property History
| Date | Event | Price | Change | Sq Ft Price |
|---|---|---|---|---|
| 12/20/2024 12/20/24 | Sold | $390,000 | +8.4% | $381 / Sq Ft |
| 11/26/2024 11/26/24 | Pending | -- | -- | -- |
| 11/21/2024 11/21/24 | For Sale | $359,900 | +3.1% | $352 / Sq Ft |
| 07/01/2021 07/01/21 | Sold | $349,000 | -2.8% | $341 / Sq Ft |
| 06/11/2021 06/11/21 | Pending | -- | -- | -- |
| 06/03/2021 06/03/21 | For Sale | $359,000 | 0.0% | $351 / Sq Ft |
| 06/05/2013 06/05/13 | Rented | $1,350 | 0.0% | -- |
| 06/05/2013 06/05/13 | For Rent | $1,350 | 0.0% | -- |
| 04/27/2012 04/27/12 | Rented | $1,350 | 0.0% | -- |
| 03/28/2012 03/28/12 | Under Contract | -- | -- | -- |
| 02/24/2012 02/24/12 | For Rent | $1,350 | -- | -- |
Tax History
| Year | Tax Paid | Tax Assessment Tax Assessment Total Assessment is a certain percentage of the fair market value that is determined by local assessors to be the total taxable value of land and additions on the property. | Land | Improvement |
|---|---|---|---|---|
| 2024 | $4,390 | $340,800 | $0 | $340,800 |
| 2023 | $4,269 | $312,500 | $0 | $312,500 |
| 2022 | $4,396 | $301,100 | $0 | $301,100 |
| 2021 | $4,355 | $284,800 | $0 | $284,800 |
| 2020 | $4,447 | $296,300 | $0 | $296,300 |
| 2019 | $4,182 | $273,900 | $0 | $273,900 |
| 2018 | $3,951 | $252,600 | $0 | $252,600 |
| 2017 | $3,693 | $243,300 | $0 | $243,300 |
| 2016 | $3,444 | $232,400 | $0 | $232,400 |
| 2015 | $3,307 | $220,900 | $0 | $220,900 |
Mortgage History
| Date | Status | Loan Amount | Loan Type |
|---|---|---|---|
| Open | $312,000 | Purchase Money Mortgage | |
| Closed | $312,000 | Purchase Money Mortgage | |
| Previous Owner | $105,000 | No Value Available | |
| Previous Owner | $80,400 | Purchase Money Mortgage |
Deed History
| Date | Type | Sale Price | Title Company |
|---|---|---|---|
| Not Resolvable | $349,000 | None Available | |
| Deed | $100,500 | -- | |
| Deed | $100,500 | -- |
Similar Homes in Andover, MA
Source: MLS Property Information Network (MLS PIN)
MLS Number: 72842766
APN: ANDO-000054-000057-A000215
- 7-9 Buxton Ct
- 11 Cuba St
- 8 Temple Place Unit 7
- 9 Hartigan Ct
- 11 Hartigan Ct
- 11 Hartigan Ct Unit 11
- 6 Weeping Willow Way
- 3 Weeping Willow Way
- Lot 7 Weeping Willow Way
- 2 Powder Mill Square Unit 2B
- 14 Cassimere St
- 75 High St
- 7 Joyce Terrace
- 20 Flint Cir
- 56 Central St
- 23 Flint Cir
- A3 Colonial Dr Unit 8
- 40 Morton St
- 212-Lot B Chestnut St
- 56 Morton St
