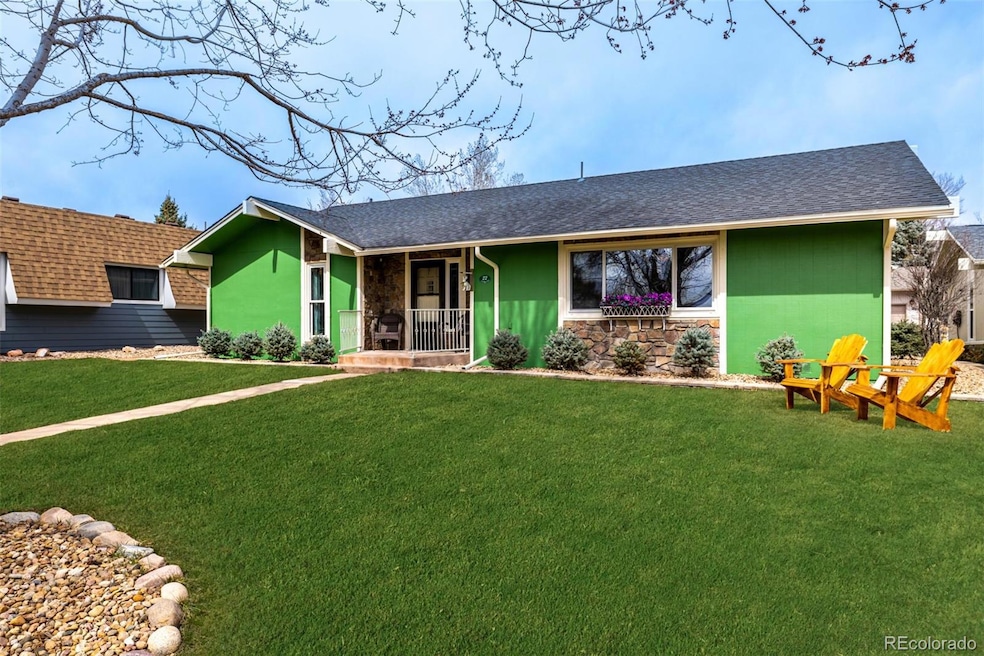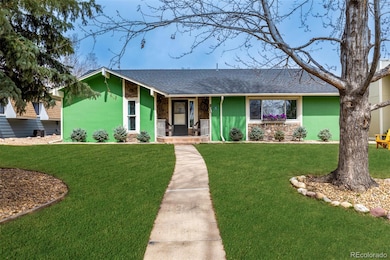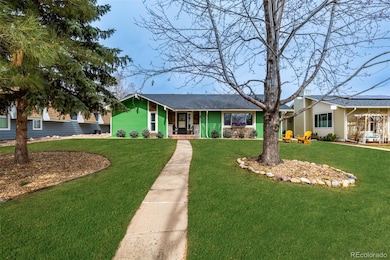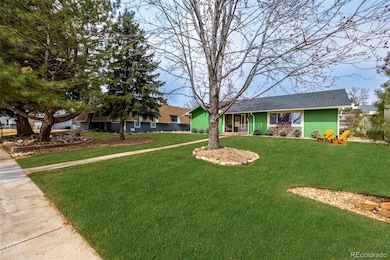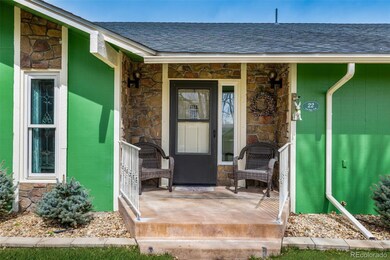
22 Scott Dr N Broomfield, CO 80020
Ridgeview Heights NeighborhoodEstimated payment $3,431/month
Highlights
- Fitness Center
- Primary Bedroom Suite
- Clubhouse
- Senior Community
- Pine Trees
- Traditional Architecture
About This Home
***GATED 55+ SENIOR COMMUNITY*** Affordable move in ready single level home with no stairs and a 2 car direct access garage, located in a quiet well kept neighborhood with community pool, clubhouse, fitness center, and much much more!!! Home, sweet home! This fabulous residence reveals 2 beds, 2 baths, and a 2-car garage with attached cabinets! Discover a large living room filled with natural light, creating an ideal space for lively gatherings. The formal dining room adds an elegant touch to your entertaining options. You'll also find wood flooring, ceiling fans, and neutral paint for an inviting vibe. A wood-burning fireplace and sliding glass doors to the back patio complement the family room. The updated kitchen features recessed lighting, abundant cabinetry, mosaic tile backsplash, built-in appliances, solid surface counters, and a convenient breakfast bar. Fall in love with the spacious primary bedroom, complete with two well-sized closets and a private ensuite with dual sinks and a makeup desk. The secondary bedroom includes bi-folding closets for extra storage. Enjoy relaxing afternoons on the open patio while sipping your favorite beverage. Don't miss this fantastic deal! This home has been Home Warranty PRE-INSPECTED and comes with a 14 month buyer's home warranty. ***CHECK OUT THE 3D 24 HOUR VIRTUAL OPEN HOUSE AND VIDEO ATTACHED TO THIS LISTING***
Listing Agent
Keller Williams Preferred Realty Brokerage Email: Offers@HealeyGroup.com,303-252-4444 License #40007426

Home Details
Home Type
- Single Family
Est. Annual Taxes
- $2,241
Year Built
- Built in 1975 | Remodeled
Lot Details
- 5,489 Sq Ft Lot
- North Facing Home
- Property is Fully Fenced
- Landscaped
- Level Lot
- Pine Trees
- Many Trees
- Private Yard
- Garden
- Grass Covered Lot
- Property is zoned R-1-PUD
HOA Fees
- $175 Monthly HOA Fees
Parking
- 2 Car Attached Garage
Home Design
- Traditional Architecture
- Frame Construction
- Composition Roof
- Wood Siding
Interior Spaces
- 1,604 Sq Ft Home
- 1-Story Property
- Built-In Features
- Ceiling Fan
- Self Contained Fireplace Unit Or Insert
- Electric Fireplace
- Double Pane Windows
- Family Room with Fireplace
- Living Room
- Dining Room
- Laundry Room
Kitchen
- Range
- Microwave
- Dishwasher
- Solid Surface Countertops
- Disposal
Flooring
- Wood
- Tile
Bedrooms and Bathrooms
- 2 Main Level Bedrooms
- Primary Bedroom Suite
- 2 Full Bathrooms
Home Security
- Carbon Monoxide Detectors
- Fire and Smoke Detector
Outdoor Features
- Patio
- Rain Gutters
Schools
- Kohl Elementary School
- Aspen Creek K-8 Middle School
- Broomfield High School
Utilities
- Forced Air Heating and Cooling System
- High Speed Internet
- Phone Available
- Cable TV Available
Listing and Financial Details
- Exclusions: Washer and Dryer
- Assessor Parcel Number R1018035
Community Details
Overview
- Senior Community
- Association fees include ground maintenance, snow removal, trash
- Gate N Green HOA, Phone Number (303) 465-5656
- Gate N Green Subdivision
Amenities
- Clubhouse
Recreation
- Fitness Center
- Community Pool
Map
Home Values in the Area
Average Home Value in this Area
Tax History
| Year | Tax Paid | Tax Assessment Tax Assessment Total Assessment is a certain percentage of the fair market value that is determined by local assessors to be the total taxable value of land and additions on the property. | Land | Improvement |
|---|---|---|---|---|
| 2024 | $2,241 | $30,610 | $6,840 | $23,770 |
| 2023 | $2,236 | $35,570 | $7,950 | $27,620 |
| 2022 | $1,820 | $25,780 | $6,140 | $19,640 |
| 2021 | $1,812 | $26,530 | $6,320 | $20,210 |
| 2020 | $1,668 | $24,880 | $5,580 | $19,300 |
| 2019 | $1,665 | $25,060 | $5,620 | $19,440 |
| 2018 | $2,034 | $21,550 | $4,800 | $16,750 |
| 2017 | $2,003 | $23,830 | $5,310 | $18,520 |
| 2016 | $1,849 | $19,610 | $5,310 | $14,300 |
| 2015 | $1,785 | $16,700 | $5,310 | $11,390 |
| 2014 | $1,554 | $16,700 | $5,310 | $11,390 |
Property History
| Date | Event | Price | Change | Sq Ft Price |
|---|---|---|---|---|
| 03/27/2025 03/27/25 | For Sale | $549,900 | -- | $343 / Sq Ft |
Deed History
| Date | Type | Sale Price | Title Company |
|---|---|---|---|
| Warranty Deed | $316,000 | Fidelity National Title Ins | |
| Warranty Deed | $242,000 | Empire Title Of Colorado Spr | |
| Deed | $126,000 | -- |
Mortgage History
| Date | Status | Loan Amount | Loan Type |
|---|---|---|---|
| Previous Owner | $190,000 | New Conventional | |
| Previous Owner | $193,600 | New Conventional |
Similar Homes in Broomfield, CO
Source: REcolorado®
MLS Number: 2819061
APN: 1575-26-1-18-033
- 43 Scott Dr S
- 114 E 14th Ct
- 25 Irene Ct
- 58 Curtis Ct
- 1395 Abilene Dr
- 54 Carla Way
- 19 Carla Way
- 1817 Peregrine Ln
- 1490 Saint Andrews Dr
- 360 Peregrine Cir
- 1618 Garnet St
- 325 Peregrine Cir
- 227 Powderhorn Trail
- 1511 Belero St Unit B
- 13680 Fall Creek Cir
- 553 Ouray Ave
- 1120 Cholla Ln Unit B
- 178 E 11th Ave
- 1040 Hemlock Way
- 1082 E 16th Ave
