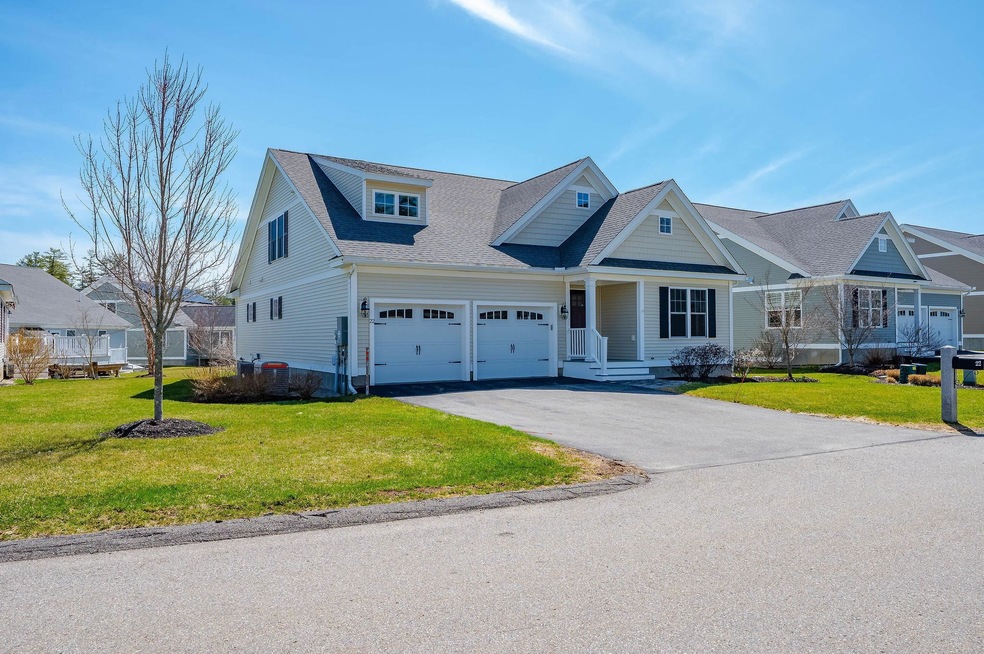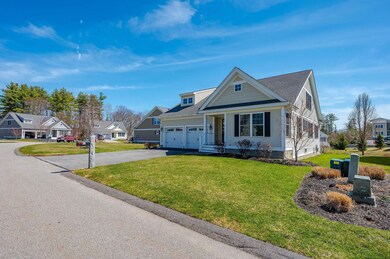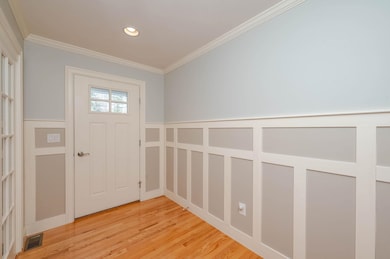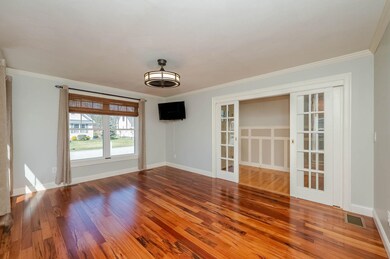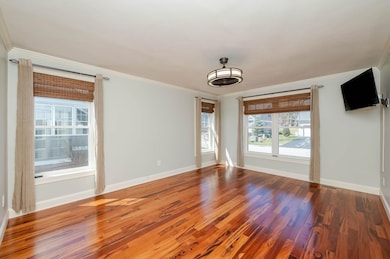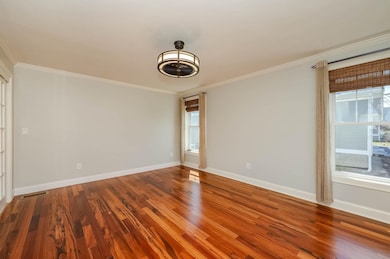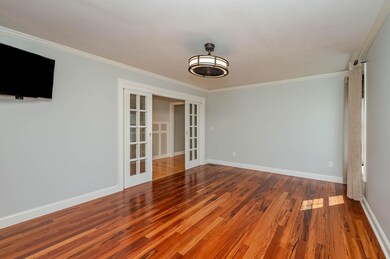
22 Sierra Hill Dr Unit 28 Dover, NH 03820
Dover Point NeighborhoodEstimated payment $5,586/month
Highlights
- Cape Cod Architecture
- Forced Air Heating System
- Power Generator
- Wood Flooring
About This Home
*** 72 Hour kickout clause *** Subject to the sale of buyers' home. ***
LUXURY & CONVENIENCE can be yours in this beautifully appointed freestanding condo in The Village at Pointe Place, a 55+ community in South Dover! This exceptional home is finished on 3 levels and offers over 3000 sf of living space. The spacious open floor plan features a fireplaced living room with vaulted ceiling, a recently updated dream kitchen with upgraded stainless steel appliances, quartz counters, huge center island open to the roomy dining room, a first floor primary bedroom suite with a luxurious bath and a large customized walk-in closet and a separate office / den with glass doors off the entry. The second floor offers an open loft area and a second bedroom with full bath - a perfect guest suite! The lower level has a huge finished family room with built-in shelving and a large walk-in closet. There is a two car garage, whole house standby generator, two zone central air, trex deck, patio, and irrigation system. Plowing, mowing and trash are all taken care of by the association. Located in a great neighborhood within steps of Pointe Place's restaurants, shops, services and walking paths. Conveniently located off Dover Point Road between Portsmouth and Dover with easy access to Mass General / Wentworth Douglass Hospital and major routes north and south. Showings begin 4/11 by appointment. Open House Saturday 4/12 11:00-1:00.
Property Details
Home Type
- Condominium
Year Built
- Built in 2017
Parking
- 2
Home Design
- Cape Cod Architecture
- Contemporary Architecture
- Architectural Shingle Roof
- Vinyl Siding
Kitchen
- Microwave
- Dishwasher
- Disposal
Flooring
- Wood
- Carpet
- Tile
- Vinyl Plank
Bedrooms and Bathrooms
- 2 Bedrooms
Laundry
- Dryer
- Washer
Utilities
- Forced Air Heating System
- Underground Utilities
- Power Generator
- Gas Available
Additional Features
- Basement
Community Details
Overview
- Pointe Place Subdivision
Recreation
- Snow Removal
Map
Home Values in the Area
Average Home Value in this Area
Property History
| Date | Event | Price | Change | Sq Ft Price |
|---|---|---|---|---|
| 04/13/2025 04/13/25 | For Sale | $850,000 | 0.0% | $281 / Sq Ft |
| 04/13/2025 04/13/25 | For Sale | $850,000 | 0.0% | $281 / Sq Ft |
| 04/12/2025 04/12/25 | Off Market | $850,000 | -- | -- |
| 04/12/2025 04/12/25 | Off Market | $850,000 | -- | -- |
| 04/09/2025 04/09/25 | For Sale | $850,000 | 0.0% | $281 / Sq Ft |
| 04/09/2025 04/09/25 | For Sale | $850,000 | -- | $281 / Sq Ft |
Similar Homes in Dover, NH
Source: PrimeMLS
MLS Number: 5035535
- 40 Sierra Hill Dr Unit 40
- 24 Sierra Hill Dr
- 19 Sierra Hill Dr
- 65 Pointe Place Unit 104
- 65 Pointe Place Unit 301
- 55 Pointe Place Unit 207
- 55 Pointe Place Unit 306
- 55 Pointe Place Unit 303
- 55 Pointe Place Unit 308
- 55 Pointe Place Unit 203
- 55 Pointe Place Unit 105
- 55 Pointe Place Unit 302
- 55 Pointe Place Unit 205
- 55 Pointe Place Unit 305
- 55 Pointe Place Unit 107
- 55 Pointe Place Unit 307
- 55 Pointe Place Unit 108
- 55 Pointe Place Unit 204
