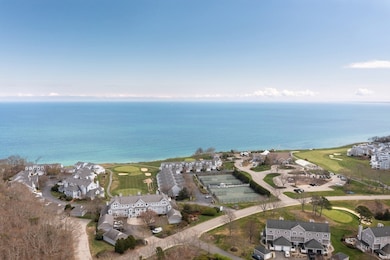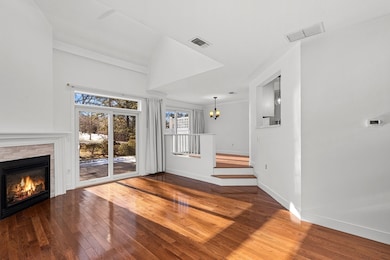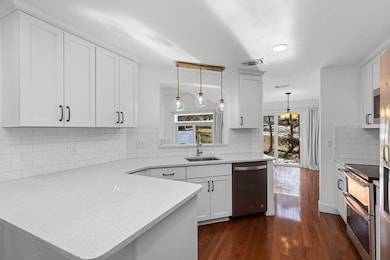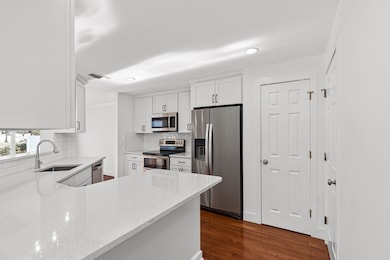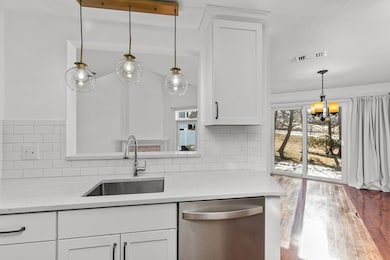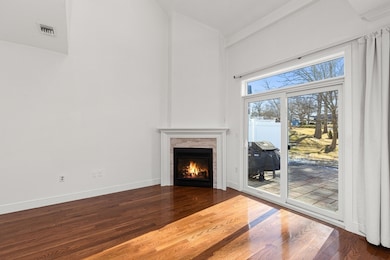
22 Southcliff Dr Unit 22 Plymouth, MA 02360
Highlights
- Community Beach Access
- Fitness Center
- Open Floorplan
- Golf Course Community
- Indoor Pool
- Custom Closet System
About This Home
As of April 2025**OPEN HOUSE SAT 2/22 12-2** LIVE THE DREAM ~ Updated light and bright 2 bed 2.5 bath patio-level townhouse in OCEAN-FRONT GOLF RESORT community. QUARTZ counter-tops, STAINLESS appliances, tiled bath, vaulted ceiling, gleaming hardwood throughout. Get warm and cozy by GAS fireplace in sunken living room. Newly installed sliders lead from dining area & living room to inviting spacious patio - perfect for unwinding or entertaining. Second-floor loft lends as sitting room or OFFICE area. Custom closets, and attic flooring, allows for ample and easy storage. Outdoor grill attaches to permanent in-line natural gas line. Freshly painted and squeaky-clean ~ ready for you to start enjoying all the amenities WHITE CLIFF resort-living has to offer. Swim year-round in all-season POOL or relax on private ocean BEACH. Enjoy stunning views of CAPE COD BAY while golfing or dining. Join in a game of TENNIS or keep fit at the FITNESS center. ~ WELCOME HOME ~
Townhouse Details
Home Type
- Townhome
Est. Annual Taxes
- $5,922
Year Built
- Built in 1988 | Remodeled
Lot Details
- Near Conservation Area
- Two or More Common Walls
HOA Fees
- $720 Monthly HOA Fees
Parking
- 1 Car Attached Garage
- Tandem Parking
- Garage Door Opener
- Guest Parking
- Open Parking
- Off-Street Parking
Home Design
- Garden Home
- Shingle Roof
Interior Spaces
- 1,560 Sq Ft Home
- 2-Story Property
- Open Floorplan
- Vaulted Ceiling
- Ceiling Fan
- Recessed Lighting
- Decorative Lighting
- Sliding Doors
- Living Room with Fireplace
- Loft
- Exterior Basement Entry
Kitchen
- Range
- Dishwasher
- Stainless Steel Appliances
- Solid Surface Countertops
- Disposal
Flooring
- Wood
- Carpet
Bedrooms and Bathrooms
- 2 Bedrooms
- Primary bedroom located on second floor
- Custom Closet System
- Walk-In Closet
- Bathtub with Shower
- Separate Shower
Laundry
- Laundry on main level
- Washer and Electric Dryer Hookup
Home Security
- Security Gate
- Intercom
Pool
- Indoor Pool
- In Ground Pool
Outdoor Features
- Balcony
- Patio
Utilities
- Forced Air Heating and Cooling System
- Heating System Uses Natural Gas
- Private Sewer
Listing and Financial Details
- Assessor Parcel Number M:0054 B:054A L:000I22,1126017
Community Details
Overview
- Association fees include sewer, insurance, maintenance structure, ground maintenance, snow removal, trash
- 358 Units
- White Cliffs Country Club Community
Amenities
- Shops
- Clubhouse
Recreation
- Community Beach Access
- Golf Course Community
- Tennis Courts
- Fitness Center
- Community Pool
- Jogging Path
- Bike Trail
Pet Policy
- Call for details about the types of pets allowed
Map
Home Values in the Area
Average Home Value in this Area
Property History
| Date | Event | Price | Change | Sq Ft Price |
|---|---|---|---|---|
| 04/01/2025 04/01/25 | Sold | $505,000 | -4.5% | $324 / Sq Ft |
| 02/23/2025 02/23/25 | Pending | -- | -- | -- |
| 02/18/2025 02/18/25 | For Sale | $529,000 | +43.0% | $339 / Sq Ft |
| 01/24/2020 01/24/20 | Sold | $370,000 | -1.3% | $237 / Sq Ft |
| 12/07/2019 12/07/19 | Pending | -- | -- | -- |
| 12/03/2019 12/03/19 | For Sale | $375,000 | +17.2% | $240 / Sq Ft |
| 12/07/2018 12/07/18 | Sold | $320,000 | -1.5% | $205 / Sq Ft |
| 11/04/2018 11/04/18 | Pending | -- | -- | -- |
| 10/25/2018 10/25/18 | Price Changed | $324,900 | -1.5% | $208 / Sq Ft |
| 10/08/2018 10/08/18 | For Sale | $329,900 | -- | $211 / Sq Ft |
Tax History
| Year | Tax Paid | Tax Assessment Tax Assessment Total Assessment is a certain percentage of the fair market value that is determined by local assessors to be the total taxable value of land and additions on the property. | Land | Improvement |
|---|---|---|---|---|
| 2025 | $5,922 | $466,700 | $0 | $466,700 |
| 2024 | $5,959 | $463,000 | $0 | $463,000 |
| 2023 | $5,389 | $393,100 | $0 | $393,100 |
| 2022 | $4,907 | $318,000 | $0 | $318,000 |
| 2021 | $5,055 | $312,800 | $0 | $312,800 |
| 2020 | $4,550 | $278,300 | $0 | $278,300 |
| 2019 | $3,301 | $199,600 | $0 | $199,600 |
| 2018 | $3,136 | $190,500 | $0 | $190,500 |
| 2017 | $3,059 | $184,500 | $0 | $184,500 |
| 2016 | $2,667 | $163,900 | $0 | $163,900 |
| 2015 | $2,552 | $164,200 | $0 | $164,200 |
| 2014 | $2,386 | $157,700 | $0 | $157,700 |
Mortgage History
| Date | Status | Loan Amount | Loan Type |
|---|---|---|---|
| Open | $378,750 | Purchase Money Mortgage | |
| Closed | $378,750 | Purchase Money Mortgage | |
| Closed | $296,000 | New Conventional | |
| Previous Owner | $256,000 | New Conventional | |
| Previous Owner | $140,000 | New Conventional | |
| Previous Owner | $216,000 | No Value Available |
Deed History
| Date | Type | Sale Price | Title Company |
|---|---|---|---|
| Not Resolvable | $370,000 | None Available | |
| Not Resolvable | $320,000 | -- | |
| Not Resolvable | $175,000 | -- | |
| Deed | $222,000 | -- | |
| Deed | $222,000 | -- | |
| Deed | $201,575 | -- |
Similar Homes in Plymouth, MA
Source: MLS Property Information Network (MLS PIN)
MLS Number: 73335442
APN: PLYM-000054-000054AI000000-000022
- 588 White Cliff Dr Unit 588
- 6 Fairway Dr
- 4 Westcliff Dr Unit 4
- 11 Fairway Dr
- 53 White Cliff Dr
- 42 Westcliff Dr
- 48 Westcliff Dr Unit 48
- 82 White Cliff Dr Unit 82
- 7 Fore Ct Unit 7
- 7 Fore Ct Unit OCEAN VIEW
- 9 Colt Ln
- 35 Burnside St
- 38 Tananger Rd
- 15 Whitney Ln
- 34 Spencer Dr
- 14 Karas Way
- 7 Burnside St
- 59 Tupper Hill Rd Unit 59
- 61 Tupper Hill Rd Unit 61
- 57 Tupper Hill Rd Unit 57

