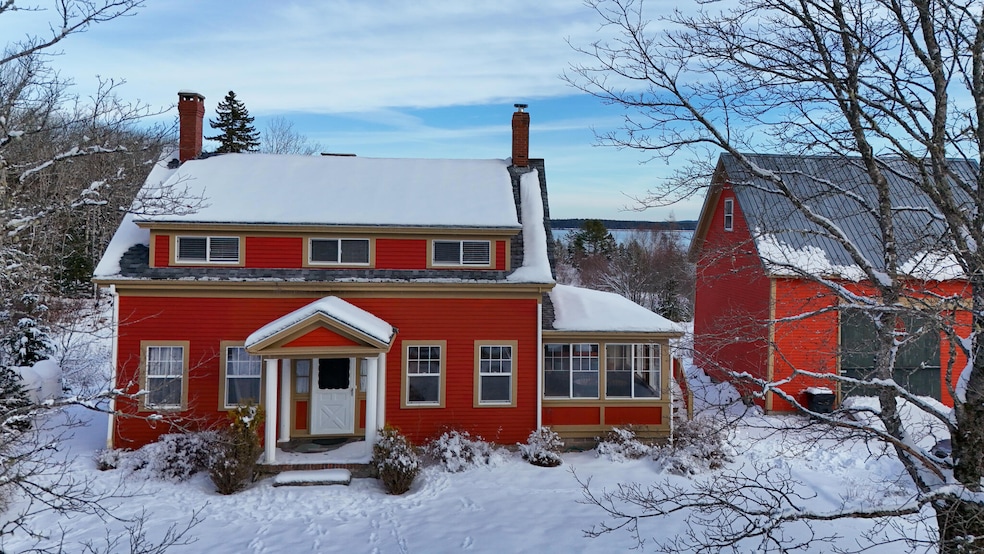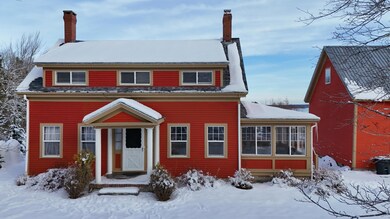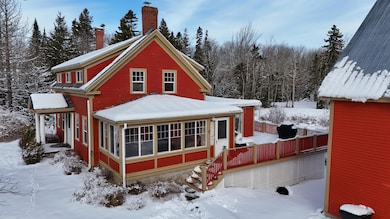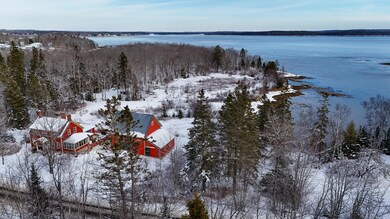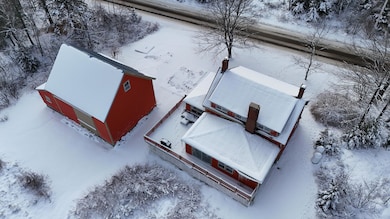
$395,000
- 4 Beds
- 2 Baths
- 1,620 Sq Ft
- 85 Ficketts Point Rd
- Milbridge, ME
Big Waterfront Opportunity!!! This spacious 4-bedroom, 1-bathroom home boasts 490 feet of shorefront on 8.45 acres, offering stunning views of Narraguagus Bay. With newer roof and electrical systems, the property provides a solid foundation for someone seeking a renovation project. Just a short boat ride to the open ocean, this home presents a fantastic opportunity to restore or reimagine it into
Linda Hample Swan Agency Real Estate
