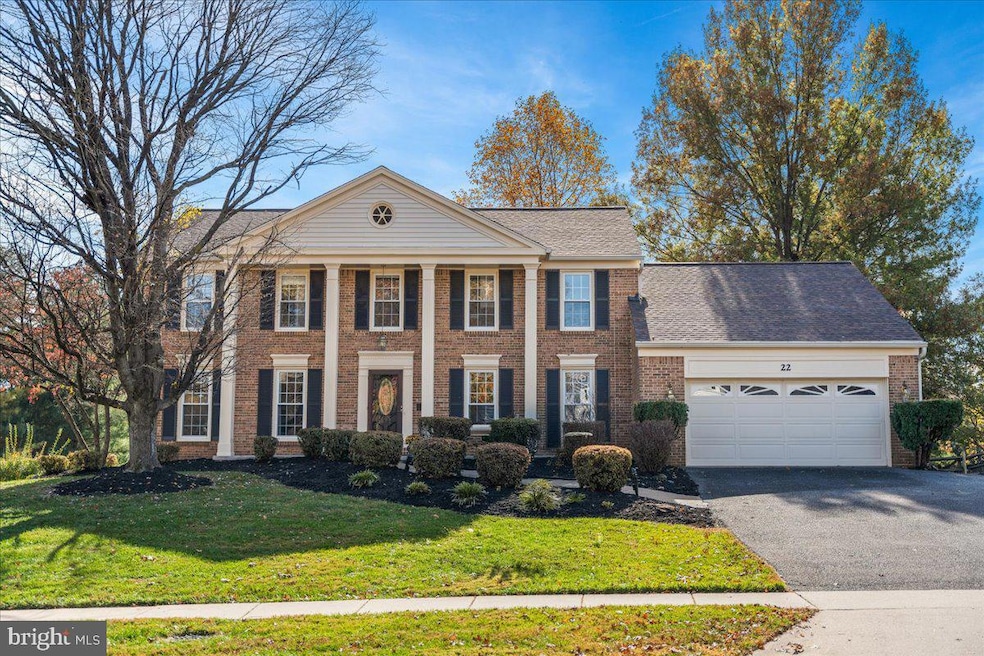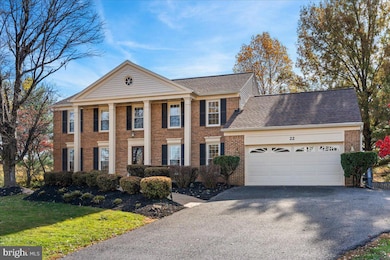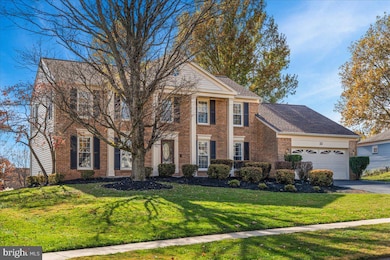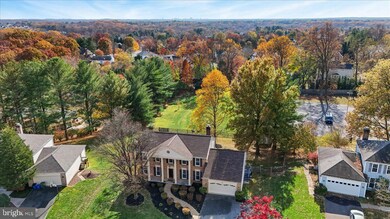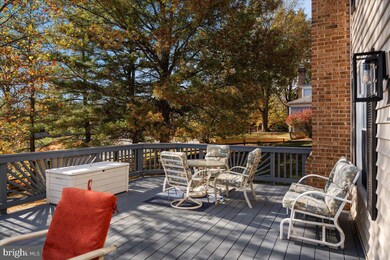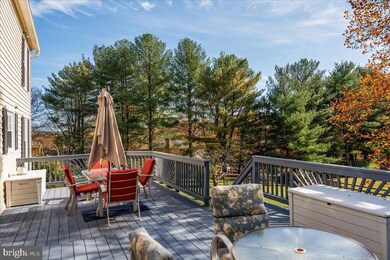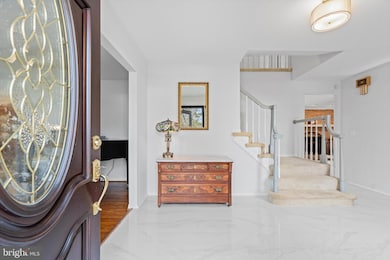
22 Triple Crown Ct North Potomac, MD 20878
Highlights
- Colonial Architecture
- 1 Fireplace
- Stainless Steel Appliances
- Jones Lane Elementary School Rated A
- No HOA
- 2 Car Attached Garage
About This Home
As of March 2025Welcome to the largest model home in Potomac Chase with over 4,000 SF of living space. As you enter the home you have a wonderful foyer with a private office with French doors, and an expansive living room with tons of sunlight. The private dining room is perfect for entertaining and you'll enjoy the wonderful eat-in kitchen with tons of storage and stainless steel appliances. The family room has lovely views of the backyard and leads to a powder room and large laundry room that leads to your 2-vehicle garage. The upstairs boasts four large bedrooms and two full bathrooms. The expansive finished lower level has an in-law suite and two full bathrooms. Enjoy your 1/2 acre of private land and a serene backyard with plenty of space to play and relax with friends. Aberdeen local park is right in the neighborhood and you're only a few minute drive to Starbucks, Safeway, CVS, Playa Bowls and a little further is all the food and shopping at the Kentlands. Welcome home to easy living!
Home Details
Home Type
- Single Family
Est. Annual Taxes
- $8,109
Year Built
- Built in 1983
Lot Details
- 0.45 Acre Lot
- Property is zoned R200
Parking
- 2 Car Attached Garage
- Public Parking
- Front Facing Garage
Home Design
- Colonial Architecture
- Block Foundation
- Frame Construction
Interior Spaces
- Property has 3 Levels
- 1 Fireplace
Kitchen
- Built-In Range
- Built-In Microwave
- Ice Maker
- Dishwasher
- Stainless Steel Appliances
- Disposal
Bedrooms and Bathrooms
Laundry
- Dryer
- Washer
Finished Basement
- Walk-Out Basement
- Connecting Stairway
- Interior and Exterior Basement Entry
- Natural lighting in basement
Utilities
- Forced Air Heating and Cooling System
- Natural Gas Water Heater
Community Details
- No Home Owners Association
- Potomac Chase Subdivision
Listing and Financial Details
- Tax Lot 23
- Assessor Parcel Number 160601807602
Map
Home Values in the Area
Average Home Value in this Area
Property History
| Date | Event | Price | Change | Sq Ft Price |
|---|---|---|---|---|
| 03/19/2025 03/19/25 | Sold | $960,000 | -2.5% | $348 / Sq Ft |
| 02/26/2025 02/26/25 | Pending | -- | -- | -- |
| 02/20/2025 02/20/25 | For Sale | $985,000 | -- | $357 / Sq Ft |
Tax History
| Year | Tax Paid | Tax Assessment Tax Assessment Total Assessment is a certain percentage of the fair market value that is determined by local assessors to be the total taxable value of land and additions on the property. | Land | Improvement |
|---|---|---|---|---|
| 2024 | $8,109 | $665,500 | $248,500 | $417,000 |
| 2023 | $7,121 | $641,667 | $0 | $0 |
| 2022 | $6,533 | $617,833 | $0 | $0 |
| 2021 | $6,191 | $594,000 | $236,600 | $357,400 |
| 2020 | $6,191 | $594,000 | $236,600 | $357,400 |
| 2019 | $6,176 | $594,000 | $236,600 | $357,400 |
| 2018 | $6,279 | $603,000 | $236,600 | $366,400 |
| 2017 | $6,122 | $578,267 | $0 | $0 |
| 2016 | -- | $553,533 | $0 | $0 |
| 2015 | $6,411 | $528,800 | $0 | $0 |
| 2014 | $6,411 | $528,800 | $0 | $0 |
Mortgage History
| Date | Status | Loan Amount | Loan Type |
|---|---|---|---|
| Open | $720,000 | New Conventional | |
| Previous Owner | $425,800 | New Conventional | |
| Previous Owner | $85,000 | Stand Alone Second |
Deed History
| Date | Type | Sale Price | Title Company |
|---|---|---|---|
| Deed | $960,000 | Sage Title | |
| Deed | -- | -- |
Similar Homes in the area
Source: Bright MLS
MLS Number: MDMC2164752
APN: 06-01807602
- 12801 Talley Ln
- 14522 Jones Ln
- 14430 Jones
- 14508 High Meadow Way
- 14303 Jones
- 14305 Jones
- 15012 Carry Back Dr
- 14964 Carry Back Dr
- 14639 Keeneland Cir
- 14503 Falling Leaf Ct
- 12827 Doe Ln
- 12108 Triple Crown Rd
- 12902 Quail Run Ct
- 14101 Turkey Foot Rd
- 12901 Quail Run Ct
- 15205 Quail Run Dr
- 12905 Quail Run Ct
- 12907 Quail Run Ct
- 14600 Quince Orchard Rd
- 14000 Crossland Ln
