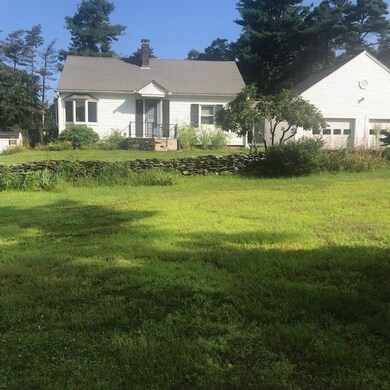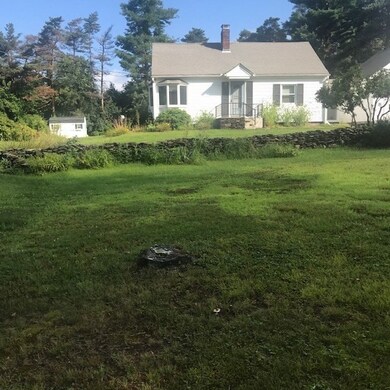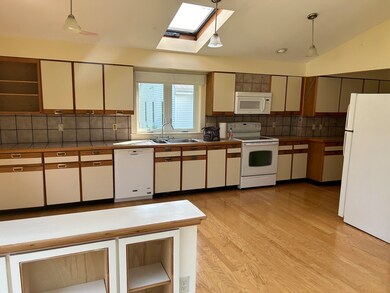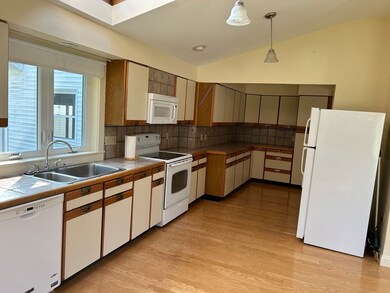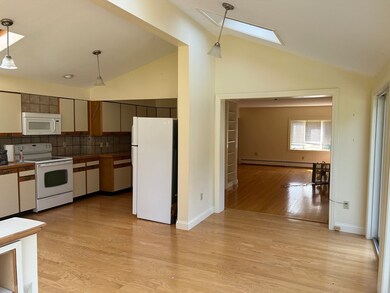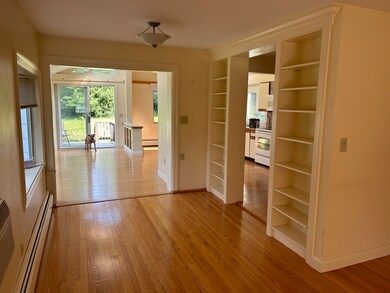
22 Upland Ave Lunenburg, MA 01462
Highlights
- Cape Cod Architecture
- Deck
- 1 Fireplace
- Lunenburg High School Rated 9+
- Wood Flooring
- No HOA
About This Home
As of November 2024This adorable cape situated on a large, landscaped lot is looking for a new family to move into. It has a large kitchen open to a sun filled room that leads out to a deck with sliders. Lots of natural light shines on the kitchen area that makes it so inviting and warm to cook in. Dining area has built in bookcases overlooking the family room with a lovely fireplace. House has 3 bedrooms and 2 full baths, breezeway, mudroom and an oversized 2 car garage with a work bench area. There is a bedroom on the first floor with quick access to the full bathroom or close in the side exterior entrance and make a large master bathroom ensuite. The yard has a nice shed and the lawn is a good size for the kids to run around on. House has been completely cleaned out as this is an estate sale. Quick closing is possible.
Home Details
Home Type
- Single Family
Est. Annual Taxes
- $5,935
Year Built
- Built in 1950
Lot Details
- 0.79 Acre Lot
- Level Lot
- Cleared Lot
- Property is zoned RA
Parking
- 2 Car Attached Garage
- Driveway
- Open Parking
Home Design
- Cape Cod Architecture
- Frame Construction
- Shingle Roof
- Concrete Perimeter Foundation
Interior Spaces
- 1,746 Sq Ft Home
- 1 Fireplace
Kitchen
- Range
- Dishwasher
Flooring
- Wood
- Carpet
- Tile
Bedrooms and Bathrooms
- 3 Bedrooms
- 2 Full Bathrooms
Laundry
- Dryer
- Washer
Unfinished Basement
- Basement Fills Entire Space Under The House
- Block Basement Construction
- Crawl Space
Outdoor Features
- Deck
- Patio
- Outdoor Storage
Utilities
- Window Unit Cooling System
- 2 Heating Zones
- Heating System Uses Oil
- Baseboard Heating
- 100 Amp Service
- Private Sewer
Community Details
- No Home Owners Association
- Shops
Listing and Financial Details
- Assessor Parcel Number 1597585
Map
Home Values in the Area
Average Home Value in this Area
Property History
| Date | Event | Price | Change | Sq Ft Price |
|---|---|---|---|---|
| 11/04/2024 11/04/24 | Sold | $490,000 | 0.0% | $281 / Sq Ft |
| 10/31/2024 10/31/24 | Off Market | $490,000 | -- | -- |
| 10/22/2024 10/22/24 | Pending | -- | -- | -- |
| 09/26/2024 09/26/24 | Price Changed | $519,900 | -1.0% | $298 / Sq Ft |
| 09/18/2024 09/18/24 | For Sale | $525,000 | 0.0% | $301 / Sq Ft |
| 08/27/2024 08/27/24 | Pending | -- | -- | -- |
| 08/16/2024 08/16/24 | For Sale | $525,000 | -- | $301 / Sq Ft |
Tax History
| Year | Tax Paid | Tax Assessment Tax Assessment Total Assessment is a certain percentage of the fair market value that is determined by local assessors to be the total taxable value of land and additions on the property. | Land | Improvement |
|---|---|---|---|---|
| 2024 | $5,935 | $420,900 | $129,700 | $291,200 |
| 2023 | $5,706 | $390,300 | $117,900 | $272,400 |
| 2022 | $5,209 | $303,000 | $98,300 | $204,700 |
| 2020 | $5,130 | $283,100 | $98,500 | $184,600 |
| 2019 | $5,025 | $269,000 | $92,800 | $176,200 |
| 2018 | $4,805 | $243,900 | $92,800 | $151,100 |
| 2017 | $4,535 | $227,000 | $85,600 | $141,400 |
| 2016 | $4,324 | $220,500 | $81,500 | $139,000 |
| 2015 | $3,882 | $211,900 | $77,300 | $134,600 |
Mortgage History
| Date | Status | Loan Amount | Loan Type |
|---|---|---|---|
| Open | $267,200 | New Conventional | |
| Previous Owner | $175,000 | Stand Alone Refi Refinance Of Original Loan | |
| Previous Owner | $25,000 | No Value Available |
Deed History
| Date | Type | Sale Price | Title Company |
|---|---|---|---|
| Not Resolvable | $275,700 | -- | |
| Deed | -- | -- | |
| Deed | $281,000 | -- | |
| Deed | -- | -- | |
| Deed | $281,000 | -- |
Similar Homes in the area
Source: MLS Property Information Network (MLS PIN)
MLS Number: 73276517
APN: LUNE-000730-000017
- 77 Electric Ave
- 200-365 Hollis Rd
- 31 Rangeley Rd
- 195 Electric Ave
- 395 Hollis Rd
- 711 Massachusetts Ave Unit 2
- 711 Massachusetts Ave Unit 4
- 711 Massachusetts Ave Unit 3
- 711 Massachusetts Ave Unit 1
- 711 Massachusetts Ave Unit 5
- 352 Whalom Rd
- 32 Kirby Ave
- 19 Wallis Park
- 96 Lawton Ave
- 294 Whalom Rd
- 84 Pierce Farm Rd
- 351 Lunenburg St
- 75 Electric Ave
- 27 Park Ave
- 114 Chestnut St

