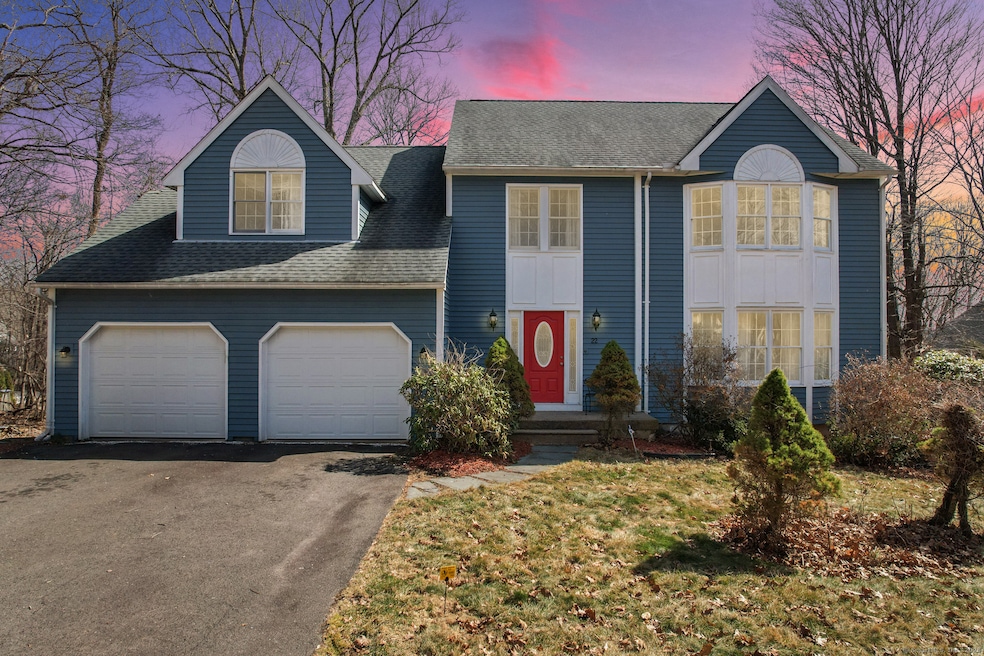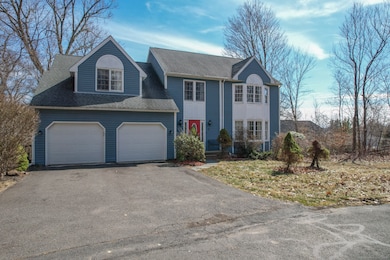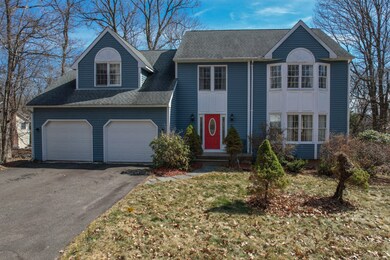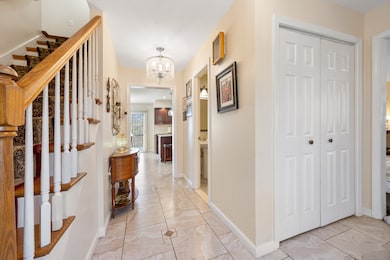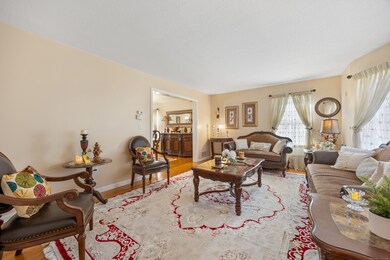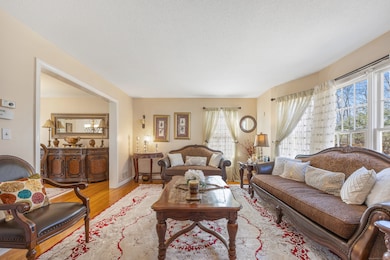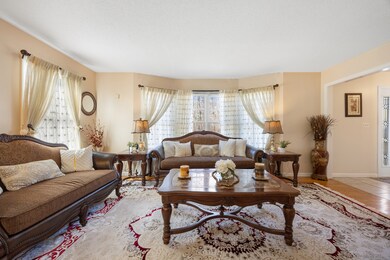
22 Village View Ln Unionville, CT 06085
Farmington NeighborhoodEstimated payment $4,435/month
Highlights
- Colonial Architecture
- Deck
- 1 Fireplace
- West Woods Upper Elementary School Rated A
- Attic
- Thermal Windows
About This Home
Welcome to 22 Village View Lane in Farmington, a stunning 4-bedroom colonial located in the highly sought-after Coppermine Village neighborhood. Nestled in the best location in the neighborhood set back on a quiet cul-de-sac, this meticulously maintained home offers the perfect blend of elegance, comfort, and convenience. Step inside to a foyer that leads into a formal living room and dining room, perfect for entertaining. The spacious custom eat-in kitchen features granite countertops, new appliances, beautiful island, recessed lighting, and a slider leading to the deck, creating an ideal space for gatherings. Adjacent to the kitchen, the grand family room boasts vaulted ceilings, skylight, and a cozy fireplace, filling the space with warmth and natural light. Upstairs, you'll find four generously sized bedrooms, each with large windows offering plenty of sunlight. Updated hall bath with granite vanity and tile flooring. The primary suite is one of a kind and a true retreat, complete with double closets, a sitting area, and a luxurious full bathroom featuring a whirlpool tub. Located just minutes from the Farmington Heritage Trail, Tunxis Meade Park, and Winding Trails, this home is surrounded by award-winning schools, top-rated restaurants, shopping, hiking trails, and major highways. Don't miss this rare opportunity to own a piece of New England charm-schedule your showing today!
Home Details
Home Type
- Single Family
Est. Annual Taxes
- $9,087
Year Built
- Built in 1991
Lot Details
- 0.34 Acre Lot
- Property is zoned R30
HOA Fees
- $113 Monthly HOA Fees
Home Design
- Colonial Architecture
- Concrete Foundation
- Frame Construction
- Asphalt Shingled Roof
- Clap Board Siding
- Cedar Siding
Interior Spaces
- 2,912 Sq Ft Home
- Ceiling Fan
- 1 Fireplace
- Thermal Windows
- Entrance Foyer
Kitchen
- Gas Oven or Range
- Microwave
- Dishwasher
Bedrooms and Bathrooms
- 4 Bedrooms
Laundry
- Laundry Room
- Laundry on main level
- Dryer
- Washer
Attic
- Storage In Attic
- Attic or Crawl Hatchway Insulated
Basement
- Walk-Out Basement
- Basement Fills Entire Space Under The House
Parking
- 2 Car Garage
- Parking Deck
- Automatic Garage Door Opener
Outdoor Features
- Deck
- Exterior Lighting
- Rain Gutters
Location
- Property is near shops
- Property is near a golf course
Schools
- West District Elementary School
- Robbins Middle School
- West Woods Middle School
- Farmington High School
Utilities
- Central Air
- Air Source Heat Pump
- Heating System Uses Oil
- Heating System Uses Oil Above Ground
- Oil Water Heater
- Cable TV Available
Community Details
- Association fees include trash pickup, property management, road maintenance
- Coppermine Village Subdivision
Listing and Financial Details
- Assessor Parcel Number 2398231
Map
Home Values in the Area
Average Home Value in this Area
Tax History
| Year | Tax Paid | Tax Assessment Tax Assessment Total Assessment is a certain percentage of the fair market value that is determined by local assessors to be the total taxable value of land and additions on the property. | Land | Improvement |
|---|---|---|---|---|
| 2024 | $9,087 | $357,070 | $97,090 | $259,980 |
| 2023 | $8,645 | $357,070 | $97,090 | $259,980 |
| 2022 | $8,954 | $305,190 | $89,720 | $215,470 |
| 2021 | $8,793 | $305,190 | $89,720 | $215,470 |
| 2020 | $8,536 | $305,190 | $89,720 | $215,470 |
| 2019 | $8,536 | $305,190 | $89,720 | $215,470 |
| 2018 | $8,295 | $305,190 | $89,720 | $215,470 |
| 2017 | $7,551 | $283,030 | $82,910 | $200,120 |
| 2016 | $7,297 | $283,030 | $82,910 | $200,120 |
| 2015 | $7,079 | $283,030 | $82,910 | $200,120 |
| 2014 | $6,917 | $283,000 | $82,880 | $200,120 |
Property History
| Date | Event | Price | Change | Sq Ft Price |
|---|---|---|---|---|
| 04/07/2025 04/07/25 | Pending | -- | -- | -- |
| 03/17/2025 03/17/25 | For Sale | $639,900 | -- | $220 / Sq Ft |
Deed History
| Date | Type | Sale Price | Title Company |
|---|---|---|---|
| Warranty Deed | $364,280 | -- | |
| Warranty Deed | $413,500 | -- | |
| Warranty Deed | $375,000 | -- | |
| Warranty Deed | $287,500 | -- | |
| Warranty Deed | $294,000 | -- | |
| Warranty Deed | $309,900 | -- | |
| Warranty Deed | $320,000 | -- |
Mortgage History
| Date | Status | Loan Amount | Loan Type |
|---|---|---|---|
| Open | $30,000 | No Value Available | |
| Open | $200,000 | No Value Available | |
| Previous Owner | $258,000 | No Value Available | |
| Previous Owner | $260,000 | No Value Available |
Similar Homes in the area
Source: SmartMLS
MLS Number: 24080370
APN: FARM-000072-000000-000071
- 591 Plainville Ave
- 16 Stafford Rd
- 26 Lake Garda Dr
- 15 Robin Rd
- 2 Le Jardin Way
- 6 Le Jardin Way
- 2 Silver Charm Way
- 14 Le Jardin Way
- 12 Snowberry Ln
- 18 Le Jardin Way
- 26 Le Jardin Way
- 4 Ravine Rd
- 43 Portage Crossing
- 11 Lilac Ln Unit 11
- 2 Ships Oak Ln
- 16 Strong St
- 99 Strawberry Hill Rd
- 69 Old Farm Rd
- 118 Burlington Rd
- 2 Cope Farms Rd
