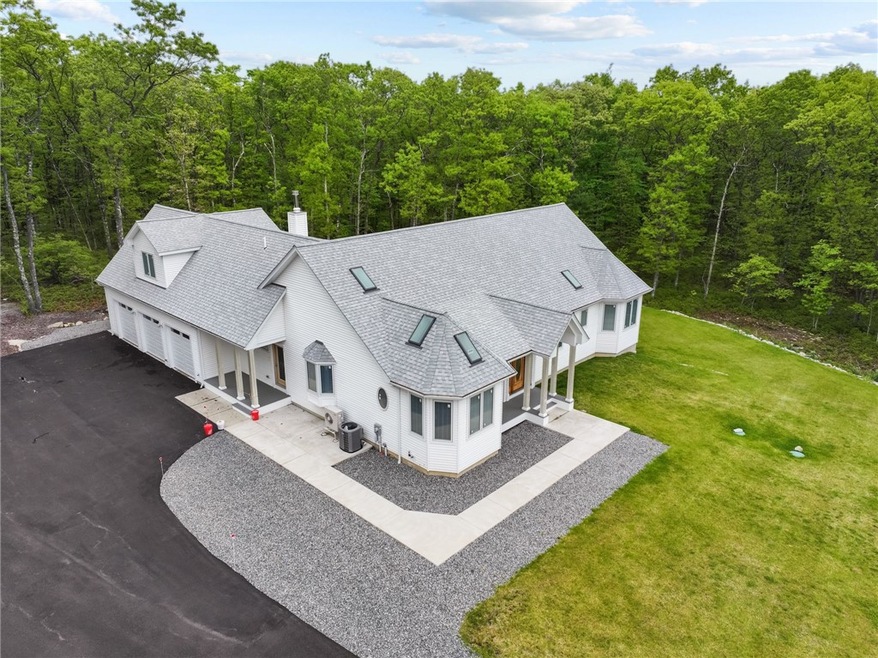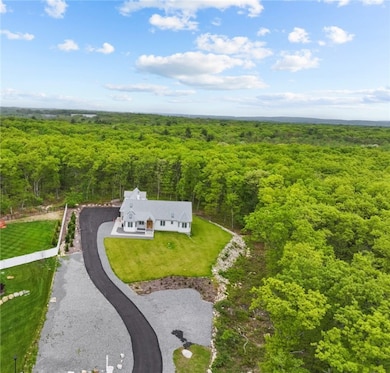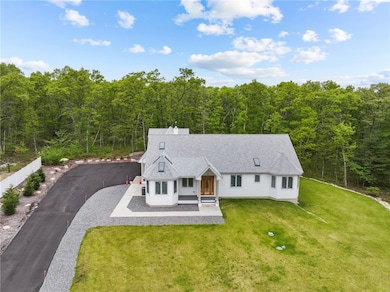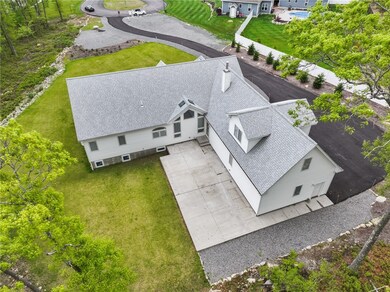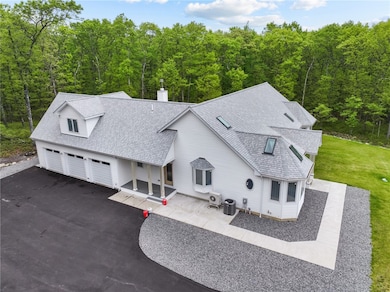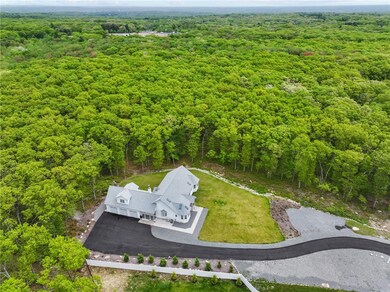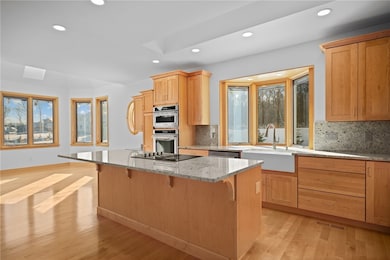
22 W Farm Rd Smithfield, RI 02917
Smithfield NeighborhoodHighlights
- Golf Course Community
- Wooded Lot
- Wood Flooring
- Raymond Laperche School Rated A
- Cathedral Ceiling
- Attic
About This Home
As of July 2024A residence where meticulous craftsmanship, unique features, and high-quality materials blend seamlessly to create a home of superior distinction. Spacious and Bright Interior with nine-foot ceilings and recessed lighting, the natural and neutral palette creates an airy, spacious atmosphere, perfect for personalizing to your taste. The Pella windows feature integrated blinds, providing energy and efficiency. The kitchen is equipped with Kraft Maid solid maple cabinets, full overlay doors, full-extension glide drawers with soft close hinges; a white double bowl fireclay apron front sink and top-of-the-line KitchenAid appliances. Velux Skylights illuminate the sunroom, kitchen, great room, and primary ensuite, ensuring abundant natural light. Kohler sinks with cast iron undermount and single lever faucets enhance the kitchen and bathrooms. Central vacuum system for easy cleaning, a central alarm system for security, and a water filtration system. Oversized Heated three-car garage with 9-foot doors provides ample space and convenience. Exterior stained-glass doors and solid maple interior doors with brushed nickel levers add a touch of elegance throughout the home. The large basement features high ceilings and extra-large operable windows, making it ideal for future expansion. The versatile, multi-purpose room includes a sink and closets, offering endless possibilities. This custom-built one level home combines functionality with luxury, and a perfect blend of modern amenities.
Home Details
Home Type
- Single Family
Est. Annual Taxes
- $9,688
Year Built
- Built in 2022
Lot Details
- 0.84 Acre Lot
- Cul-De-Sac
- Sprinkler System
- Wooded Lot
Parking
- 3 Car Attached Garage
- Driveway
Home Design
- Vinyl Siding
- Concrete Perimeter Foundation
- Plaster
Interior Spaces
- 3,061 Sq Ft Home
- 1-Story Property
- Central Vacuum
- Cathedral Ceiling
- Skylights
- Workshop
- Storage Room
- Utility Room
- Security System Owned
- Attic
Kitchen
- Oven
- Range
- Microwave
- Dishwasher
Flooring
- Wood
- Ceramic Tile
Bedrooms and Bathrooms
- 3 Bedrooms
- Bathtub with Shower
Unfinished Basement
- Basement Fills Entire Space Under The House
- Interior Basement Entry
Outdoor Features
- Patio
- Porch
Location
- Property near a hospital
Utilities
- Central Heating and Cooling System
- Heating System Uses Oil
- 200+ Amp Service
- Well
- Oil Water Heater
- Septic Tank
- Cable TV Available
Listing and Financial Details
- Tax Lot 203
- Assessor Parcel Number 22WESTFARMRDSMTH
Community Details
Amenities
- Shops
- Restaurant
- Public Transportation
Recreation
- Golf Course Community
- Tennis Courts
- Recreation Facilities
Map
Home Values in the Area
Average Home Value in this Area
Property History
| Date | Event | Price | Change | Sq Ft Price |
|---|---|---|---|---|
| 07/19/2024 07/19/24 | Sold | $942,000 | -0.7% | $308 / Sq Ft |
| 07/16/2024 07/16/24 | Pending | -- | -- | -- |
| 06/13/2024 06/13/24 | Price Changed | $949,000 | -2.1% | $310 / Sq Ft |
| 05/21/2024 05/21/24 | For Sale | $969,000 | -- | $317 / Sq Ft |
Tax History
| Year | Tax Paid | Tax Assessment Tax Assessment Total Assessment is a certain percentage of the fair market value that is determined by local assessors to be the total taxable value of land and additions on the property. | Land | Improvement |
|---|---|---|---|---|
| 2024 | $10,196 | $706,100 | $156,200 | $549,900 |
| 2023 | $9,688 | $706,100 | $156,200 | $549,900 |
| 2022 | $8,590 | $643,000 | $156,200 | $486,800 |
| 2021 | $7,364 | $429,900 | $189,700 | $240,200 |
| 2020 | $3,206 | $190,700 | $189,700 | $1,000 |
Mortgage History
| Date | Status | Loan Amount | Loan Type |
|---|---|---|---|
| Open | $900,000 | Stand Alone Refi Refinance Of Original Loan | |
| Closed | $900,000 | Stand Alone Refi Refinance Of Original Loan |
Deed History
| Date | Type | Sale Price | Title Company |
|---|---|---|---|
| Deed | $942,000 | None Available | |
| Deed | $942,000 | None Available |
Similar Homes in the area
Source: State-Wide MLS
MLS Number: 1359605
APN: 45/ / 203/ /
- 1 Angell Rd
- 8 Catherine Rd
- 13 Bridle Dr
- 72 Wilbur Rd
- 15 Preakness Dr
- 80 Orchard Meadows Dr
- 20 Fair Oaks Dr
- 226 Angell Rd
- 252 Douglas Pike
- 4 Bittersweet Ln
- 1291 Douglas Pike
- 5 Wake Robin Rd Unit 3103
- 37 Pheasant Run Unit B
- 7 Wake Robin Rd Unit 306
- 1 Ivy Place
- 250 George Washington Hwy
- 25 Stillwater Rd Unit 2
- 8 Nicole Cir Unit B
- 25 Higgins St Unit 203
- 0 Stillwater Rd
