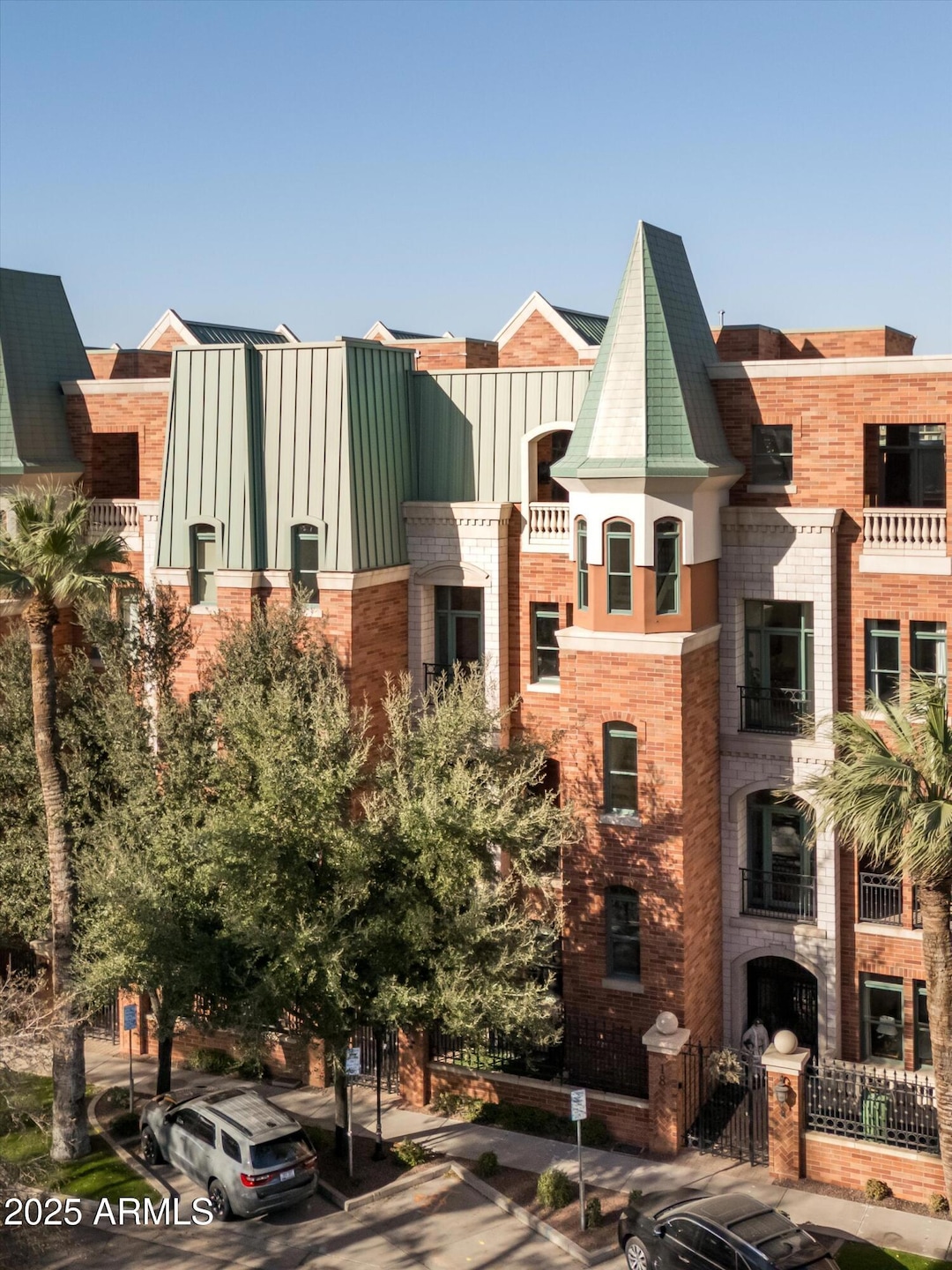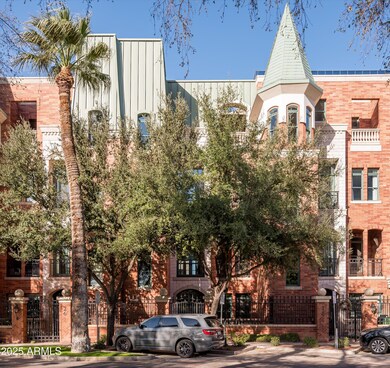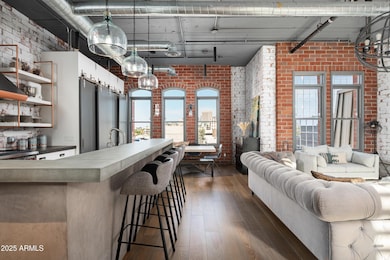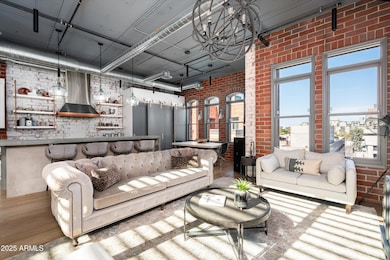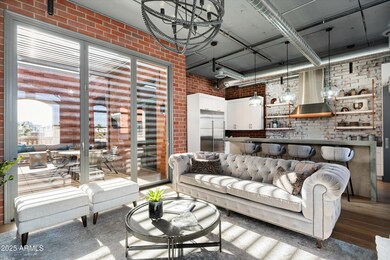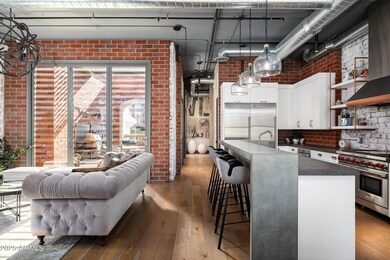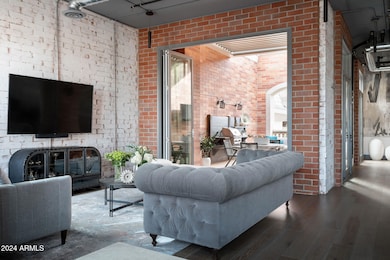
22 W Palm Ln Phoenix, AZ 85003
Willo NeighborhoodHighlights
- City Lights View
- Two Primary Bathrooms
- Property is near public transit
- Phoenix Coding Academy Rated A
- Contemporary Architecture
- Vaulted Ceiling
About This Home
As of April 2025This truly one of a kind loft/ brownstone offers a sophisticated and large-scale lifestyle unlike any other urban home in the Valley. Featured on the cover of Phoenix Home & Garden magazine, this home has striking design elements, including exposed materials—concrete floors, red brick walls, exposed duct work and steel and copper accents. The open-concept kitchen and great room is perched on the top of home with exceptional city and distant mountain views. The kitchen features a large Wolf gas range, open shelves and a generous island. This space opens to the living room and extraordinary outdoor living space, making it perfect for family gatherings and entertaining with guests. The primary suite, occupying an entire floor, is a private city sanctuary complete with a large bathroom and closets. Multiple outdoor patios overlooking a lush park filled with grass and trees, provide a fresh connection with nature in the middle of the city. With 4 ensuite bedrooms and over 5400 sf of living space, this home is as functional as it is stylish. A dedicated home office meets today's needs, while a versatile craft and project room and adjacent family room, make it a perfect choice for families. A large commercial elevator serves all 5 floors of the home and the private attached garage provides direct access into the home. Located in the heart of the Phoenix Arts district just across the street from the Phoenix Art Museum, the Phoenix Theater and the Heard Museum, this exceptional property also offers proximity to dining, shopping, and other cultural hotspots, all while being tucked away in the exclusive tranquility of Chateaux on Central. This is an exceptionally special home ready for its next exceptional owners.
Last Agent to Sell the Property
Russ Lyon Sotheby's International Realty License #SA558366000

Townhouse Details
Home Type
- Townhome
Est. Annual Taxes
- $10,391
Year Built
- Built in 2021
Lot Details
- 2,404 Sq Ft Lot
- Two or More Common Walls
- Private Streets
- Wrought Iron Fence
- Block Wall Fence
- Artificial Turf
- Front Yard Sprinklers
- Sprinklers on Timer
- Private Yard
HOA Fees
- $500 Monthly HOA Fees
Parking
- 2 Car Garage
- Oversized Parking
- Garage ceiling height seven feet or more
- Side or Rear Entrance to Parking
Property Views
- City Lights
- Mountain
Home Design
- Contemporary Architecture
- Brick Exterior Construction
- Built-Up Roof
- Block Exterior
Interior Spaces
- 5,485 Sq Ft Home
- 4-Story Property
- Elevator
- Vaulted Ceiling
- Ceiling Fan
- Double Pane Windows
- Concrete Flooring
Kitchen
- Eat-In Kitchen
- Breakfast Bar
- Kitchen Island
Bedrooms and Bathrooms
- 4 Bedrooms
- Primary Bedroom on Main
- Two Primary Bathrooms
- Primary Bathroom is a Full Bathroom
- 5 Bathrooms
- Dual Vanity Sinks in Primary Bathroom
- Bathtub With Separate Shower Stall
Finished Basement
- Walk-Out Basement
- Basement Fills Entire Space Under The House
Outdoor Features
- Balcony
- Built-In Barbecue
Location
- Property is near public transit
Schools
- Kenilworth Elementary School
- Central High School
Utilities
- Cooling Available
- Zoned Heating
- High Speed Internet
- Cable TV Available
Community Details
- Association fees include ground maintenance, street maintenance, front yard maint
- City Property Mgmt Association, Phone Number (602) 437-4777
- Built by Solera General Contracting
- Chateaux On Central Subdivision
Listing and Financial Details
- Tax Lot 8
- Assessor Parcel Number 118-51-127
Map
Home Values in the Area
Average Home Value in this Area
Property History
| Date | Event | Price | Change | Sq Ft Price |
|---|---|---|---|---|
| 04/02/2025 04/02/25 | Sold | $2,250,000 | -13.5% | $410 / Sq Ft |
| 03/02/2025 03/02/25 | Price Changed | $2,600,000 | -8.8% | $474 / Sq Ft |
| 01/02/2025 01/02/25 | For Sale | $2,850,000 | -- | $520 / Sq Ft |
Tax History
| Year | Tax Paid | Tax Assessment Tax Assessment Total Assessment is a certain percentage of the fair market value that is determined by local assessors to be the total taxable value of land and additions on the property. | Land | Improvement |
|---|---|---|---|---|
| 2025 | $10,391 | $77,484 | -- | -- |
| 2024 | $10,290 | $73,795 | -- | -- |
| 2023 | $10,290 | $92,110 | $18,420 | $73,690 |
| 2022 | $9,925 | $80,410 | $16,080 | $64,330 |
| 2021 | $9,851 | $81,780 | $16,350 | $65,430 |
| 2020 | $9,964 | $86,730 | $17,340 | $69,390 |
| 2019 | $13,817 | $106,830 | $21,360 | $85,470 |
| 2018 | $13,582 | $95,700 | $19,140 | $76,560 |
| 2017 | $13,262 | $86,670 | $17,330 | $69,340 |
| 2016 | $12,874 | $85,830 | $17,160 | $68,670 |
| 2015 | $11,914 | $80,610 | $16,120 | $64,490 |
Mortgage History
| Date | Status | Loan Amount | Loan Type |
|---|---|---|---|
| Open | $1,800,000 | New Conventional | |
| Previous Owner | $1,222,500 | New Conventional | |
| Previous Owner | $1,221,000 | New Conventional | |
| Previous Owner | $1,218,500 | New Conventional | |
| Previous Owner | $780,000 | Unknown | |
| Previous Owner | $28,500,000 | Unknown | |
| Previous Owner | $18,500,000 | Unknown |
Deed History
| Date | Type | Sale Price | Title Company |
|---|---|---|---|
| Warranty Deed | $2,250,000 | Equitable Title | |
| Warranty Deed | $805,000 | American Title Service Agenc |
Similar Homes in Phoenix, AZ
Source: Arizona Regional Multiple Listing Service (ARMLS)
MLS Number: 6800093
APN: 118-51-127
- 30 W Palm Ln
- 46 W Palm Ln
- 2001 N 1st Ave
- 2017 N 1st Ave
- 1717 N 1st Ave Unit 215-B
- 1717 N 1st Ave Unit 217
- 2201 N Central Ave Unit 3A
- 2201 N Central Ave Unit 5B
- 2201 N Central Ave Unit 2A
- 2201 N Central Ave Unit 4-E
- 102 W Almeria Rd
- 103 E Palm Ln Unit A
- 139 W Granada Rd
- 118 E Palm Ln
- 120 E Coronado Rd Unit 9
- 113 E Palm Ln Unit B
- 2302 N Central Ave Unit 412
- 2302 N Central Ave Unit 401
- 2302 N Central Ave Unit 160
- 2302 N Central Ave Unit 302
