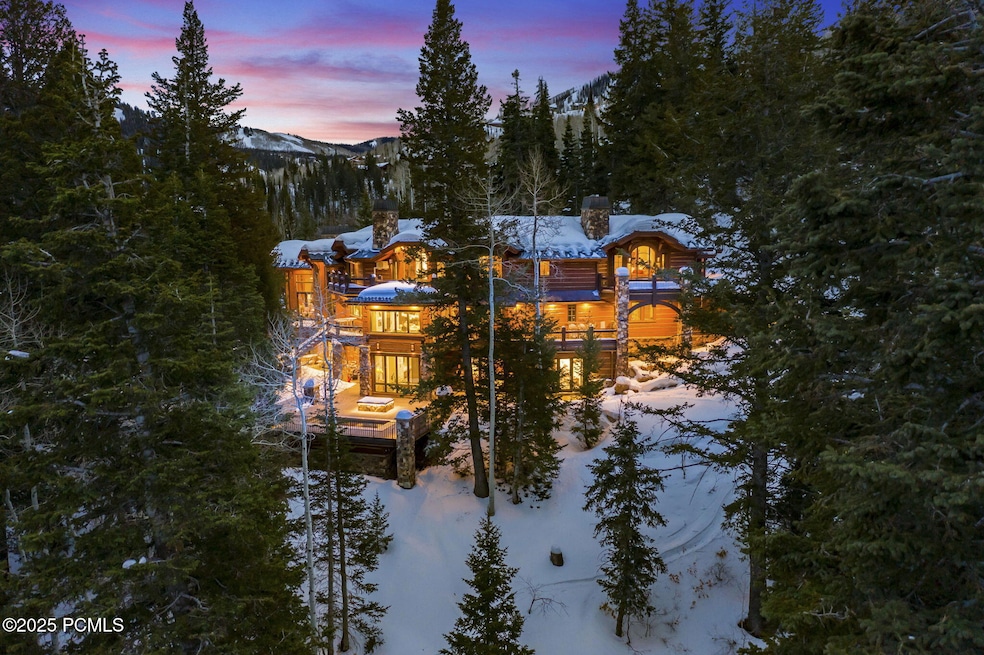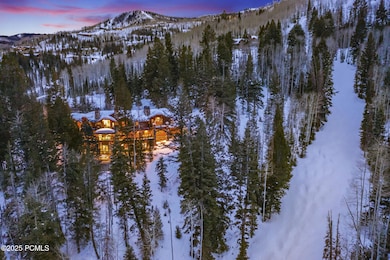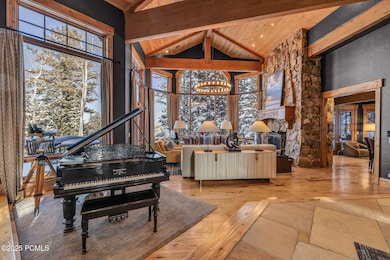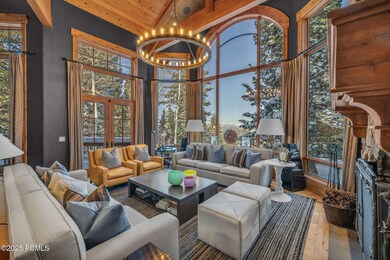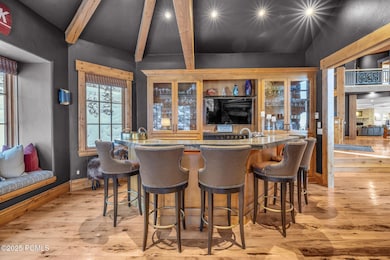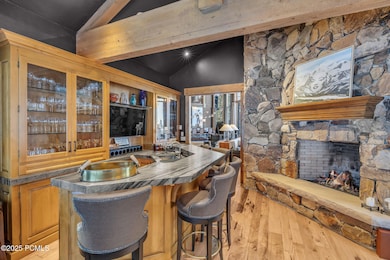
22 White Pine Canyon Rd Park City, UT 84060
Colony at White Pine Canyon NeighborhoodEstimated payment $113,898/month
Highlights
- Ski Accessible
- Views of Ski Resort
- Heated Driveway
- Parley's Park Elementary School Rated A-
- Steam Room
- Home Theater
About This Home
Experience an unmatched blend of luxury, convenience, and natural beauty with this turnkey, move-in ready ski-in, board-out sanctuary in the exclusive, guard-gated enclave of The Colony at White Pine Canyon. Designed by the legendary Otto-Walker Architects and built by one of Park City's top builders, this estate is a masterpiece of mountain elegance and modern sophistication. Situated on over five pristine acres at a coveted lower elevation of 7,600 feet, this rare property offers sweeping valley and resort views, serene privacy among evergreens and Aspens, and the convenience of being less than three minutes from the entry gate. From the moment you arrive, you'll be captivated by the dramatic stone entry bridge leading to a fully snow-melted driveway, accented by a stunning waterfall and tranquil summer pond.
This home has been meticulously designed to be turnkey and move-in ready, seamlessly blending timeless craftsmanship with modern luxury. Recent updates include a state-of-the-art kitchen with La Cornue and Miele appliances, a fully equipped butler's pantry, an informal dining area, and a bespoke bunk room with six queen beds. A custom-crafted, 20-person stainless steel hot tub with an automatic cover offers the ultimate space for après-ski relaxation.
Every detail has been thoughtfully curated, from furnishings selected by the award-winning Iluminus Group to the array of indulgent amenities. The home features multiple grand family rooms, two primary suites, a study, a 4K home theater, a gym with an infrared sauna and steam room, and a ski lounge with personalized lockers. A cutting-edge Savant automation and lighting control system enhances the home's functionality, allowing effortless control over lighting, entertainment, and climate. Expansive snow-melted terraces, two fire pits, and a four-bay garage provide ample space for cars, bikes, and gear, ensuring this home is as functional as it is luxurious. With direct ski-in access and board-out convenience Park City Mountain's Tombstone, Timberline, and Over & Out lifts, adventure awaits just outside your door. Explore hiking, biking, and snowshoeing trails, or enjoy the charm of Park City's Historic Main Street, just 15 minutes away, offering fine dining, shopping, and cultural events. Salt Lake City International Airport and private FBOs are only 40 minutes away, making travel effortless.
This turnkey, move-in ready estate is more than a home; it's an invitation to experience elevated living in one of The Colony's most coveted locations.
Listing Agent
Engel & Volkers Park City Brokerage Phone: 435-640-7441 License #5757781-SA00

Home Details
Home Type
- Single Family
Est. Annual Taxes
- $65,072
Year Built
- Built in 2001 | Remodeled in 2020
Lot Details
- 5.57 Acre Lot
- Property fronts a private road
- Gated Home
- Landscaped
- Natural State Vegetation
- Secluded Lot
- Sloped Lot
- Sprinkler System
- Many Trees
- Few Trees
HOA Fees
- $2,428 Monthly HOA Fees
Parking
- 3 Car Garage
- Utility Sink in Garage
- Heated Garage
- Garage Door Opener
- Heated Driveway
- Guest Parking
Property Views
- Ski Resort
- Mountain
- Valley
Home Design
- Post and Beam
- Mountain Contemporary Architecture
- Wood Frame Construction
- Shingle Roof
- Asphalt Roof
- Copper Roof
- Wood Siding
- Aluminum Siding
- Stone Siding
- Concrete Perimeter Foundation
- Stone
Interior Spaces
- 11,242 Sq Ft Home
- Elevator
- Wet Bar
- Central Vacuum
- Furnished
- Sound System
- Vaulted Ceiling
- Ceiling Fan
- 8 Fireplaces
- Wood Burning Fireplace
- Gas Fireplace
- Great Room
- Family Room
- Formal Dining Room
- Home Theater
- Loft
- Storage
- Steam Room
- Sauna
- Crawl Space
Kitchen
- Breakfast Area or Nook
- Eat-In Kitchen
- Breakfast Bar
- Oven
- Gas Range
- Microwave
- ENERGY STAR Qualified Refrigerator
- Freezer
- ENERGY STAR Qualified Dishwasher
- Disposal
Flooring
- Wood
- Brick
- Radiant Floor
- Stone
- Marble
Bedrooms and Bathrooms
- 5 Bedrooms
- Hydromassage or Jetted Bathtub
Laundry
- Laundry Room
- Washer
Home Security
- Home Security System
- Intercom
- Fire and Smoke Detector
- Fire Sprinkler System
Outdoor Features
- Spa
- Deck
- Patio
- Outdoor Gas Grill
Utilities
- Humidifier
- Zoned Heating and Cooling System
- Boiler Heating System
- Heating System Uses Natural Gas
- Mini Split Heat Pump
- Programmable Thermostat
- Natural Gas Connected
- Gas Water Heater
- Water Purifier
- Water Softener is Owned
- High Speed Internet
- Phone Available
- Satellite Dish
- Cable TV Available
Listing and Financial Details
- Assessor Parcel Number Cwpc-26-Am
Community Details
Overview
- Association fees include com area taxes, insurance, maintenance exterior, ground maintenance, snow removal
- Association Phone (435) 658-1171
- Visit Association Website
- Colony At White Pine Canyon Subdivision
Amenities
- Common Area
Recreation
- Trails
- Ski Accessible
- Ski Trails
Map
Home Values in the Area
Average Home Value in this Area
Tax History
| Year | Tax Paid | Tax Assessment Tax Assessment Total Assessment is a certain percentage of the fair market value that is determined by local assessors to be the total taxable value of land and additions on the property. | Land | Improvement |
|---|---|---|---|---|
| 2023 | $70,873 | $12,825,316 | $4,038,388 | $8,786,928 |
| 2022 | $56,163 | $8,994,706 | $2,038,388 | $6,956,318 |
| 2021 | $46,745 | $6,555,203 | $1,685,780 | $4,869,423 |
| 2020 | $46,861 | $6,225,693 | $1,685,780 | $4,539,913 |
| 2019 | $49,504 | $6,320,745 | $1,685,780 | $4,634,965 |
| 2018 | $49,504 | $6,320,745 | $1,685,780 | $4,634,965 |
| 2017 | $41,777 | $5,768,745 | $1,133,780 | $4,634,965 |
| 2016 | $39,677 | $5,095,928 | $1,133,780 | $3,962,148 |
| 2015 | $41,929 | $5,095,928 | $0 | $0 |
| 2013 | $42,804 | $4,930,193 | $0 | $0 |
Property History
| Date | Event | Price | Change | Sq Ft Price |
|---|---|---|---|---|
| 01/16/2025 01/16/25 | For Sale | $19,000,000 | -- | $1,690 / Sq Ft |
Deed History
| Date | Type | Sale Price | Title Company |
|---|---|---|---|
| Quit Claim Deed | -- | High Country Title | |
| Quit Claim Deed | -- | High Country Title | |
| Quit Claim Deed | -- | Highland Title |
Similar Homes in the area
Source: Park City Board of REALTORS®
MLS Number: 12500178
APN: CWPC-26-AM
- 26 White Pine Canyon Rd
- 17 White Pine Canyon Rd
- 2500 W White Pine Ln
- 2470 W White Pine Ln
- 2350 W Red Pine Ct
- 39 White Pine Canyon Rd
- 58 White Pine Canyon Rd
- 46 White Pine Canyon Rd
- 60 White Pine Canyon Rd
- 2306 W Red Pine Rd Unit 2
- 2306 W Red Pine Rd Unit 6
- 2306 W Red Pine Rd Unit 3
- 2306 W Red Pine Rd Unit 1
- 2306 W Red Pine Rd Unit 4
- 2752 W High Mountain Rd Unit 306
- 2752 W High Mountain Rd Unit 203
- 2752 W High Mountain Rd Unit 1501
- 2417 W High Mountain Rd Unit 2203
- 2417 W High Mountain Rd Unit 1306
- 2417 W High Mountain Rd Unit 2202
