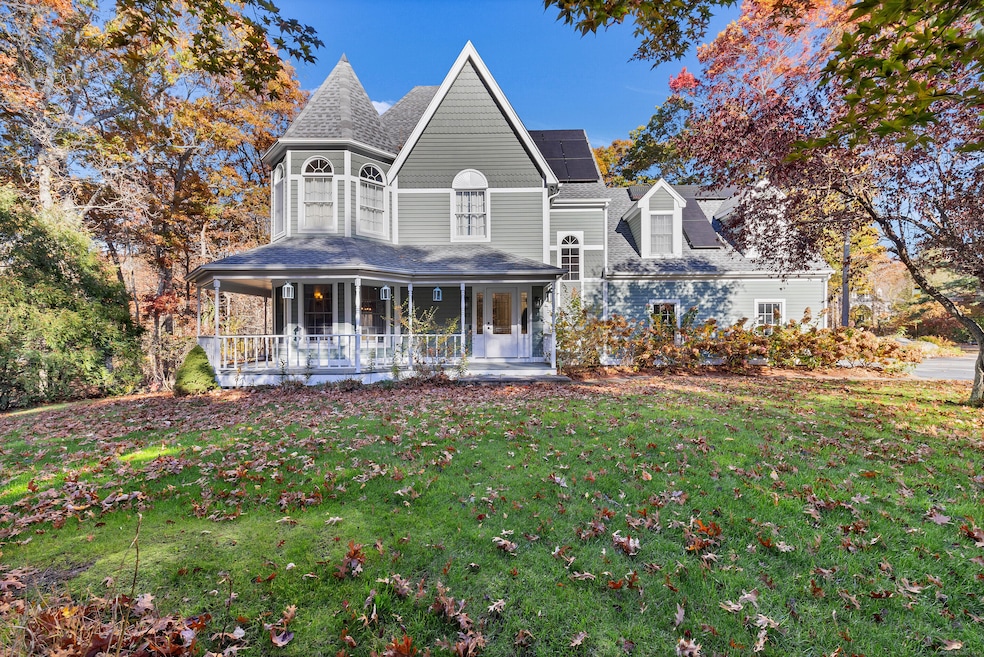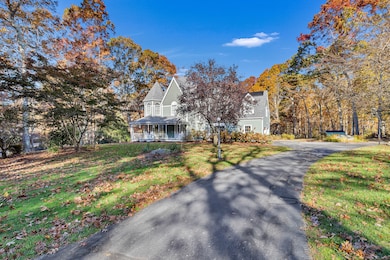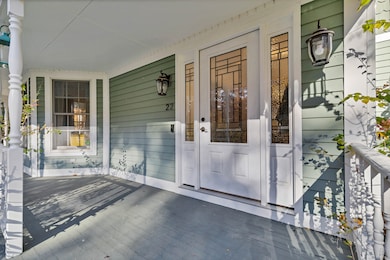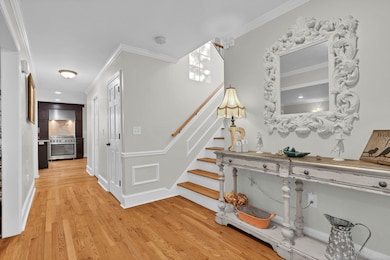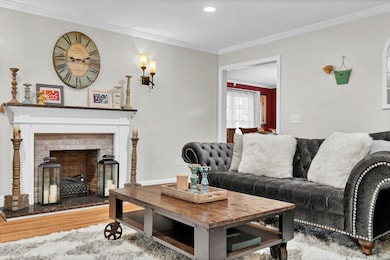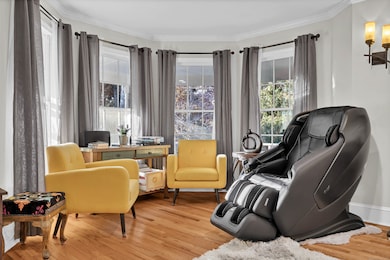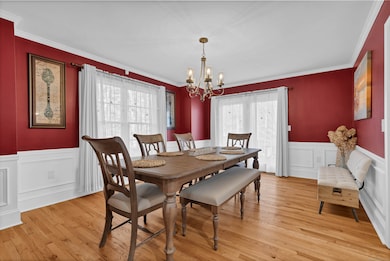
22 Willow Ln East Lyme, CT 06333
East Lyme NeighborhoodEstimated payment $6,072/month
Highlights
- Colonial Architecture
- Deck
- 1 Fireplace
- East Lyme Middle School Rated A-
- Attic
- Porch
About This Home
Welcome to this move-in ready, Victorian style home where classic elegance meets modern efficiency. Located in Dean's Ridge, this spacious home offers generously sized rooms filled with natural light, perfect for entertaining and everyday comfort. The upper level features a beautiful master bedroom suite with bow windows and vaulted ceiling. The large 4th bedroom offers versatility as it can also be used as a family room, office space, or whatever fits your needs! The finished basement area offers even more living space. Enjoy energy efficiency with state-of-the-art geothermal heating and solar panels, ensuring comfort and sustainability year-round. Outside, the large patio, deck and yard-space is perfect for outdoor activities and relaxation. The HOA also includes access to the community pool! Don't miss out on this opportunity and schedule your private tour today!
Home Details
Home Type
- Single Family
Est. Annual Taxes
- $12,378
Year Built
- Built in 1989
Lot Details
- 0.92 Acre Lot
- Property is zoned R40
HOA Fees
- $17 Monthly HOA Fees
Home Design
- Colonial Architecture
- Concrete Foundation
- Frame Construction
- Asphalt Shingled Roof
- Wood Siding
- Clap Board Siding
Interior Spaces
- 1 Fireplace
- Partially Finished Basement
- Basement Fills Entire Space Under The House
- Attic or Crawl Hatchway Insulated
Kitchen
- Gas Oven or Range
- Range Hood
- Microwave
- Dishwasher
- Wine Cooler
Bedrooms and Bathrooms
- 4 Bedrooms
Parking
- 2 Car Garage
- Parking Deck
- Automatic Garage Door Opener
Outdoor Features
- Deck
- Patio
- Shed
- Porch
Schools
- East Lyme Middle School
- East Lyme High School
Utilities
- Central Air
- Air Source Heat Pump
- Geothermal Heating and Cooling
- Private Company Owned Well
- Oil Water Heater
Additional Features
- Heating system powered by active solar
- Property is near shops
Community Details
- Association fees include pool service
Listing and Financial Details
- Assessor Parcel Number 1470120
Map
Home Values in the Area
Average Home Value in this Area
Tax History
| Year | Tax Paid | Tax Assessment Tax Assessment Total Assessment is a certain percentage of the fair market value that is determined by local assessors to be the total taxable value of land and additions on the property. | Land | Improvement |
|---|---|---|---|---|
| 2024 | $12,378 | $469,770 | $110,600 | $359,170 |
| 2023 | $11,688 | $469,770 | $110,600 | $359,170 |
| 2022 | $11,199 | $469,770 | $110,600 | $359,170 |
| 2021 | $11,212 | $393,260 | $105,560 | $287,700 |
| 2020 | $11,131 | $392,490 | $105,560 | $286,930 |
| 2019 | $11,064 | $392,490 | $105,560 | $286,930 |
| 2018 | $10,735 | $392,490 | $105,560 | $286,930 |
| 2017 | $10,268 | $392,490 | $105,560 | $286,930 |
| 2016 | $10,706 | $422,170 | $130,690 | $291,480 |
| 2015 | $10,432 | $422,170 | $130,690 | $291,480 |
| 2014 | $10,145 | $422,170 | $130,690 | $291,480 |
Property History
| Date | Event | Price | Change | Sq Ft Price |
|---|---|---|---|---|
| 02/21/2025 02/21/25 | For Sale | $899,900 | +71.4% | $218 / Sq Ft |
| 02/01/2018 02/01/18 | Sold | $525,000 | -3.7% | $127 / Sq Ft |
| 12/18/2017 12/18/17 | Pending | -- | -- | -- |
| 10/23/2017 10/23/17 | For Sale | $545,000 | +94.6% | $132 / Sq Ft |
| 01/31/2017 01/31/17 | Sold | $280,000 | -13.8% | $89 / Sq Ft |
| 01/05/2017 01/05/17 | Pending | -- | -- | -- |
| 10/02/2016 10/02/16 | Price Changed | $324,900 | -6.4% | $103 / Sq Ft |
| 08/17/2016 08/17/16 | For Sale | $347,000 | -- | $110 / Sq Ft |
Deed History
| Date | Type | Sale Price | Title Company |
|---|---|---|---|
| Quit Claim Deed | -- | None Available | |
| Quit Claim Deed | -- | None Available | |
| Warranty Deed | $525,000 | -- | |
| Warranty Deed | $280,000 | -- | |
| Warranty Deed | $525,000 | -- | |
| Warranty Deed | $280,000 | -- |
Mortgage History
| Date | Status | Loan Amount | Loan Type |
|---|---|---|---|
| Open | $440,000 | Balloon | |
| Closed | $440,000 | Balloon | |
| Previous Owner | $453,100 | Purchase Money Mortgage | |
| Previous Owner | $700,000 | Future Advance Clause Open End Mortgage |
Similar Homes in the area
Source: SmartMLS
MLS Number: 24075042
APN: ELYM-002503-000051
- 0 E Society Rd
- 330 Boston Post Rd
- 64 Society Rd
- 20 Sunrise Trail
- 4 Pumpkin Grove
- 7 Pumpkin Grove
- 8 Pumpkin Grove
- 10 Pumpkin Grove
- 14 Pumpkin Grove
- 16 Pumpkin Grove
- 128 Flanders Rd
- 138 Boston Post Rd Unit 1
- 138 Boston Post Rd Unit 13
- 138 Boston Post Rd Unit 15
- 138 Boston Post Rd Unit 8
- 138 Boston Post Rd Unit 11
- 138 Boston Post Rd Unit 10
- 138 Boston Post Rd Unit 3
- 32 Upper Pattagansett Rd Unit 6
- 3 W Ridge Cir
