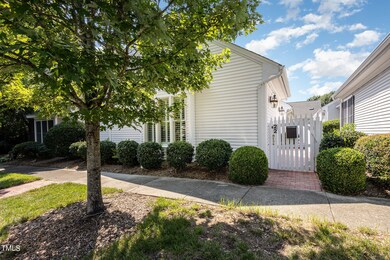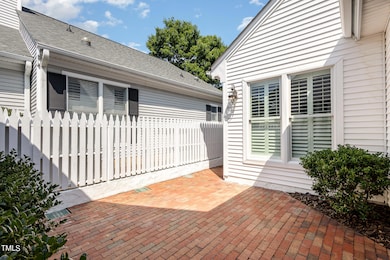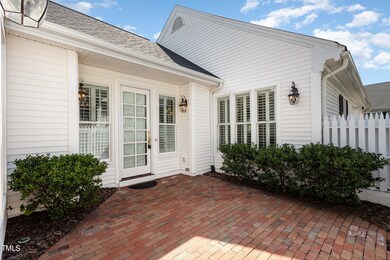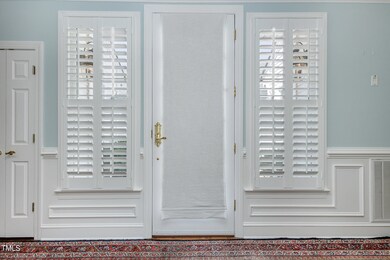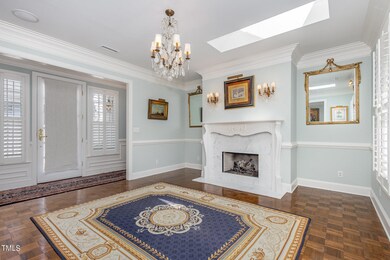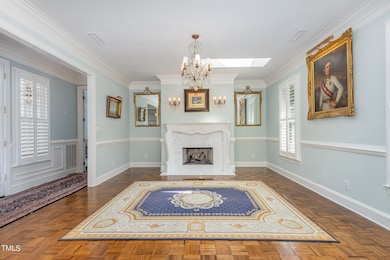
Estimated payment $3,284/month
Highlights
- Clubhouse
- Marble Flooring
- High Ceiling
- Perry W. Harrison Elementary School Rated A
- Transitional Architecture
- Community Pool
About This Home
Stunning home in Camden Park within easy walking distance to the village center shops, restaurants, farmers' market, and swim club. High ceilings and many windows enhance the architectural design that gives the home the scale of a much larger house. Private courtyard entry. Custom front door with beveled glass windowpanes and Baldwin Brass hardware. Gallery-like foyer. Living room with skylights, crown moldings, fireplace with marble surround and elegant mantel. Formal dining room. Crisp white kitchen with eat-in area or sitting area, updated appliances, butcher block island, skylights, pantry. Spacious primary suite with walk-in closet and private bath with marble flooring and counter tops, separate tub and shower. The second bedroom has a walk-in closet with custom built-ins that is large enough for use as a small office. Second full bath also with marble flooring and counter tops. Garage. Attic storage. Updates include extensive lighting both interior and exterior (most of the lighting has dimmer controls), audio system, tankless water heater, plantation shutters, toilets, landscaping, paint, roof, gutters, air conditioning new in 2021 and gas furnace new in 2008.
Home Details
Home Type
- Single Family
Est. Annual Taxes
- $2,799
Year Built
- Built in 1995
Lot Details
- 3,485 Sq Ft Lot
- Landscaped
HOA Fees
Parking
- 1 Car Attached Garage
- Parking Pad
- Rear-Facing Garage
- 2 Open Parking Spaces
Home Design
- Transitional Architecture
- Slab Foundation
- Architectural Shingle Roof
- Vinyl Siding
Interior Spaces
- 1,627 Sq Ft Home
- 1-Story Property
- Built-In Features
- High Ceiling
- Skylights
- Gas Log Fireplace
- Plantation Shutters
- Entrance Foyer
- Living Room with Fireplace
- Breakfast Room
- Dining Room
- Pull Down Stairs to Attic
Kitchen
- Eat-In Kitchen
- Built-In Oven
- Electric Cooktop
- Down Draft Cooktop
- Microwave
- Dishwasher
- Kitchen Island
- Instant Hot Water
Flooring
- Parquet
- Marble
Bedrooms and Bathrooms
- 2 Bedrooms
- Walk-In Closet
- 2 Full Bathrooms
- Shower Only in Primary Bathroom
Laundry
- Laundry closet
- Dryer
- Washer
Outdoor Features
- Courtyard
- Enclosed patio or porch
- Rain Gutters
Schools
- Perry Harrison Elementary School
- Margaret B Pollard Middle School
- Seaforth High School
Utilities
- Forced Air Heating and Cooling System
- Heating System Uses Natural Gas
- Natural Gas Connected
- Tankless Water Heater
- Gas Water Heater
- Community Sewer or Septic
- Cable TV Available
Listing and Financial Details
- Assessor Parcel Number 0071391
Community Details
Overview
- Association fees include road maintenance
- Fearrington Fha Association, Phone Number (919) 542-1603
- Camden Park HOA
- Fearrington Subdivision
Amenities
- Restaurant
- Clubhouse
Recreation
- Tennis Courts
- Community Pool
- Trails
Map
Home Values in the Area
Average Home Value in this Area
Tax History
| Year | Tax Paid | Tax Assessment Tax Assessment Total Assessment is a certain percentage of the fair market value that is determined by local assessors to be the total taxable value of land and additions on the property. | Land | Improvement |
|---|---|---|---|---|
| 2024 | $2,799 | $312,078 | $81,000 | $231,078 |
| 2023 | $2,799 | $312,078 | $81,000 | $231,078 |
| 2022 | $2,569 | $312,078 | $81,000 | $231,078 |
| 2021 | $2,537 | $312,078 | $81,000 | $231,078 |
| 2020 | $2,310 | $280,790 | $84,000 | $196,790 |
| 2019 | $2,310 | $280,790 | $84,000 | $196,790 |
| 2018 | $2,144 | $280,790 | $84,000 | $196,790 |
| 2017 | $2,144 | $280,790 | $84,000 | $196,790 |
| 2016 | $1,971 | $255,160 | $75,000 | $180,160 |
| 2015 | $1,941 | $255,160 | $75,000 | $180,160 |
| 2014 | $1,902 | $255,160 | $75,000 | $180,160 |
| 2013 | -- | $255,160 | $75,000 | $180,160 |
Property History
| Date | Event | Price | Change | Sq Ft Price |
|---|---|---|---|---|
| 03/26/2025 03/26/25 | Pending | -- | -- | -- |
| 02/26/2025 02/26/25 | Price Changed | $500,000 | -2.7% | $307 / Sq Ft |
| 12/04/2024 12/04/24 | Price Changed | $514,000 | -2.1% | $316 / Sq Ft |
| 08/26/2024 08/26/24 | Price Changed | $525,000 | -4.5% | $323 / Sq Ft |
| 07/16/2024 07/16/24 | For Sale | $550,000 | -- | $338 / Sq Ft |
Deed History
| Date | Type | Sale Price | Title Company |
|---|---|---|---|
| Warranty Deed | $222,000 | -- |
Mortgage History
| Date | Status | Loan Amount | Loan Type |
|---|---|---|---|
| Open | $100,000 | Credit Line Revolving | |
| Open | $192,271 | Unknown |
Similar Homes in Pittsboro, NC
Source: Doorify MLS
MLS Number: 10041623
APN: 71391
- 4034 S Mcdowell
- 10 E Madison
- 595 Weathersfield Unit A
- 185 Weatherbend
- 5503 Rutherford Close
- 135 Weatherbend
- 28 W Madison
- 577 Woodbury
- 140 Hedgerow
- 4331 Millcreek Cir
- 227 Windlestraw
- 446 Crossvine Close
- 360 Linden Close
- 362 Linden Close
- 1309 Langdon Place
- 4201 Henderson Place
- 1331 Langdon Place
- 492 Beechmast
- 482 Beechmast
- 919 Woodham

