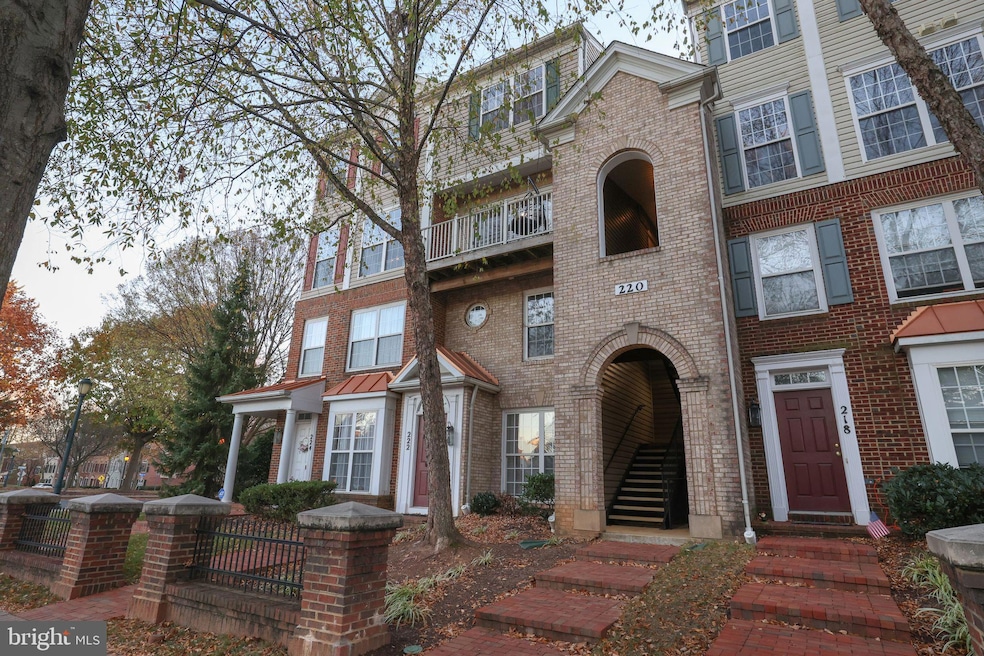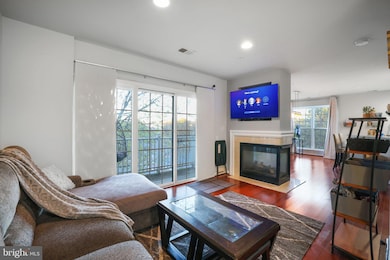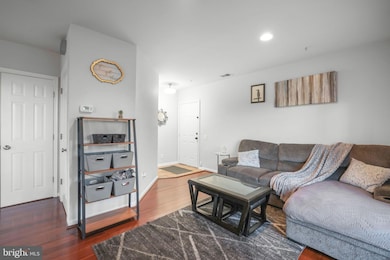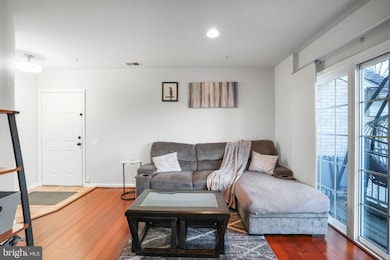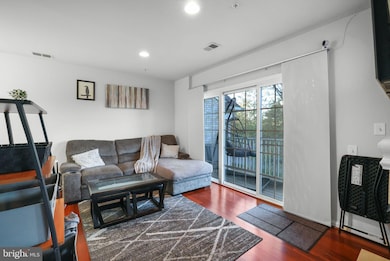
220 A Fallsgrove Blvd Unit 3 Rockville, MD 20850
West Rockville NeighborhoodHighlights
- Fitness Center
- Open Floorplan
- Clubhouse
- Ritchie Park Elementary School Rated A
- Colonial Architecture
- 3-minute walk to Village Green Park
About This Home
As of March 2025Experience Elevated Living at Fallsgrove! Welcome to this stylish corner unit two-level condo offering 2 bedrooms, 2.5 bathrooms, and a spacious 1,331 sqft layout with hardwood floors throughout. Step into the open-concept main level, where natural light pours in through large windows, highlighting the seamless flow between living, dining, and kitchen areas. The living room’s cozy fireplace and private balcony create a perfect space to relax while overlooking the vibrant Fallsgrove Blvd and Village Center—your gateway to local shops, a grocery store, and an array of dining options right outside your door. The kitchen features granite countertops, stainless steel appliances, and a sleek backsplash, with an expansive breakfast bar ideal for casual dining or entertaining. Upstairs, the primary suite offers a peaceful retreat with high ceilings, large windows, and a private full bath, while the second bedroom is equally spacious with its own full bath, making it perfect for guests or a home office setup. Beyond the condo, enjoy easy access to major commuter routes like 270 and 200, the vibrant RIO/Crown and Rockville Town Center, and the Shady Grove Metro, combining suburban tranquility with urban convenience—don’t miss the chance to make it yours!
Townhouse Details
Home Type
- Townhome
Est. Annual Taxes
- $4,916
Year Built
- Built in 2002
HOA Fees
- $640 Monthly HOA Fees
Home Design
- Colonial Architecture
- Slab Foundation
- Vinyl Siding
- Brick Front
Interior Spaces
- 1,331 Sq Ft Home
- Property has 2 Levels
- Open Floorplan
- Recessed Lighting
- Wood Flooring
Bedrooms and Bathrooms
- 2 Bedrooms
- Walk-In Closet
Home Security
Parking
- On-Street Parking
- Parking Lot
Utilities
- Forced Air Heating and Cooling System
- Electric Water Heater
Listing and Financial Details
- Assessor Parcel Number 160403374385
Community Details
Overview
- Association fees include common area maintenance, sewer, water, lawn maintenance, pool(s), snow removal
- Fallsgrove Codm* Community
- Fallsgrove Subdivision
Amenities
- Common Area
- Clubhouse
- Community Center
Recreation
- Fitness Center
- Community Pool
Pet Policy
- Breed Restrictions
Security
- Fire Sprinkler System
Map
Home Values in the Area
Average Home Value in this Area
Property History
| Date | Event | Price | Change | Sq Ft Price |
|---|---|---|---|---|
| 03/10/2025 03/10/25 | Sold | $460,000 | +2.4% | $346 / Sq Ft |
| 02/12/2025 02/12/25 | Pending | -- | -- | -- |
| 01/24/2025 01/24/25 | Price Changed | $449,000 | -1.5% | $337 / Sq Ft |
| 01/16/2025 01/16/25 | Price Changed | $455,900 | -0.9% | $343 / Sq Ft |
| 12/11/2024 12/11/24 | Price Changed | $460,000 | -3.1% | $346 / Sq Ft |
| 11/14/2024 11/14/24 | For Sale | $474,900 | +11.8% | $357 / Sq Ft |
| 09/24/2022 09/24/22 | Sold | $424,900 | 0.0% | $319 / Sq Ft |
| 08/27/2022 08/27/22 | Pending | -- | -- | -- |
| 08/23/2022 08/23/22 | Price Changed | $424,900 | -2.3% | $319 / Sq Ft |
| 08/18/2022 08/18/22 | Price Changed | $435,000 | -1.0% | $327 / Sq Ft |
| 08/10/2022 08/10/22 | Price Changed | $439,500 | -1.2% | $330 / Sq Ft |
| 08/08/2022 08/08/22 | For Sale | $444,900 | 0.0% | $334 / Sq Ft |
| 07/29/2022 07/29/22 | Pending | -- | -- | -- |
| 07/21/2022 07/21/22 | Price Changed | $444,900 | -1.1% | $334 / Sq Ft |
| 07/07/2022 07/07/22 | For Sale | $449,900 | -- | $338 / Sq Ft |
Similar Homes in Rockville, MD
Source: Bright MLS
MLS Number: MDMC2155126
- 353 Fallsgrove Dr Unit A
- 343 Fallsgrove Dr Unit A
- 305 Prettyman Dr Unit 85
- 302 Fallsgrove Dr
- 912 Oak Knoll Terrace
- 103 Prettyman Dr
- 701 Fallsgrove Dr Unit 314
- 701 Fallsgrove Dr Unit 408
- 102 Deep Trail Ln
- 400 Long Trail Terrace
- 2612 Northrup Dr
- 14209 Marian Dr
- 1958 Dundee Rd
- 4921 Purdy Alley
- 14923 Dispatch St
- 14924 Dispatch St Unit 11
- 14946 Dispatch St Unit 1
- 14920 Swat St
- 10124 Dalmatian St
- 4 Hawthorn Ct
