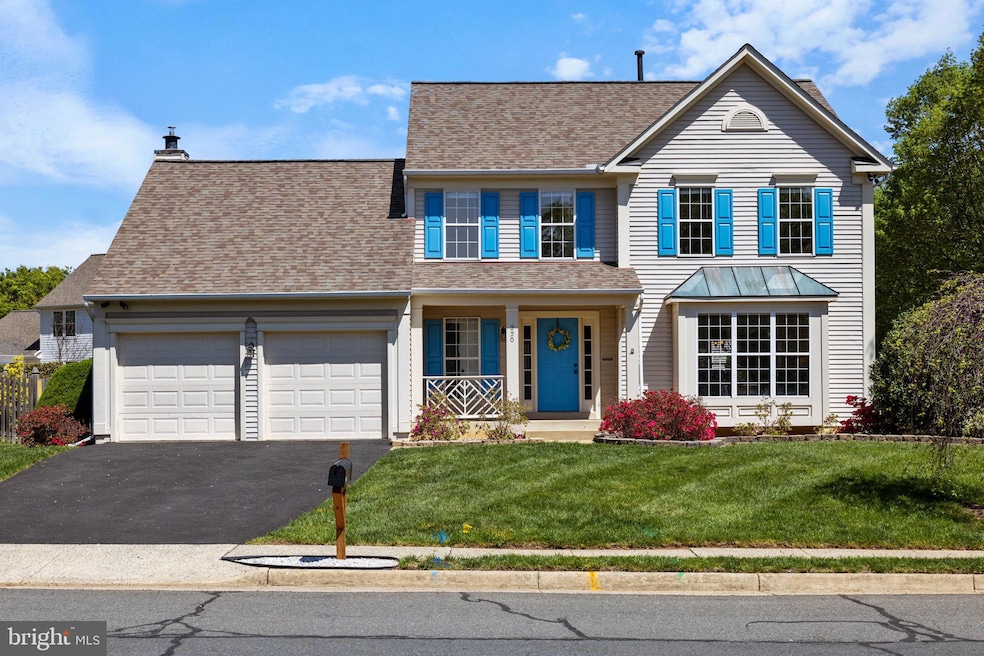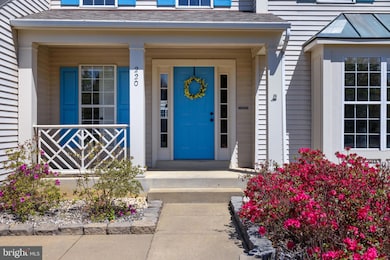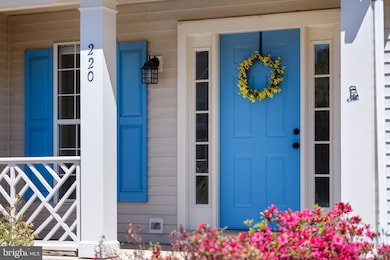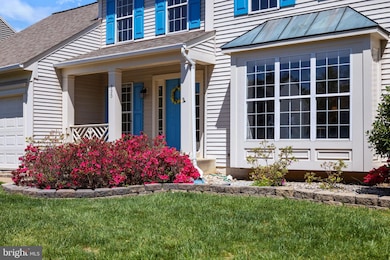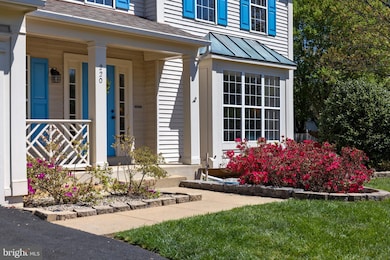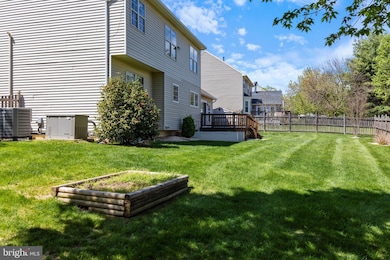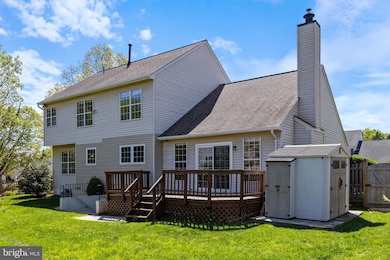
220 Ashton Dr SW Leesburg, VA 20175
Estimated payment $4,973/month
Highlights
- Very Popular Property
- Colonial Architecture
- 1 Fireplace
- Loudoun County High School Rated A-
- Wood Flooring
- 4-minute walk to Foxridge Park
About This Home
Charming 4-Bedroom Colonial in Ashton Downs – Prime Leesburg Location!!!Welcome to this beautifully maintained colonial-style home nestled in the sought-after Ashton Downs community in the heart of Leesburg, Virginia. Featuring 4 spacious bedrooms, this property offers timeless curb appeal and a warm, inviting interior perfect for families and entertainers alike.Set in a quiet, tree-lined neighborhood, this home is just minutes from some of Leesburg’s most beloved attractions, including the scenic W&OD bike trail, Morven Park, Rust Library, and Ida Lee Recreation Center. Ideal for families, it’s also conveniently located near top-rated schools such as Loudoun County High School, Catoctin Elementary, and Little Blessings Preschool.*Notable updates include: Owens Corning roof (fiberglass) installed in 2014 with lifetime workmanship, 20-year labor, and 50-year materials warrantees; Leaf filter lifetime warranty gutter protection system; Lorex professional CCTV surveillance system; Kohler whole-house automatic standby generator; Energy efficient pellet stove in family room.*PLEASE NOTE: As the Leesburg Flower & Garden Festival is this weekend (April 26-27), please be mindful of traffic through downtown Leesburg for touring this home. Offers, if any, will be presented to the owners for review on Monday afternoon (4/28). Buyer agents should submit all documentation by 4 pm that day. Thank you very much and check out the festival - it's one of the many reasons why Leesburg is so special and a GREAT place to call home!!!Don’t miss the opportunity to own this classic colonial in a prime location where charm, community, and convenience meet.
Open House Schedule
-
Sunday, April 27, 202512:00 to 2:00 pm4/27/2025 12:00:00 PM +00:004/27/2025 2:00:00 PM +00:00Join Reed Jimenez, HCSIR agent, and Steve Miller, mortgage lender at Guaranteed Rate Mortgage, for a tour of this charming property!Add to Calendar
Home Details
Home Type
- Single Family
Est. Annual Taxes
- $7,272
Year Built
- Built in 1993
Lot Details
- 10,019 Sq Ft Lot
- South Facing Home
- Wood Fence
- Back Yard Fenced
- Property is in very good condition
- Property is zoned LB:R4
HOA Fees
- $42 Monthly HOA Fees
Parking
- 2 Car Attached Garage
- Front Facing Garage
Home Design
- Colonial Architecture
- Poured Concrete
- Fiberglass Roof
- Vinyl Siding
- Concrete Perimeter Foundation
Interior Spaces
- Property has 2 Levels
- Ceiling Fan
- Recessed Lighting
- 1 Fireplace
- Window Treatments
- Family Room Off Kitchen
- Open Floorplan
- Wood Flooring
Kitchen
- Breakfast Area or Nook
- Eat-In Kitchen
- Double Oven
- Cooktop
- Microwave
- Extra Refrigerator or Freezer
- Dishwasher
- Stainless Steel Appliances
- Kitchen Island
- Upgraded Countertops
- Disposal
Bedrooms and Bathrooms
- 4 Bedrooms
- Walk-In Closet
Laundry
- Front Loading Dryer
- ENERGY STAR Qualified Washer
Unfinished Basement
- Basement Fills Entire Space Under The House
- Connecting Stairway
- Rear Basement Entry
- Sump Pump
Schools
- Catoctin Elementary School
- J.Lumpton Simpson Middle School
- Loudoun County High School
Utilities
- Forced Air Heating and Cooling System
- Pellet Stove burns compressed wood to generate heat
- Programmable Thermostat
- Natural Gas Water Heater
- Phone Available
- Cable TV Available
Community Details
- Association fees include common area maintenance
- Ashton Downs Homeowners Association
- Ashton Downs Subdivision, Foxhall Floorplan
- Property Manager
Listing and Financial Details
- Tax Lot 105
- Assessor Parcel Number 271405311000
Map
Home Values in the Area
Average Home Value in this Area
Tax History
| Year | Tax Paid | Tax Assessment Tax Assessment Total Assessment is a certain percentage of the fair market value that is determined by local assessors to be the total taxable value of land and additions on the property. | Land | Improvement |
|---|---|---|---|---|
| 2024 | $6,035 | $697,670 | $239,500 | $458,170 |
| 2023 | $5,569 | $636,460 | $224,500 | $411,960 |
| 2022 | $5,466 | $614,200 | $199,500 | $414,700 |
| 2021 | $5,536 | $564,870 | $199,800 | $365,070 |
| 2020 | $4,894 | $472,830 | $179,800 | $293,030 |
| 2019 | $4,758 | $455,290 | $179,800 | $275,490 |
| 2018 | $4,665 | $429,940 | $149,800 | $280,140 |
| 2017 | $4,642 | $412,590 | $149,800 | $262,790 |
| 2016 | $4,526 | $395,280 | $0 | $0 |
| 2015 | $803 | $289,020 | $0 | $289,020 |
| 2014 | $743 | $256,440 | $0 | $256,440 |
Property History
| Date | Event | Price | Change | Sq Ft Price |
|---|---|---|---|---|
| 04/25/2025 04/25/25 | For Sale | $775,000 | -- | $370 / Sq Ft |
Deed History
| Date | Type | Sale Price | Title Company |
|---|---|---|---|
| Warranty Deed | $539,000 | -- | |
| Deed | $378,900 | -- | |
| Deed | $187,500 | -- |
Mortgage History
| Date | Status | Loan Amount | Loan Type |
|---|---|---|---|
| Open | $279,618 | Stand Alone Refi Refinance Of Original Loan | |
| Closed | $290,000 | New Conventional | |
| Previous Owner | $310,320 | New Conventional | |
| Previous Owner | $178,100 | No Value Available |
Similar Homes in Leesburg, VA
Source: Bright MLS
MLS Number: VALO2094750
APN: 271-40-5311
- 218 Foxborough Dr SW
- 207 Ashton Dr SW
- 310 Wingate Place SW
- 3 Wilson Ave NW
- 209 Belmont Dr SW
- 106.5 Wilson Ave NW
- 0 Wilson Ave NW
- 36 Phillips Dr NW
- 227 W Market St
- 726 Icelandic Place SW
- 113 Belmont Dr SW
- 317 Ayrlee Ave NW
- 315 Riding Trail Ct NW
- 721 Donaldson Ln SW
- 107 Wirt St NW
- 403 Old Waterford Rd NW
- 405 Old Waterford Rd NW
- 427 S King St
- 213 Lake View Way NW
- 2 Stationmaster St SE Unit 202
