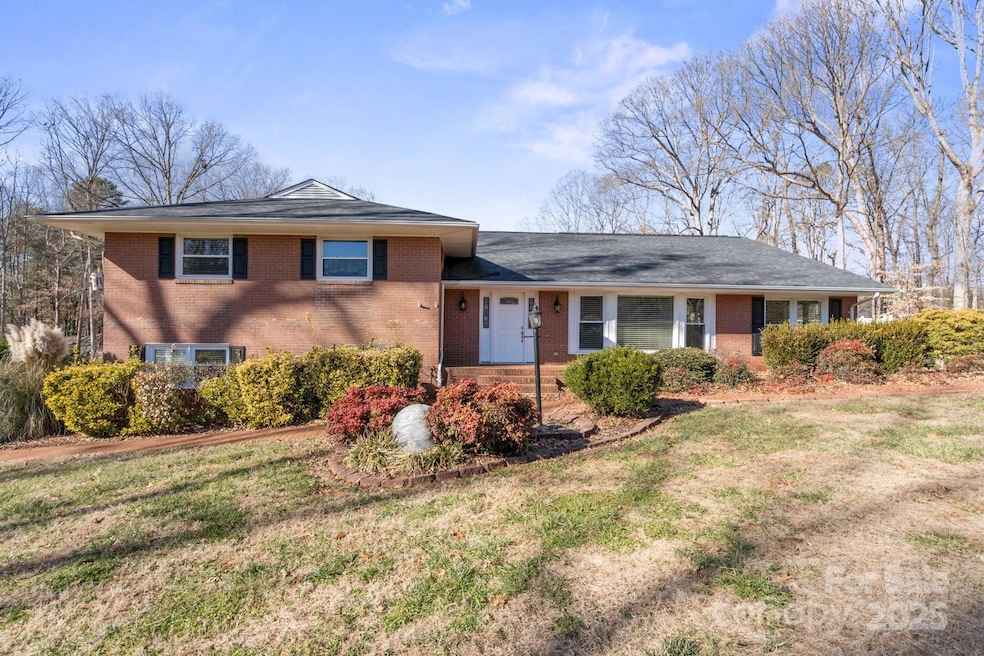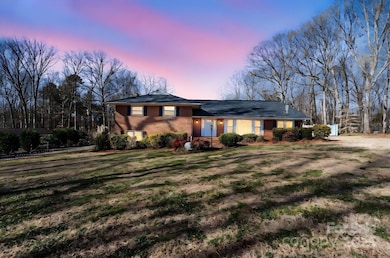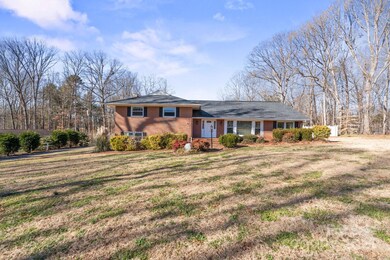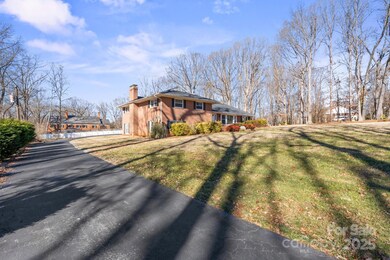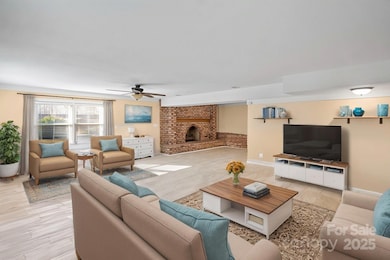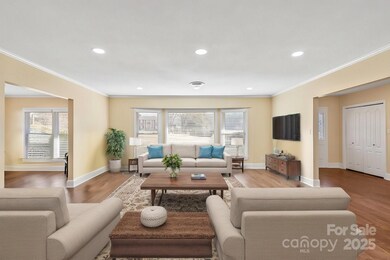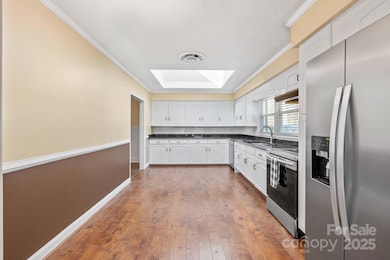
220 Augusta Dr Statesville, NC 28625
Estimated payment $4,332/month
Highlights
- Traditional Architecture
- Four Sided Brick Exterior Elevation
- Power Generator
- 2 Car Attached Garage
About This Home
Nearly a full acre in a desirable country club setting, this beautifully maintained home offers modern updates, & ample room for living & entertaining. Parking for RVs. Recent improvements include fresh interior paint, a 33-panel solar power system that keeps electricity costs low. The kitchen is a chef’s delight with granite countertops, a sunny breakfast nook, & plenty of cabinet space.The finished basement expands the living area with porcelain tile floors, a cozy fireplace, a versatile family room, and a study or craft room with hardwood floors. A bright, inviting sunroom adds to the charm, filled with natural light and views of the outdoors. Additional features include a whole-house generator, blown-in attic insulation, gutter guards, dusk-to-dawn exterior lighting. The property’s large lot provides space for outdoor activities, equipped with irrigation.This stunning home is ready for new owners to move in and enjoy the thoughtful updates, spacious layout, and convenient location.
Listing Agent
NextHome World Class Brokerage Email: kelly@mrlakenorman.com License #300067

Home Details
Home Type
- Single Family
Est. Annual Taxes
- $5,639
Year Built
- Built in 1965
Lot Details
- Property is zoned R15
HOA Fees
- $17 Monthly HOA Fees
Parking
- 2 Car Attached Garage
Home Design
- Traditional Architecture
- Four Sided Brick Exterior Elevation
Interior Spaces
- 1.5-Story Property
- Propane Fireplace
- Family Room with Fireplace
- Electric Dryer Hookup
- Finished Basement
Kitchen
- Electric Range
- Dishwasher
Bedrooms and Bathrooms
- 3 Main Level Bedrooms
Utilities
- Heat Pump System
- Power Generator
- Septic Tank
Community Details
- Shannon Acres Subdivision
- Mandatory home owners association
Listing and Financial Details
- Assessor Parcel Number 4755-91-7120.000
Map
Home Values in the Area
Average Home Value in this Area
Tax History
| Year | Tax Paid | Tax Assessment Tax Assessment Total Assessment is a certain percentage of the fair market value that is determined by local assessors to be the total taxable value of land and additions on the property. | Land | Improvement |
|---|---|---|---|---|
| 2024 | $5,639 | $548,250 | $50,000 | $498,250 |
| 2023 | $5,639 | $548,250 | $50,000 | $498,250 |
| 2022 | $3,214 | $285,040 | $50,000 | $235,040 |
| 2021 | $3,270 | $285,040 | $50,000 | $235,040 |
| 2020 | $3,270 | $285,040 | $50,000 | $235,040 |
| 2019 | $3,241 | $285,040 | $50,000 | $235,040 |
| 2018 | $2,399 | $220,850 | $55,000 | $165,850 |
| 2017 | $2,322 | $217,690 | $55,000 | $162,690 |
| 2016 | $2,322 | $217,690 | $55,000 | $162,690 |
| 2015 | $2,093 | $217,690 | $55,000 | $162,690 |
| 2014 | $2,167 | $236,320 | $55,000 | $181,320 |
Property History
| Date | Event | Price | Change | Sq Ft Price |
|---|---|---|---|---|
| 04/24/2025 04/24/25 | Price Changed | $689,000 | -1.5% | $179 / Sq Ft |
| 02/03/2025 02/03/25 | For Sale | $699,500 | +15.0% | $182 / Sq Ft |
| 12/12/2022 12/12/22 | Sold | $608,365 | +1.7% | $158 / Sq Ft |
| 10/29/2022 10/29/22 | For Sale | $598,365 | +117.6% | $155 / Sq Ft |
| 11/07/2017 11/07/17 | Sold | $275,000 | 0.0% | $71 / Sq Ft |
| 11/06/2017 11/06/17 | Sold | $275,000 | -19.9% | $115 / Sq Ft |
| 10/06/2017 10/06/17 | Pending | -- | -- | -- |
| 10/06/2017 10/06/17 | Pending | -- | -- | -- |
| 09/22/2017 09/22/17 | For Sale | $343,500 | 0.0% | $143 / Sq Ft |
| 07/26/2017 07/26/17 | For Sale | $343,500 | -- | $89 / Sq Ft |
Deed History
| Date | Type | Sale Price | Title Company |
|---|---|---|---|
| Warranty Deed | $608,500 | None Listed On Document | |
| Interfamily Deed Transfer | -- | None Available | |
| Warranty Deed | $275,000 | None Available | |
| Deed | $155,000 | -- | |
| Deed | $3,300 | -- |
Mortgage History
| Date | Status | Loan Amount | Loan Type |
|---|---|---|---|
| Open | $652,848 | VA | |
| Closed | $622,357 | VA | |
| Previous Owner | $286,800 | New Conventional | |
| Previous Owner | $269,850 | New Conventional | |
| Previous Owner | $264,594 | FHA | |
| Previous Owner | $270,019 | FHA | |
| Previous Owner | $107,000 | Unknown | |
| Previous Owner | $128,000 | Unknown |
Similar Homes in Statesville, NC
Source: Canopy MLS (Canopy Realtor® Association)
MLS Number: 4219272
APN: 4755-91-7120.000
- 212 W Glen Eagles Rd
- 125 White Apple Way
- 103 White Apple Way
- 219 E Glen Eagles Rd Unit 118
- 202 Brookmeade Dr
- 2953 Findley Rd
- 105 Buckingham Place
- 455 Gleneagles Rd W
- 3309 E Broad St
- 3307 Lancaster Dr
- 244 White Apple Way
- 3208 Sedgefield Rd
- 2808 Findley Rd
- 120 Roger Dr
- 629 Saint Andrews Rd
- 2909 Eastway Dr
- 432 Westchester Rd
- 469 Augusta Dr
- 452 Mocksville Hwy
- 403 S Greenbriar Rd
